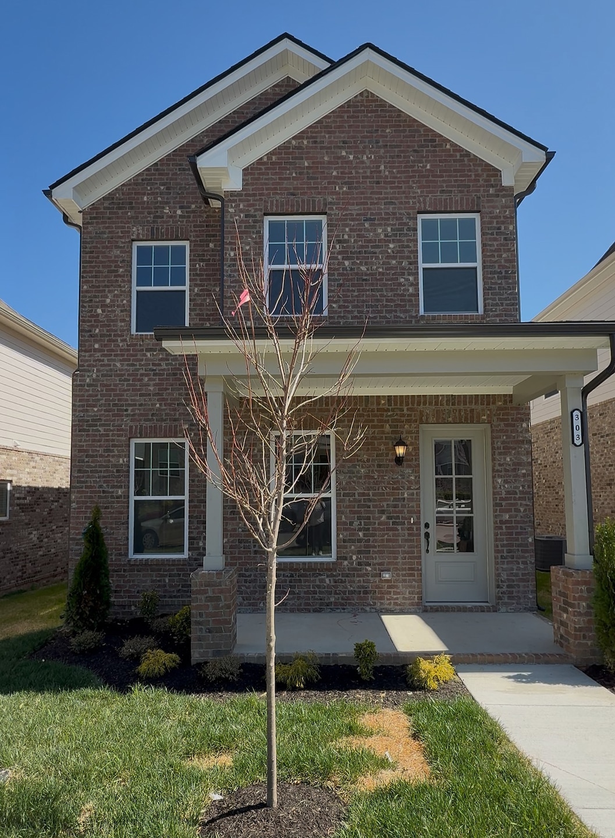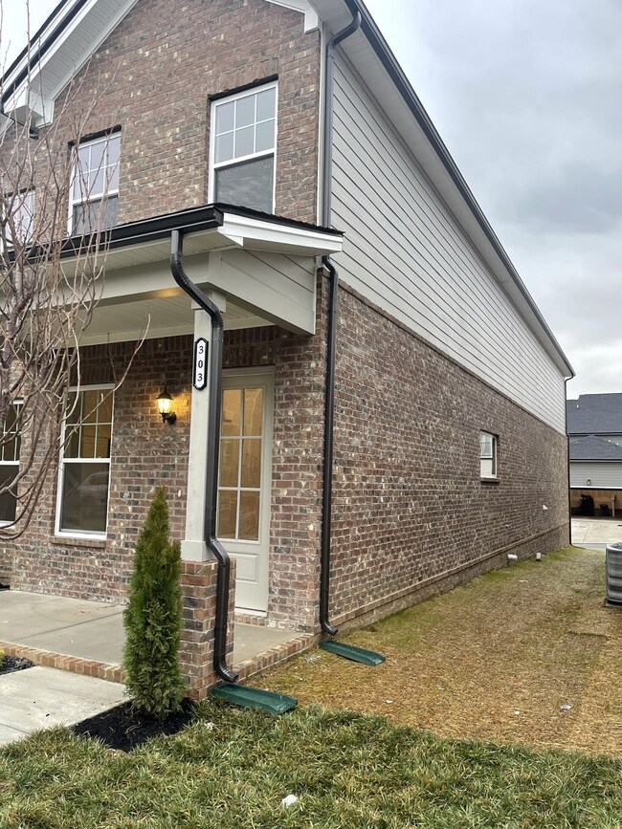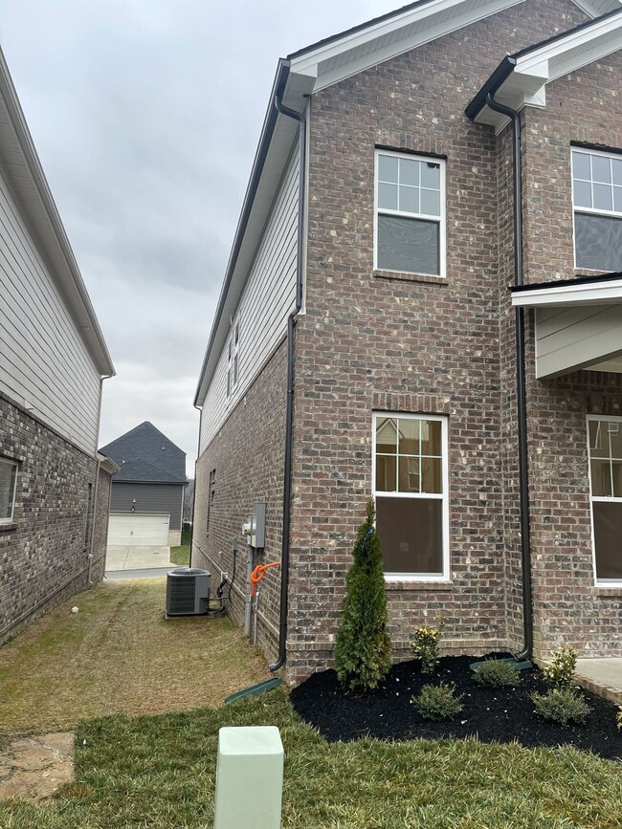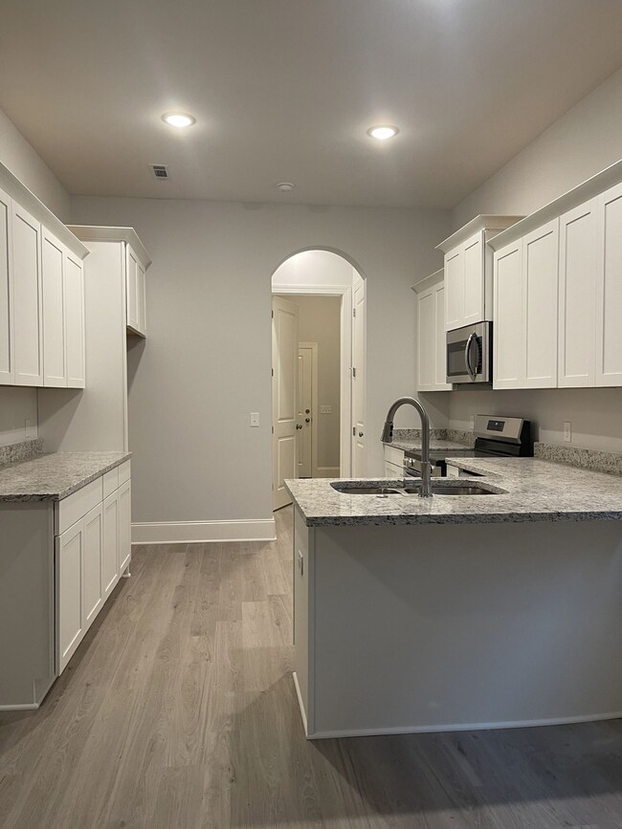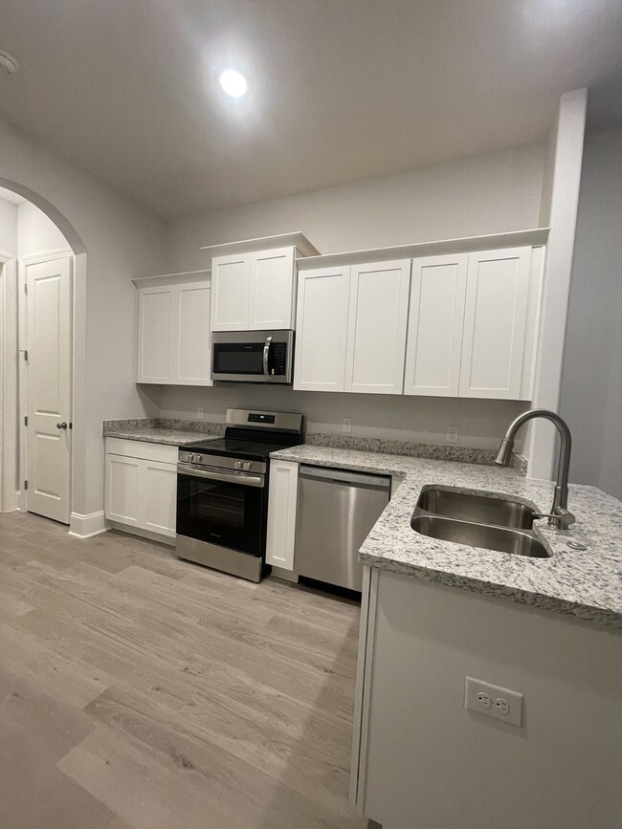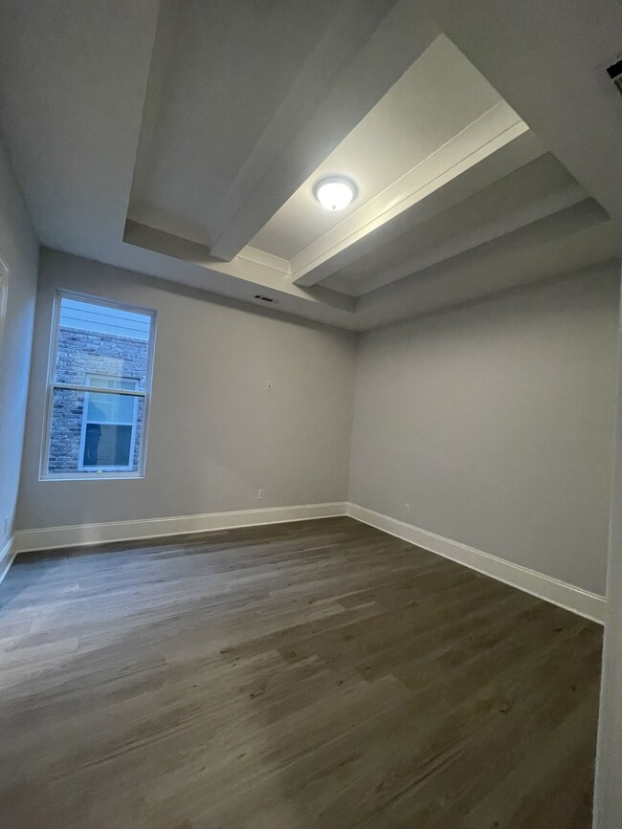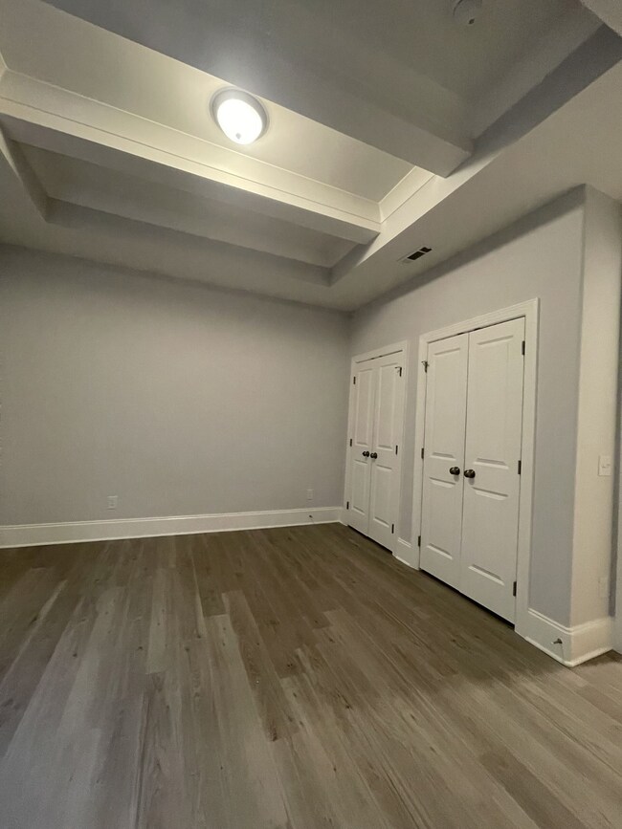
303 Delta Way La Vergne, TN 37086
Highlights
- 2 Car Attached Garage
- Cooling Available
- Combination Dining and Living Room
- Walk-In Closet
- Storage
- Vinyl Flooring
About This Home
As of May 2025Just minutes off the interstate, convenient to Murfreesboro, Nashville, Brentwood, the new Tanger Outlet and heart of Smyrna / LaVergne. This home has 10' ceilings downstairs, 4 bedrooms, 3 baths, 2 car garage, and over 2400 square foot. The 4th bedroom and 3rd bathroom sits in the loft area separate from main living above the garage with its own separate entrance. LVP throughout the entire home, plus a bonus room upstairs. Move in ready. Call agent to schedule a showing today! This house is turn-key and ready to move-in.
Last Agent to Sell the Property
Dalamar Real Estate Services, LLC Brokerage Phone: 6158771228 License #351427 Listed on: 03/19/2025
Home Details
Home Type
- Single Family
Est. Annual Taxes
- $482
Year Built
- Built in 2025
Lot Details
- 3,920 Sq Ft Lot
HOA Fees
- $50 Monthly HOA Fees
Parking
- 2 Car Attached Garage
Home Design
- Brick Exterior Construction
- Slab Foundation
- Shingle Roof
Interior Spaces
- 2,483 Sq Ft Home
- Property has 1 Level
- Combination Dining and Living Room
- Storage
- Vinyl Flooring
Kitchen
- Microwave
- Dishwasher
- Disposal
Bedrooms and Bathrooms
- 6 Bedrooms | 2 Main Level Bedrooms
- Walk-In Closet
- 4 Full Bathrooms
Schools
- Rock Springs Elementary School
- Rock Springs Middle School
- Stewarts Creek High School
Utilities
- Cooling Available
- Heating Available
Community Details
- $250 One-Time Secondary Association Fee
- Hamlet At Carother's Crossing Subdivision
Listing and Financial Details
- Tax Lot 116
- Assessor Parcel Number 029P B 06900 R0132317
Ownership History
Purchase Details
Home Financials for this Owner
Home Financials are based on the most recent Mortgage that was taken out on this home.Purchase Details
Home Financials for this Owner
Home Financials are based on the most recent Mortgage that was taken out on this home.Similar Homes in La Vergne, TN
Home Values in the Area
Average Home Value in this Area
Purchase History
| Date | Type | Sale Price | Title Company |
|---|---|---|---|
| Special Warranty Deed | $439,750 | Phoenix Title | |
| Special Warranty Deed | $78,500 | Phoenix Title |
Mortgage History
| Date | Status | Loan Amount | Loan Type |
|---|---|---|---|
| Open | $431,784 | FHA | |
| Previous Owner | $332,583 | Construction |
Property History
| Date | Event | Price | Change | Sq Ft Price |
|---|---|---|---|---|
| 05/31/2025 05/31/25 | Rented | -- | -- | -- |
| 05/25/2025 05/25/25 | For Rent | $3,000 | 0.0% | -- |
| 05/13/2025 05/13/25 | Sold | $439,750 | 0.0% | $177 / Sq Ft |
| 04/21/2025 04/21/25 | Pending | -- | -- | -- |
| 04/07/2025 04/07/25 | For Sale | $439,750 | 0.0% | $177 / Sq Ft |
| 04/06/2025 04/06/25 | Off Market | $439,750 | -- | -- |
| 03/19/2025 03/19/25 | For Sale | $439,750 | +4.0% | $177 / Sq Ft |
| 05/02/2024 05/02/24 | Pending | -- | -- | -- |
| 05/02/2024 05/02/24 | Price Changed | $423,000 | -3.9% | $195 / Sq Ft |
| 04/13/2024 04/13/24 | For Sale | $440,000 | 0.0% | $203 / Sq Ft |
| 04/02/2024 04/02/24 | Off Market | $440,000 | -- | -- |
| 02/12/2024 02/12/24 | For Sale | $440,000 | 0.0% | $203 / Sq Ft |
| 02/06/2024 02/06/24 | Off Market | $440,000 | -- | -- |
| 01/06/2024 01/06/24 | For Sale | $440,000 | 0.0% | $203 / Sq Ft |
| 01/01/2024 01/01/24 | Off Market | $440,000 | -- | -- |
| 12/01/2023 12/01/23 | For Sale | $440,000 | 0.0% | $203 / Sq Ft |
| 12/01/2023 12/01/23 | Off Market | $440,000 | -- | -- |
| 10/16/2023 10/16/23 | For Sale | $440,000 | -- | $203 / Sq Ft |
Tax History Compared to Growth
Tax History
| Year | Tax Paid | Tax Assessment Tax Assessment Total Assessment is a certain percentage of the fair market value that is determined by local assessors to be the total taxable value of land and additions on the property. | Land | Improvement |
|---|---|---|---|---|
| 2025 | $482 | $20,000 | $20,000 | $0 |
| 2024 | $482 | $20,000 | $20,000 | $0 |
| 2023 | $375 | $20,000 | $20,000 | $0 |
Agents Affiliated with this Home
-
M
Seller's Agent in 2025
Monaliz hana
Paradise Realtors, LLC
-

Seller's Agent in 2025
Vannessa Myers
Dalamar Real Estate Services, LLC
(615) 877-1228
2 in this area
46 Total Sales
-
M
Buyer's Agent in 2025
Maged Samuel
Paradise Realtors, LLC
(615) 585-0828
1 in this area
13 Total Sales
-
N
Buyer's Agent in 2025
NONMLS NONMLS
-
A
Seller's Agent in 2023
Andrea Bledsoe-Young
Elam Real Estate
(629) 213-0243
11 in this area
12 Total Sales
-

Buyer's Agent in 2023
Amgad Soliman
simpliHOM
(615) 290-1040
1 in this area
57 Total Sales
Map
Source: Realtracs
MLS Number: 2803043
APN: 029P-B-069.00-000
- 315 Delta Way
- 1113 Freeboard Alley
- 1115 Freeboard Alley
- 1107 Freeboard Alley
- 1105 Freeboard Alley
- 156 Oasis Dr
- 149 Oasis Dr
- 158 Oasis Dr
- 162 Oasis Dr
- 224 Sounder Cir
- 170 Oasis Dr
- 7363 Carothers Rd Unit 526-001
- 7363 Carothers Rd Unit 526-002
- 7363 Carothers Rd Unit 526-101
- 7363 Carothers Rd Unit 526-102
- 7363 Carothers Rd Unit 526-103
- 7363 Carothers Rd Unit 526-104
- 234 Sounder Cir
- 7357 Carothers Rd
- 339 Delta Way
