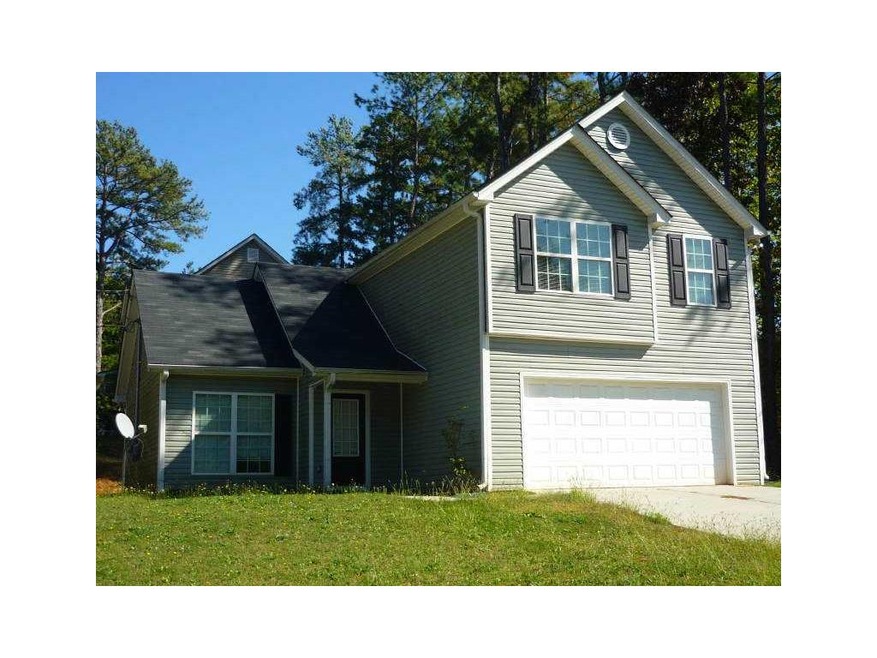303 Dublin Way Lawrenceville, GA 30044
Gwinnett Place NeighborhoodHighlights
- Private Lot
- Traditional Architecture
- Great Room
- Wooded Lot
- Cathedral Ceiling
- Solid Surface Countertops
About This Home
As of March 2023BANK OWNED - KITCHEN HAS CORION COUNTERTOPS & LOTS OF CABINETS. BIG GREAT ROOM & FIREPLACE. FORMAL DINING. LAUNDRY UP. 3 GOOD SIZED BEDROOMS. NO MAINTENANCE VINYL EXTERIOR. LEVEL YARD. CONVENIENT LAWRENCEVILLE LOCATION. BANK ANXIOUS TO SELL. MAKE AN OFFER & CLOSE NOW!
Last Agent to Sell the Property
Keller Williams Realty Atlanta Partners License #127513

Last Buyer's Agent
VU LAM
NOT A VALID MEMBER License #315981
Home Details
Home Type
- Single Family
Year Built
- Built in 2007
Lot Details
- Private Lot
- Level Lot
- Wooded Lot
Parking
- 1 Car Attached Garage
- Parking Accessed On Kitchen Level
- Garage Door Opener
- Driveway Level
Home Design
- Traditional Architecture
- Composition Roof
- Vinyl Siding
Interior Spaces
- 1,684 Sq Ft Home
- 2-Story Property
- Cathedral Ceiling
- Ceiling Fan
- Insulated Windows
- Family Room with Fireplace
- Great Room
- Formal Dining Room
- Carpet
- Pull Down Stairs to Attic
Kitchen
- Eat-In Country Kitchen
- Open to Family Room
- Gas Range
- Microwave
- Dishwasher
- Solid Surface Countertops
- White Kitchen Cabinets
- Disposal
Bedrooms and Bathrooms
- 3 Bedrooms
- Walk-In Closet
- Vaulted Bathroom Ceilings
- Dual Vanity Sinks in Primary Bathroom
- Separate Shower in Primary Bathroom
- Soaking Tub
Laundry
- Laundry in Mud Room
- Laundry on upper level
Schools
- Alford Elementary School
- Sweetwater Middle School
- Berkmar High School
Utilities
- Forced Air Heating and Cooling System
- Heating System Uses Natural Gas
- Gas Water Heater
Additional Features
- Energy-Efficient Windows
- Patio
Community Details
- Shannon Square Subdivision
Listing and Financial Details
- Tax Lot 1
- Assessor Parcel Number 303DUBLINWAY
Ownership History
Purchase Details
Home Financials for this Owner
Home Financials are based on the most recent Mortgage that was taken out on this home.Purchase Details
Home Financials for this Owner
Home Financials are based on the most recent Mortgage that was taken out on this home.Purchase Details
Map
Home Values in the Area
Average Home Value in this Area
Purchase History
| Date | Type | Sale Price | Title Company |
|---|---|---|---|
| Warranty Deed | -- | -- | |
| Warranty Deed | $300,000 | -- | |
| Warranty Deed | $75,500 | -- | |
| Deed | $140,000 | -- |
Mortgage History
| Date | Status | Loan Amount | Loan Type |
|---|---|---|---|
| Open | $294,566 | FHA |
Property History
| Date | Event | Price | Change | Sq Ft Price |
|---|---|---|---|---|
| 03/21/2023 03/21/23 | Sold | $300,000 | -6.2% | $178 / Sq Ft |
| 02/21/2023 02/21/23 | Pending | -- | -- | -- |
| 02/16/2023 02/16/23 | For Sale | $319,900 | +323.7% | $190 / Sq Ft |
| 02/24/2012 02/24/12 | Sold | $75,500 | -13.1% | $45 / Sq Ft |
| 02/14/2012 02/14/12 | Pending | -- | -- | -- |
| 10/12/2011 10/12/11 | For Sale | $86,900 | -- | $52 / Sq Ft |
Tax History
| Year | Tax Paid | Tax Assessment Tax Assessment Total Assessment is a certain percentage of the fair market value that is determined by local assessors to be the total taxable value of land and additions on the property. | Land | Improvement |
|---|---|---|---|---|
| 2023 | $4,350 | $132,560 | $24,800 | $107,760 |
| 2022 | $4,207 | $110,800 | $20,000 | $90,800 |
| 2021 | $2,481 | $87,040 | $15,600 | $71,440 |
| 2020 | $2,574 | $63,440 | $12,320 | $51,120 |
| 2019 | $2,481 | $63,440 | $12,320 | $51,120 |
| 2018 | $2,481 | $63,440 | $12,320 | $51,120 |
| 2016 | $2,499 | $63,440 | $11,600 | $51,840 |
| 2015 | $2,081 | $50,880 | $8,400 | $42,480 |
| 2014 | $2,092 | $50,880 | $8,400 | $42,480 |
Source: First Multiple Listing Service (FMLS)
MLS Number: 4288445
APN: 5-017-497
