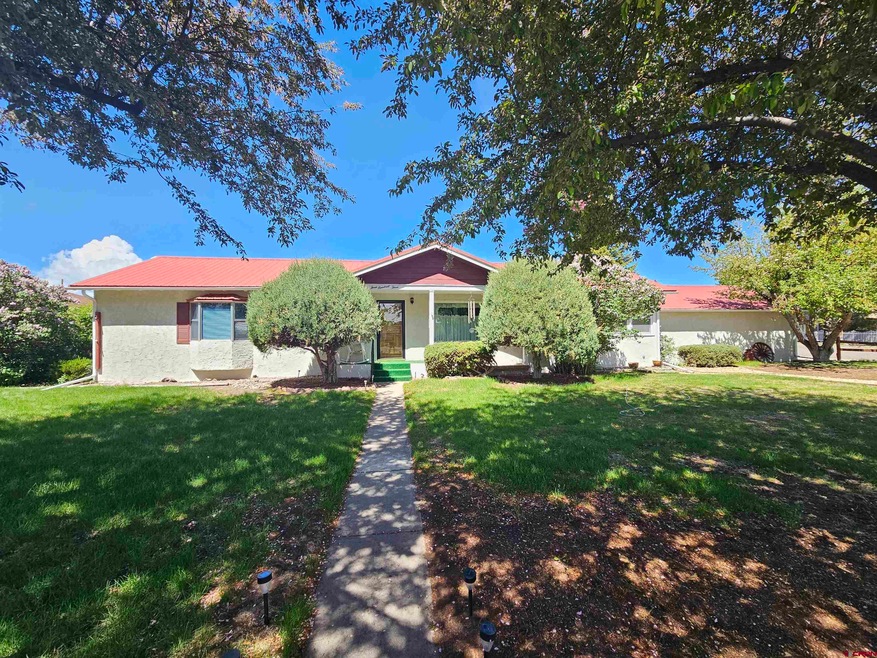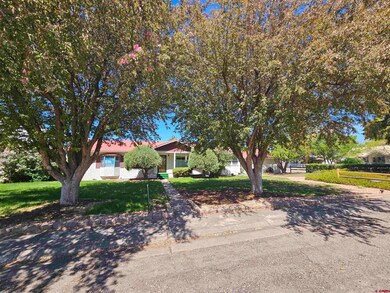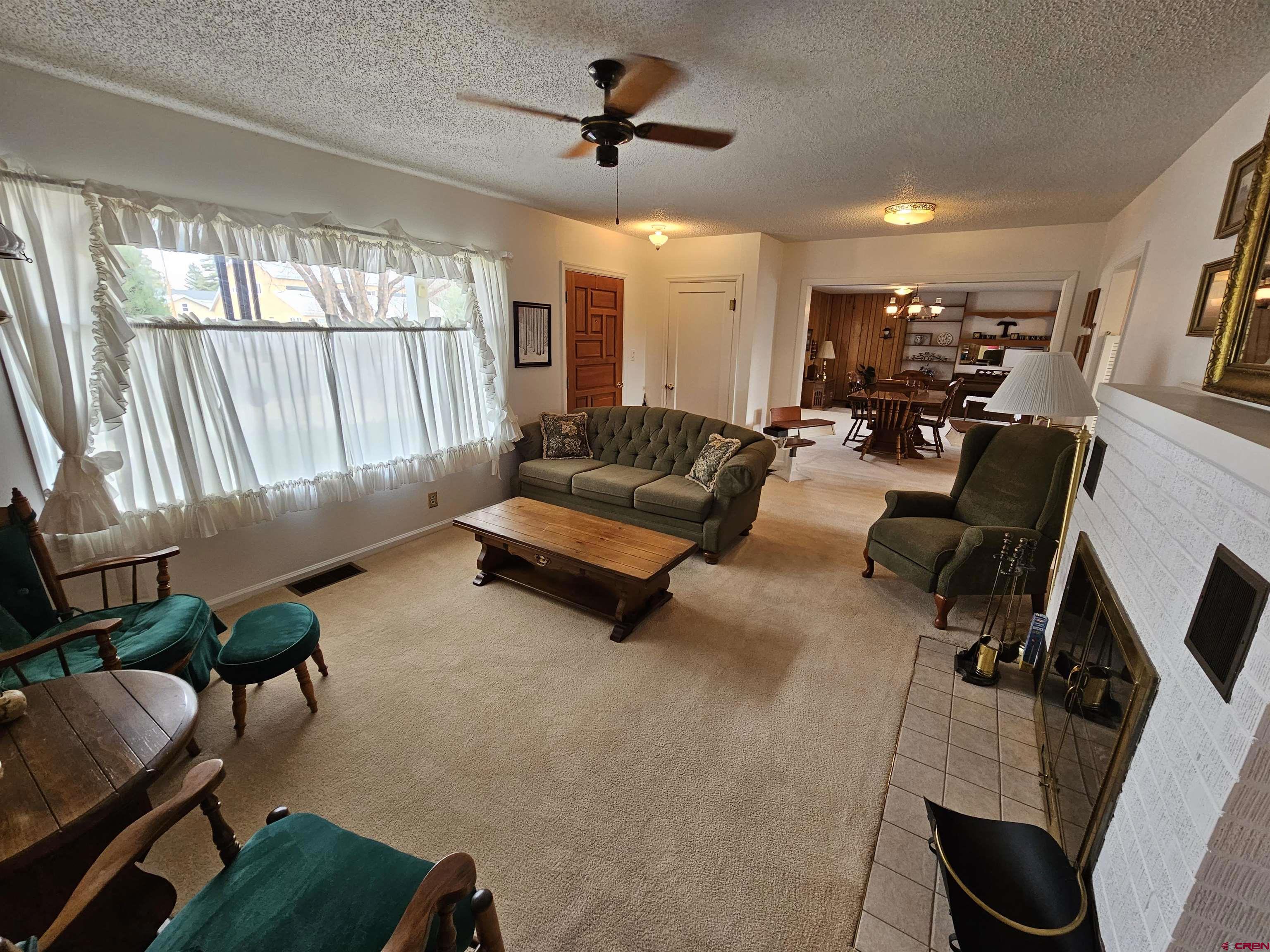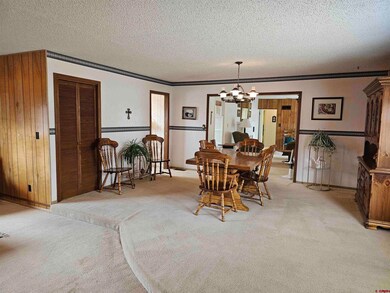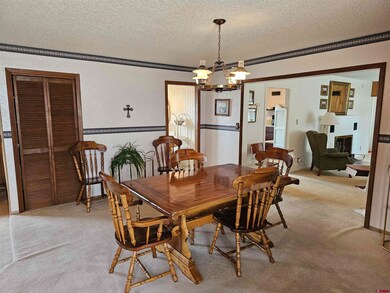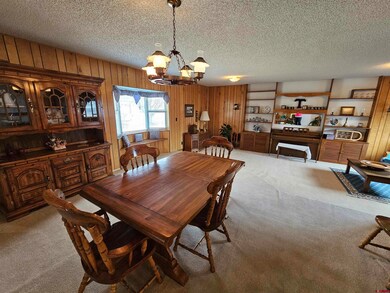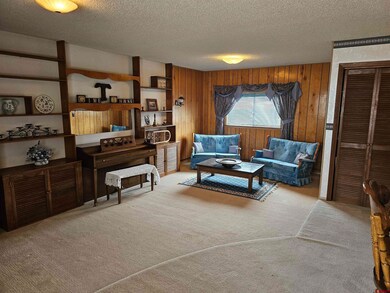
303 Dunham St Monte Vista, CO 81144
Estimated Value: $259,000 - $324,000
Highlights
- Deck
- Corner Lot
- 2 Car Garage
- Wood Flooring
- Formal Dining Room
- Shed
About This Home
As of September 2023Welcome to this charming 3 bedroom, 2 bathroom home situated on a corner lot. Upon entering, you will be greeted with a spacious living room featuring a cozy fireplace, perfect for chilly nights. The open floor plan leads to the dining and additional living room area, creating a seamless flow and providing a great space for entertaining. Additional features of this property include a two-car garage, providing ample parking and storage. Located just a few blocks from the golf course, grocery store and park.
Last Agent to Sell the Property
Millerstone Real Estate Group, LLC Listed on: 04/29/2023
Home Details
Home Type
- Single Family
Est. Annual Taxes
- $859
Year Built
- Built in 1950
Lot Details
- 7,841 Sq Ft Lot
- Partially Fenced Property
- Landscaped
- Corner Lot
- Sprinkler System
Parking
- 2 Car Garage
Home Design
- Metal Roof
- Stick Built Home
- Stucco
Interior Spaces
- 1,584 Sq Ft Home
- 1-Story Property
- Ceiling Fan
- Vinyl Clad Windows
- Living Room with Fireplace
- Formal Dining Room
Kitchen
- Oven or Range
- Dishwasher
Flooring
- Wood
- Carpet
- Tile
Bedrooms and Bathrooms
- 3 Bedrooms
Laundry
- Dryer
- Washer
Outdoor Features
- Deck
- Shed
Location
- Property is near a golf course
Schools
- Marsh-Bill Metz K-5 Elementary School
- Monte Vista 6-8 Middle School
- Monte Vista 9-12 High School
Utilities
- Forced Air Heating System
- Heating System Uses Natural Gas
- Gas Water Heater
- Internet Available
Community Details
- Muhovich Subdivision
Listing and Financial Details
- Assessor Parcel Number 3336439013
Ownership History
Purchase Details
Home Financials for this Owner
Home Financials are based on the most recent Mortgage that was taken out on this home.Similar Homes in Monte Vista, CO
Home Values in the Area
Average Home Value in this Area
Purchase History
| Date | Buyer | Sale Price | Title Company |
|---|---|---|---|
| Damazio Alfred Souza | $265,000 | None Listed On Document |
Mortgage History
| Date | Status | Borrower | Loan Amount |
|---|---|---|---|
| Open | Damazio Alfred Souza | $270,697 |
Property History
| Date | Event | Price | Change | Sq Ft Price |
|---|---|---|---|---|
| 09/07/2023 09/07/23 | Sold | $265,000 | -3.6% | $167 / Sq Ft |
| 07/27/2023 07/27/23 | Pending | -- | -- | -- |
| 07/14/2023 07/14/23 | Price Changed | $275,000 | -8.0% | $174 / Sq Ft |
| 06/20/2023 06/20/23 | For Sale | $299,000 | 0.0% | $189 / Sq Ft |
| 06/14/2023 06/14/23 | Pending | -- | -- | -- |
| 05/15/2023 05/15/23 | For Sale | $299,000 | 0.0% | $189 / Sq Ft |
| 05/05/2023 05/05/23 | Pending | -- | -- | -- |
| 04/29/2023 04/29/23 | For Sale | $299,000 | -- | $189 / Sq Ft |
Tax History Compared to Growth
Tax History
| Year | Tax Paid | Tax Assessment Tax Assessment Total Assessment is a certain percentage of the fair market value that is determined by local assessors to be the total taxable value of land and additions on the property. | Land | Improvement |
|---|---|---|---|---|
| 2024 | $878 | $11,714 | $899 | $10,815 |
| 2023 | $878 | $11,714 | $899 | $10,815 |
| 2022 | $430 | $10,932 | $1,226 | $9,706 |
| 2021 | $439 | $11,247 | $1,261 | $9,986 |
| 2020 | $418 | $10,681 | $1,261 | $9,420 |
| 2019 | $418 | $10,681 | $1,261 | $9,420 |
| 2018 | $389 | $9,844 | $0 | $0 |
| 2017 | $391 | $9,844 | $0 | $0 |
| 2016 | $400 | $9,947 | $0 | $0 |
| 2015 | $826 | $9,947 | $0 | $0 |
| 2014 | $826 | $10,165 | $0 | $0 |
| 2013 | $812 | $10,165 | $0 | $0 |
Agents Affiliated with this Home
-
Kristy Miller

Seller's Agent in 2023
Kristy Miller
Millerstone Real Estate Group, LLC
(719) 849-1979
50 in this area
131 Total Sales
-
Pagosa Springs NON MEMBER
P
Buyer's Agent in 2023
Pagosa Springs NON MEMBER
NON-MEMBER/FSBO Pagosa
20 in this area
421 Total Sales
Map
Source: Colorado Real Estate Network (CREN)
MLS Number: 802851
APN: 3336439013
