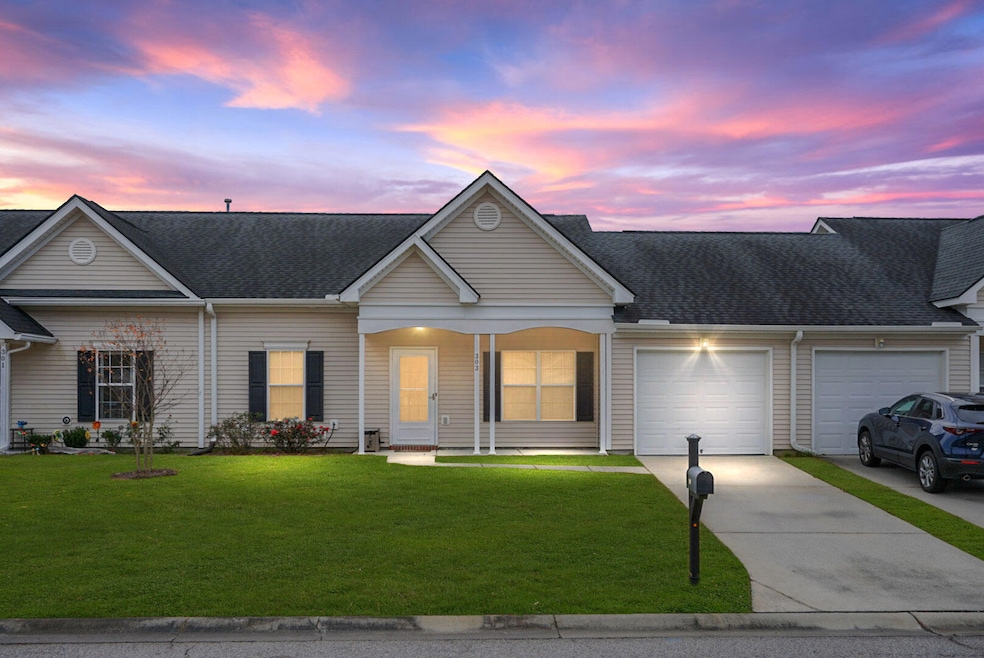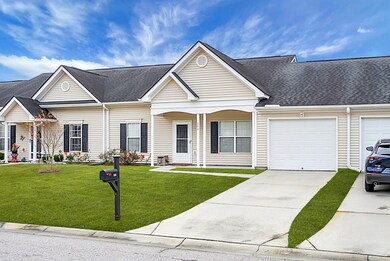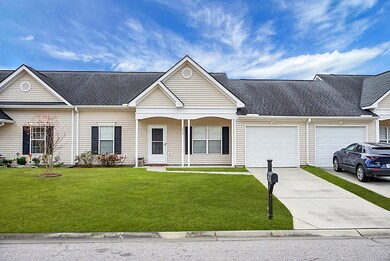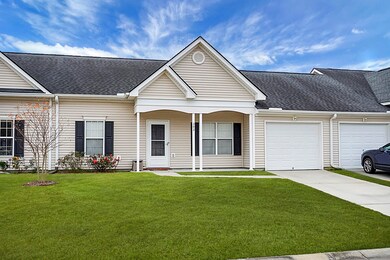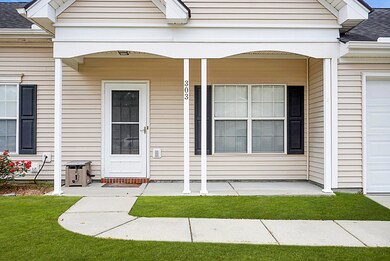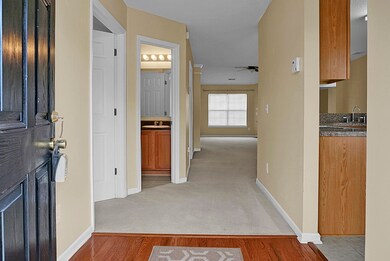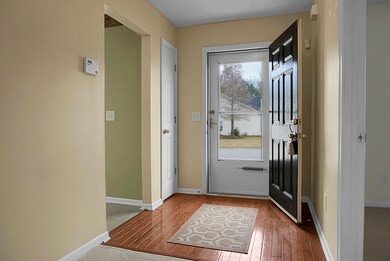
303 Dupont Way Summerville, SC 29485
Highlights
- Home Office
- Covered patio or porch
- 1 Car Attached Garage
- Ashley Ridge High School Rated A-
- Thermal Windows
- Interior Lot
About This Home
As of January 2024Welcome Home! This charming two bedroom, two bath home features a thoughtfully designed office space, providing a versatile area for work or study. It could also be used as an extra bedroom if needed. The attached garage offers convenience and additional storage. Enjoy your morning coffee on the screen porch and cozy up to the fireplace in the evenings.
Home Details
Home Type
- Single Family
Est. Annual Taxes
- $1,381
Year Built
- Built in 2002
Lot Details
- 3,485 Sq Ft Lot
- Elevated Lot
- Interior Lot
HOA Fees
- $110 Monthly HOA Fees
Parking
- 1 Car Attached Garage
- Off-Street Parking
Home Design
- Slab Foundation
- Asphalt Roof
- Vinyl Siding
Interior Spaces
- 1,265 Sq Ft Home
- 1-Story Property
- Popcorn or blown ceiling
- Ceiling Fan
- Gas Log Fireplace
- Thermal Windows
- Window Treatments
- Insulated Doors
- Living Room with Fireplace
- Combination Dining and Living Room
- Home Office
- Laundry Room
Kitchen
- Electric Range
- Microwave
- Dishwasher
Flooring
- Carpet
- Vinyl
Bedrooms and Bathrooms
- 2 Bedrooms
- Walk-In Closet
- 2 Full Bathrooms
Outdoor Features
- Covered patio or porch
- Rain Gutters
Schools
- Dr. Eugene Sires Elementary School
- Gregg Middle School
- Ashley Ridge High School
Utilities
- Central Air
- Heat Pump System
Community Details
- Front Yard Maintenance
- Oakbrook Commons Subdivision
Ownership History
Purchase Details
Home Financials for this Owner
Home Financials are based on the most recent Mortgage that was taken out on this home.Purchase Details
Home Financials for this Owner
Home Financials are based on the most recent Mortgage that was taken out on this home.Purchase Details
Home Financials for this Owner
Home Financials are based on the most recent Mortgage that was taken out on this home.Purchase Details
Purchase Details
Similar Homes in Summerville, SC
Home Values in the Area
Average Home Value in this Area
Purchase History
| Date | Type | Sale Price | Title Company |
|---|---|---|---|
| Deed | $259,000 | South Carolina Title | |
| Deed | $147,000 | None Available | |
| Deed | $152,000 | -- | |
| Deed | $118,760 | -- | |
| Deed | $86,200 | -- |
Mortgage History
| Date | Status | Loan Amount | Loan Type |
|---|---|---|---|
| Open | $207,200 | New Conventional | |
| Previous Owner | $8,000 | Unknown | |
| Previous Owner | $144,337 | FHA | |
| Previous Owner | $116,900 | New Conventional | |
| Previous Owner | $121,600 | Purchase Money Mortgage |
Property History
| Date | Event | Price | Change | Sq Ft Price |
|---|---|---|---|---|
| 01/23/2024 01/23/24 | Sold | $259,000 | 0.0% | $205 / Sq Ft |
| 12/05/2023 12/05/23 | For Sale | $259,000 | +76.2% | $205 / Sq Ft |
| 03/31/2017 03/31/17 | Sold | $147,000 | -10.9% | $116 / Sq Ft |
| 02/02/2017 02/02/17 | Pending | -- | -- | -- |
| 12/15/2016 12/15/16 | For Sale | $165,000 | -- | $130 / Sq Ft |
Tax History Compared to Growth
Tax History
| Year | Tax Paid | Tax Assessment Tax Assessment Total Assessment is a certain percentage of the fair market value that is determined by local assessors to be the total taxable value of land and additions on the property. | Land | Improvement |
|---|---|---|---|---|
| 2024 | $1,798 | $10,466 | $3,000 | $7,466 |
| 2023 | $1,798 | $5,955 | $1,120 | $4,835 |
| 2022 | $1,301 | $5,950 | $1,120 | $4,830 |
| 2021 | $1,348 | $5,950 | $1,120 | $4,830 |
| 2020 | $1,228 | $4,390 | $1,000 | $3,390 |
| 2019 | $1,201 | $4,390 | $1,000 | $3,390 |
| 2018 | $1,148 | $4,390 | $1,000 | $3,390 |
| 2017 | $667 | $4,390 | $1,000 | $3,390 |
| 2016 | $649 | $4,390 | $1,000 | $3,390 |
| 2015 | $650 | $4,390 | $1,000 | $3,390 |
| 2014 | $878 | $141,000 | $0 | $0 |
| 2013 | -- | $5,640 | $0 | $0 |
Agents Affiliated with this Home
-
Dea Cann

Seller's Agent in 2024
Dea Cann
RE/MAX
3 in this area
46 Total Sales
-
Rebekah Osgood
R
Buyer's Agent in 2024
Rebekah Osgood
Better Homes And Gardens Real Estate Palmetto
(864) 986-8351
2 in this area
12 Total Sales
-
Erica Phillips

Buyer Co-Listing Agent in 2024
Erica Phillips
RE/MAX
(843) 371-9939
16 in this area
128 Total Sales
-
E
Seller's Agent in 2017
Ellen Werksman
Local Homes and Land, Inc.
Map
Source: CHS Regional MLS
MLS Number: 23027299
APN: 153-12-01-036
- 311 Dupont Way
- 214 Hardee Ave
- 325 Dupont Way
- 105 Dupont Way
- 103 Dupont Way
- 122 Stewart Place
- 110 Summer Trace Dr
- 188 Midland Pkwy Unit 516
- 188 Midland Pkwy Unit 110
- 188 Midland Pkwy Unit 507
- 110 Timber Ln
- 107 Oakbluff Rd
- 103 Sylvan Terrace
- 407 Thomaston Ave
- 215 Bramblewood Dr
- 105 Northpark Ave
- 107 Walden Ridge Way
- 125 Spring Meadows Dr
- 207 Thomaston Ave
- 110 Smithfield Ave
