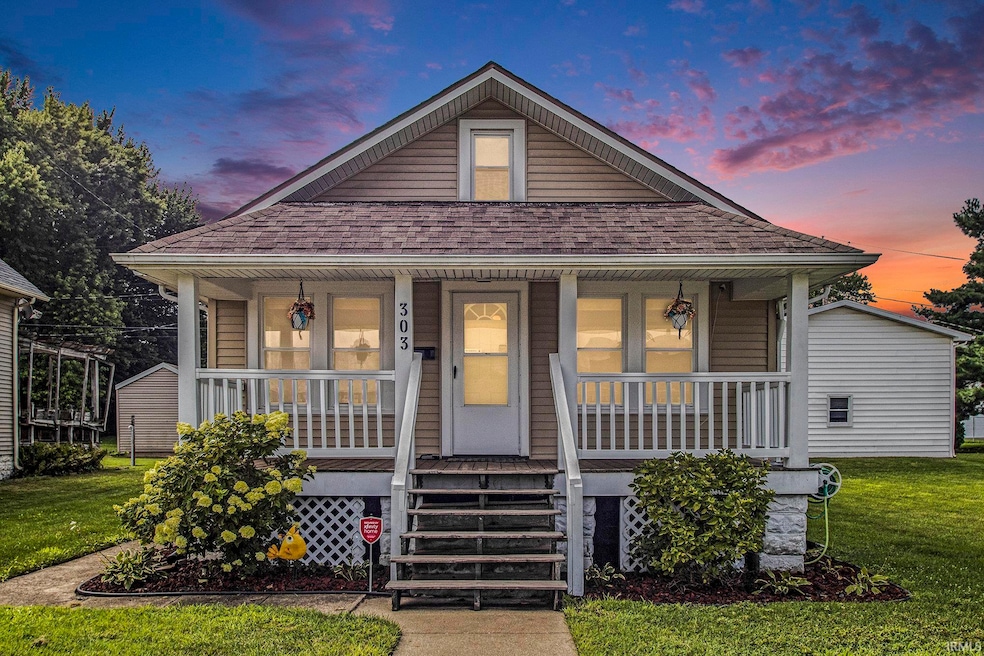
303 E 16th St Mishawaka, IN 46544
Estimated payment $1,062/month
Highlights
- Hot Property
- 2 Car Detached Garage
- Bungalow
- Covered Patio or Porch
- Double Pane Windows
- Tile Flooring
About This Home
Looking for a move-in ready home,This charming 2-bedroom home has been beautifully updated from top to bottom—perfect for anyone looking to downsize, invest, or simply enjoy modern living without the work. Step inside to discover a fresh interior featuring new flooring, a beautifully remodeled kitchen with updated cabinets, a walk-in shower. Need storage or space for projects? You’ll love the oversized 2-car garage with a 12’ overhead door—ideal for an RV, workshop, or hobby space. Sitting on a double lot, there’s plenty of yard space for gardening, entertaining, or expansion. The full basement provides even more potential, and the attic space could easily be finished to create an additional bedroom or bonus room. Conveniently located in Mishawaka, this home offers both comfort and practicality. All the updates are done—just move in and enjoy!
Home Details
Home Type
- Single Family
Est. Annual Taxes
- $1,344
Year Built
- Built in 1926
Lot Details
- 9,600 Sq Ft Lot
- Lot Dimensions are 80x120
- Level Lot
Parking
- 2 Car Detached Garage
- Garage Door Opener
Home Design
- Bungalow
- Asphalt Roof
- Vinyl Construction Material
Interior Spaces
- 1-Story Property
- Ceiling Fan
- Double Pane Windows
- Laminate Countertops
Flooring
- Carpet
- Tile
Bedrooms and Bathrooms
- 2 Bedrooms
- 1 Full Bathroom
- Separate Shower
Unfinished Basement
- Basement Fills Entire Space Under The House
- Block Basement Construction
Home Security
- Storm Doors
- Fire and Smoke Detector
Schools
- Emmons Elementary School
- John Young Middle School
- Mishawaka High School
Utilities
- Forced Air Heating and Cooling System
- Heating System Uses Gas
Additional Features
- Covered Patio or Porch
- Suburban Location
Listing and Financial Details
- Assessor Parcel Number 71-09-21-278-016.000-023
Map
Home Values in the Area
Average Home Value in this Area
Tax History
| Year | Tax Paid | Tax Assessment Tax Assessment Total Assessment is a certain percentage of the fair market value that is determined by local assessors to be the total taxable value of land and additions on the property. | Land | Improvement |
|---|---|---|---|---|
| 2024 | $1,676 | $57,500 | $13,400 | $44,100 |
| 2023 | $1,677 | $71,400 | $13,500 | $57,900 |
| 2022 | $1,677 | $71,500 | $13,500 | $58,000 |
| 2021 | $1,601 | $67,900 | $15,000 | $52,900 |
| 2020 | $2,375 | $100,400 | $24,500 | $75,900 |
| 2019 | $1,366 | $57,500 | $22,100 | $35,400 |
| 2018 | $1,509 | $50,800 | $19,500 | $31,300 |
| 2017 | $1,307 | $40,800 | $9,800 | $31,000 |
| 2016 | $1,093 | $35,700 | $8,600 | $27,100 |
| 2014 | $952 | $35,200 | $8,600 | $26,600 |
Property History
| Date | Event | Price | Change | Sq Ft Price |
|---|---|---|---|---|
| 09/14/2025 09/14/25 | Price Changed | $179,900 | -7.7% | $227 / Sq Ft |
| 07/31/2025 07/31/25 | For Sale | $194,900 | -- | $246 / Sq Ft |
Purchase History
| Date | Type | Sale Price | Title Company |
|---|---|---|---|
| Quit Claim Deed | -- | None Available | |
| Interfamily Deed Transfer | -- | None Available | |
| Interfamily Deed Transfer | -- | None Available | |
| Interfamily Deed Transfer | -- | None Available | |
| Interfamily Deed Transfer | -- | None Available |
About the Listing Agent

Hello, I'm Jill Robinson, your trusted real estate professional committed to serving the vibrant communities of St. Joseph County and Elkhart County. With a passion for real estate and a commitment to excellence, I strive to make every deal a success, placing your needs at the forefront of the journey.
Driven, Humble, Confident: I bring a unique blend of drive, humility, and confidence to every real estate transaction. Your goals become my goals, and together, we navigate the intricacies of
Jill's Other Listings
Source: Indiana Regional MLS
MLS Number: 202530447
APN: 71-09-21-278-016.000-023
- 307 E 16th St
- 1535 S Spring St
- 1212 Michigan Ave
- 1204 Michigan Ave
- 118 W 12th St
- 313 W 13th St
- 902 S Main St Unit A-1 & B-2
- 902 S Main St Unit A & B
- 423 W 14th St
- 427 W 14th St
- 417 W 12th St
- 807 Conner Dr
- 911 S Laurel St
- 745 E 18th St
- 114 E 8th St
- 840 Greenmount Ct
- 757 Bugle Ln
- 534 W 10th St
- 804 W 15th St
- 929 Deepwood Dr
- 1438 Union St
- 221 E 8th St
- 427 W 7th St Unit 4
- 610 E 4th St Unit 610
- 711 W 5th St
- 235 Ironworks Ave
- 109 Old Stable Ln
- 116 W Mishawaka Ave
- 321 N Wenger Ave
- 144 W Broadway St Unit 144
- 1109 Hidden Lakes Dr
- 2500 Topsfield Rd Unit 907
- 2500 Topsfield Rd Unit 410
- 1310 Blossom Dr
- 710 S 34th St
- 4245 Irish Hills Dr
- 525 S 33rd St
- 1934 E Calvert St
- 802-840 E Colfax Ave
- 3001 E Jefferson Blvd






