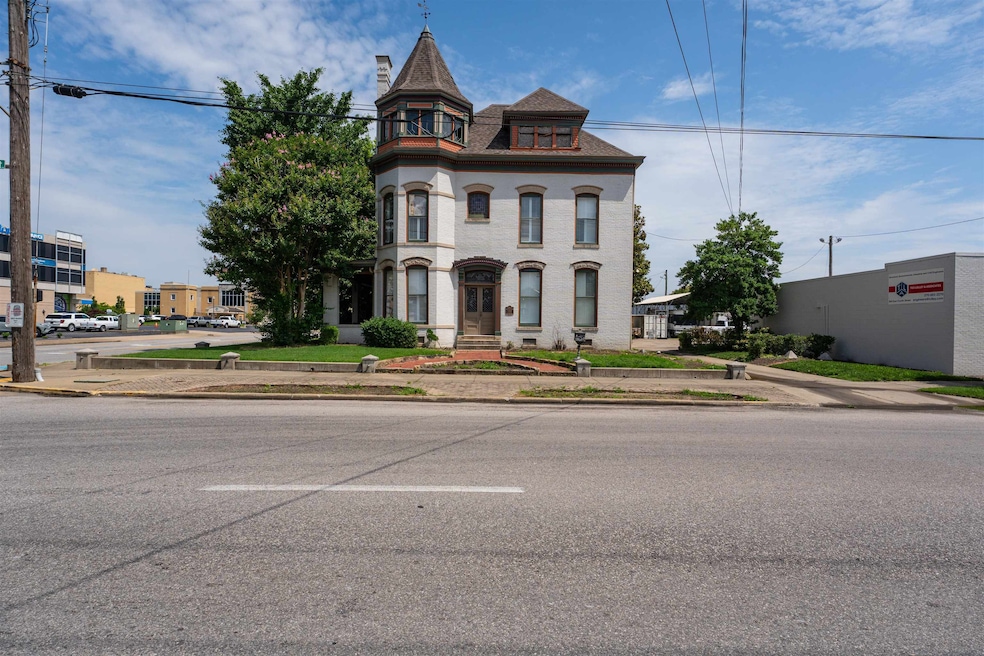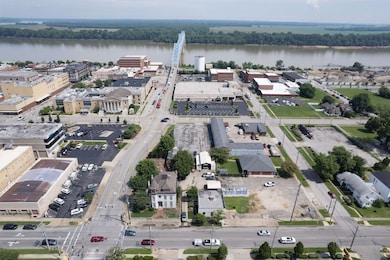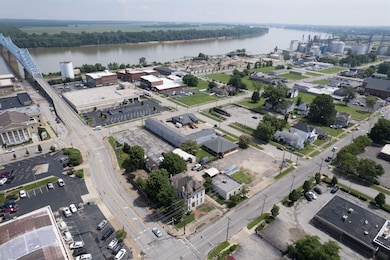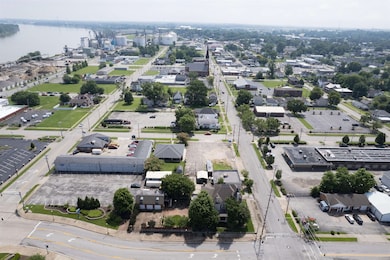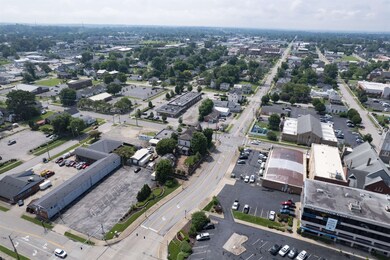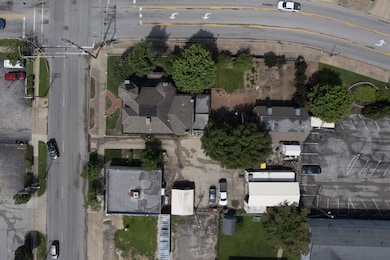
303 E 4th St Owensboro, KY 42303
Old Owensboro NeighborhoodEstimated payment $6,822/month
Highlights
- Colonial Architecture
- Wood Flooring
- Formal Dining Room
- Fireplace in Bedroom
- No HOA
- Brick or Stone Mason
About This Home
Historic 1880s Landmark with Unlimited Potential – Zoned B-2 Step into a piece of Owensboro history with this stunning late 1880s home, proudly listed on the National Historic Registry. Situated on a prominent corner lot and specially zoned B-2, this property allows for both residential and commercial use—making it ideal for a private residence, professional office, event venue, or mixed-use conversion. Inside, you'll find an updated kitchen, grand stairwell, soaring ceilings, and intricate original woodwork that echo the home's timeless elegance. A new roof adds peace of mind, while the detached 3-car garage (1,200 SF) provides added flexibility. This offering includes the adjacent office building at 309 E. 4th Street, complete with 10 parking spaces, further expanding its potential for business or rental income. With charm, space, and unmatched zoning versatility, this property is a rare opportunity in the heart of Owensboro.
Home Details
Home Type
- Single Family
Est. Annual Taxes
- $2,342
Year Built
- Built in 1871
Lot Details
- Landscaped
- Level Lot
Parking
- 3 Car Detached Garage
Home Design
- Colonial Architecture
- Traditional Architecture
- Brick or Stone Mason
- Dimensional Roof
Interior Spaces
- 2-Story Property
- Living Room with Fireplace
- Formal Dining Room
- Basement
- Basement Cellar
- Attic Access Panel
- Video Cameras
- Washer and Dryer Hookup
Kitchen
- Range<<rangeHoodToken>>
- Kitchen Island
Flooring
- Wood
- Wood Under Carpet
- Carpet
- Tile
Bedrooms and Bathrooms
- 4 Bedrooms
- Fireplace in Bedroom
- 3 Full Bathrooms
Outdoor Features
- Patio
Schools
- Estes Elementary School
- OMS Middle School
- OHS High School
Utilities
- Forced Air Heating and Cooling System
- Gas Available
- Gas Water Heater
- Cable TV Available
Community Details
- No Home Owners Association
- Downtown Subdivision
Map
Home Values in the Area
Average Home Value in this Area
Tax History
| Year | Tax Paid | Tax Assessment Tax Assessment Total Assessment is a certain percentage of the fair market value that is determined by local assessors to be the total taxable value of land and additions on the property. | Land | Improvement |
|---|---|---|---|---|
| 2024 | $2,342 | $210,600 | $0 | $0 |
| 2023 | $726 | $210,600 | $0 | $0 |
| 2022 | $3,125 | $210,600 | $0 | $0 |
| 2021 | $2,697 | $180,600 | $0 | $0 |
| 2020 | $2,674 | $180,600 | $0 | $0 |
| 2019 | $205,092 | $180,600 | $0 | $0 |
| 2018 | $2,567 | $180,600 | $0 | $0 |
| 2017 | $2,696 | $180,600 | $0 | $0 |
| 2016 | $2,677 | $180,600 | $0 | $0 |
| 2015 | $2,009 | $180,600 | $0 | $0 |
| 2014 | $2,003 | $180,600 | $0 | $0 |
Property History
| Date | Event | Price | Change | Sq Ft Price |
|---|---|---|---|---|
| 07/03/2025 07/03/25 | For Sale | $1,200,000 | -- | $328 / Sq Ft |
Similar Homes in Owensboro, KY
Source: Greater Owensboro REALTOR® Association
MLS Number: 92502
APN: 001-05-10-006-00-000
- 100 Allen St
- 1702 Mcculloch Ave
- 210 Stewart Ct
- 2608 Veach Rd
- 633 Princeton Pkwy Unit 2
- 405 W Legion Blvd
- 901 Peppertree Ln Unit 1
- 1101 Burlew Blvd
- 3424 New Hartford Rd
- 1085 E Byers Ave
- 1200 E Byers Ave
- 2116 Daniels Ln
- 630 Chuck Gray Ct
- 3750 Ralph Ave
- 6354 Valley Brook Trace
- 6554 Waterford Place
- 3838 High Pointe Ln
- 5744 Spring Corner Rd
- 3194 Ashdon Dr
- 5680 Kenwood Dr Unit 8937 Kenwood Drive
