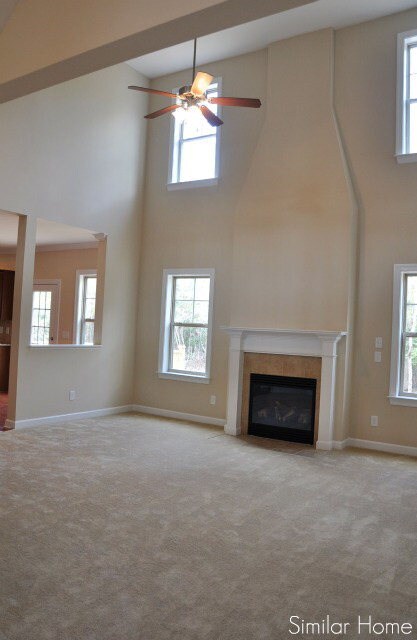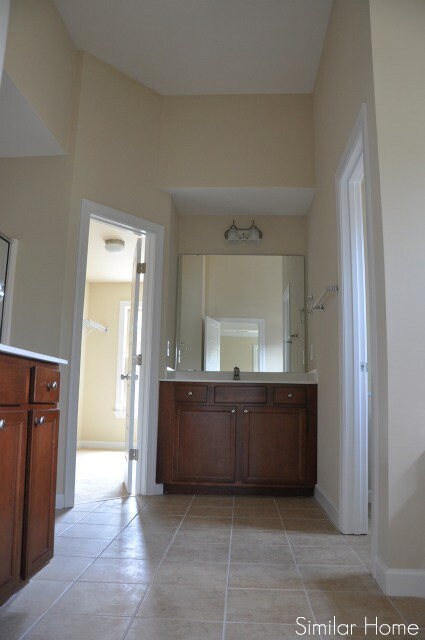
303 E Dolphin View Sneads Ferry, NC 28460
Highlights
- Boat Dock
- Wooded Lot
- Wood Flooring
- Clubhouse
- Vaulted Ceiling
- 1 Fireplace
About This Home
As of November 2020The Grayson C Plan. Enjoy an open floor plan with the Grayson. Covering 3,000 square feet, this home is the perfect retreat. The foyer opens to a study and dining room, and leads to the beautiful great room with high ceilings and opening to the upstairs loft. The stylish kitchen features an island and breakfast nook with access to backyard. The upstairs showcases a beautiful view of the great room and a large open loft. The private owners suite includes vaulted ceilings and an extra large walk-in closet. Two additional bedrooms are located opposite the loft with a separating bathroom. The attached two car garage makes parking convenient. Hardwood and Tile Floors, granite countertops, stainless steel appliances, tile in baths and Hardi plank siding.
Last Agent to Sell the Property
Jason Gruner
Gruner Residential
Last Buyer's Agent
Jason Gruner
Gruner Residential
Home Details
Home Type
- Single Family
Est. Annual Taxes
- $2,932
Year Built
- Built in 2011
Lot Details
- 0.47 Acre Lot
- Wooded Lot
HOA Fees
- $54 Monthly HOA Fees
Home Design
- Slab Foundation
- Shingle Roof
- Stick Built Home
Interior Spaces
- 3,000 Sq Ft Home
- 2-Story Property
- Vaulted Ceiling
- Ceiling Fan
- 1 Fireplace
- Formal Dining Room
- Home Security System
- Washer and Dryer Hookup
Kitchen
- Stove
- Dishwasher
Flooring
- Wood
- Carpet
- Tile
Bedrooms and Bathrooms
- 4 Bedrooms
- 3 Full Bathrooms
Parking
- 2 Car Garage
- Driveway
Outdoor Features
- Porch
Utilities
- Heat Pump System
- Electric Water Heater
- On Site Septic
- Septic Tank
Listing and Financial Details
- Tax Lot 174
Community Details
Overview
- Mimosa Bay Subdivision
Amenities
- Clubhouse
Recreation
- Boat Dock
- Tennis Courts
Ownership History
Purchase Details
Home Financials for this Owner
Home Financials are based on the most recent Mortgage that was taken out on this home.Purchase Details
Home Financials for this Owner
Home Financials are based on the most recent Mortgage that was taken out on this home.Purchase Details
Home Financials for this Owner
Home Financials are based on the most recent Mortgage that was taken out on this home.Purchase Details
Home Financials for this Owner
Home Financials are based on the most recent Mortgage that was taken out on this home.Purchase Details
Purchase Details
Map
Similar Homes in Sneads Ferry, NC
Home Values in the Area
Average Home Value in this Area
Purchase History
| Date | Type | Sale Price | Title Company |
|---|---|---|---|
| Warranty Deed | $365,000 | None Available | |
| Warranty Deed | $330,500 | None Available | |
| Warranty Deed | $301,000 | Attorney | |
| Warranty Deed | $280,500 | None Available | |
| Special Warranty Deed | $27,500 | None Available | |
| Warranty Deed | $55,000 | None Available |
Mortgage History
| Date | Status | Loan Amount | Loan Type |
|---|---|---|---|
| Open | $322,200 | Adjustable Rate Mortgage/ARM | |
| Previous Owner | $328,000 | VA | |
| Previous Owner | $301,000 | VA | |
| Previous Owner | $270,414 | VA | |
| Previous Owner | $224,000 | Construction |
Property History
| Date | Event | Price | Change | Sq Ft Price |
|---|---|---|---|---|
| 11/13/2020 11/13/20 | Sold | $365,000 | -1.4% | $120 / Sq Ft |
| 10/09/2020 10/09/20 | Pending | -- | -- | -- |
| 10/08/2020 10/08/20 | For Sale | $369,999 | +12.0% | $121 / Sq Ft |
| 08/10/2018 08/10/18 | Sold | $330,500 | -3.4% | $108 / Sq Ft |
| 06/11/2018 06/11/18 | Pending | -- | -- | -- |
| 06/06/2018 06/06/18 | For Sale | $342,000 | +22.0% | $112 / Sq Ft |
| 05/30/2012 05/30/12 | Sold | $280,441 | -4.8% | $93 / Sq Ft |
| 03/29/2012 03/29/12 | Pending | -- | -- | -- |
| 06/14/2011 06/14/11 | For Sale | $294,500 | -- | $98 / Sq Ft |
Tax History
| Year | Tax Paid | Tax Assessment Tax Assessment Total Assessment is a certain percentage of the fair market value that is determined by local assessors to be the total taxable value of land and additions on the property. | Land | Improvement |
|---|---|---|---|---|
| 2024 | $2,932 | $447,628 | $65,000 | $382,628 |
| 2023 | $2,932 | $447,628 | $65,000 | $382,628 |
| 2022 | $2,844 | $434,228 | $65,000 | $369,228 |
| 2021 | $2,209 | $313,400 | $62,000 | $251,400 |
| 2020 | $2,209 | $313,400 | $62,000 | $251,400 |
| 2019 | $2,209 | $313,400 | $62,000 | $251,400 |
| 2018 | $2,175 | $308,530 | $62,000 | $246,530 |
| 2017 | $1,773 | $262,660 | $61,500 | $201,160 |
| 2016 | $1,773 | $262,660 | $0 | $0 |
| 2015 | $1,773 | $262,660 | $0 | $0 |
| 2014 | -- | $262,660 | $0 | $0 |
Source: Hive MLS
MLS Number: 40095306
APN: 774G-303
- 164 Marina Wynd Way
- 161 Marina Wynd Way
- 165 Marina Wynd Way
- 186 Snow Goose Ln
- 196 Marina Wynd Way
- 507 Romper Rd
- 238 Sailor St
- 402 Canvasback Ln
- 100 Delray Ct
- 342 W Goldeneye Ln
- 154 Evergreen Forest Ct
- 607 Needlerush Rd
- 608 Needlerush Rd
- 606 Needlerush Rd
- 260 E Red Head Cir
- 926 Needlerush Rd
- 429 Canvasback Ln
- 365 W Goldeneye Ln
- 711 Serenity Way
- 710 Serenity Way






