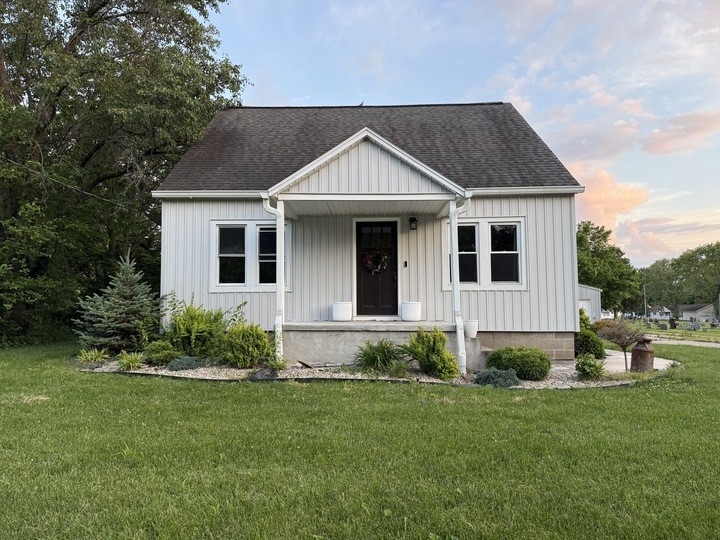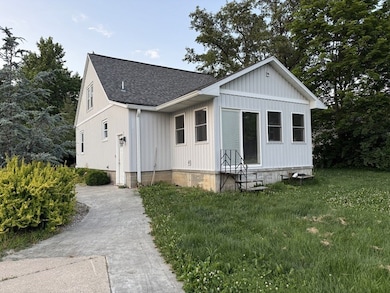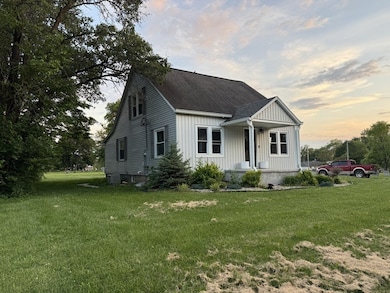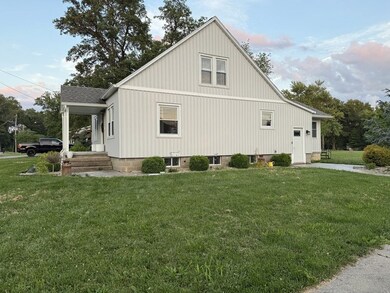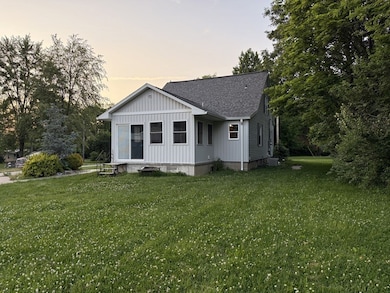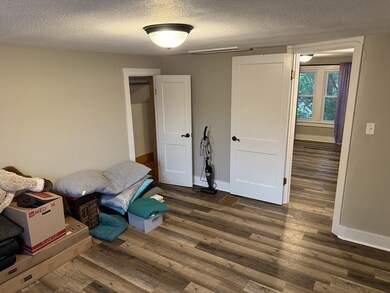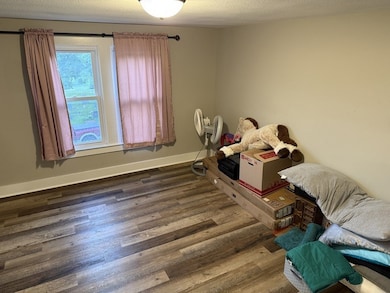
Estimated payment $1,182/month
Highlights
- Traditional Architecture
- Main Floor Primary Bedroom
- Front Porch
- Cathedral Ceiling
- 3 Car Detached Garage
- Shed
About This Home
Welcome home to this 1.5 story completely re-modeled home! Over the past 5 years almost everything on this home has been re-done. Outside you will find a huge .46-acre lot that boasts a 24’x55’ shed/garage combo (completely spray foam insulated and has a heat source). Walking up to the front of the house you will notice an inviting front porch! Stepping inside the home, it showcases an open-concept eat-in kitchen and living room area. Also on the main level are two bedrooms, one of which is the master complete with two closets and a master bath with cathedral ceilings and a walk-in tile shower. Laundry is located on the main level along with an awesome finished back porch full of natural light. The upstairs has two generous sized bedrooms with large connecting closets. Downstairs is about 80% finished and features a bathroom with walk-in shower, another huge living room and possible 5th bedroom. This is one you won't want to miss out on – schedule your private tour today!
Home Details
Home Type
- Single Family
Est. Annual Taxes
- $1,215
Year Built
- Built in 1955
Lot Details
- 0.46 Acre Lot
Parking
- 3 Car Detached Garage
Home Design
- Traditional Architecture
- Shingle Roof
- Asphalt Roof
- Vinyl Siding
Interior Spaces
- 2-Story Property
- Cathedral Ceiling
- Replacement Windows
- Family Room with Fireplace
- Fire and Smoke Detector
- Laundry on main level
Kitchen
- Oven
- Range
- Microwave
- Dishwasher
Bedrooms and Bathrooms
- 4 Bedrooms
- Primary Bedroom on Main
- En-Suite Primary Bedroom
- 3 Full Bathrooms
Finished Basement
- Basement Fills Entire Space Under The House
- Sump Pump
Outdoor Features
- Shed
- Front Porch
Utilities
- Forced Air Heating and Cooling System
- Heating System Uses Gas
- Electric Water Heater
Listing and Financial Details
- Assessor Parcel Number 1-11-03-450-069
Map
Home Values in the Area
Average Home Value in this Area
Tax History
| Year | Tax Paid | Tax Assessment Tax Assessment Total Assessment is a certain percentage of the fair market value that is determined by local assessors to be the total taxable value of land and additions on the property. | Land | Improvement |
|---|---|---|---|---|
| 2024 | $2,747 | $47,222 | $4,442 | $42,780 |
| 2023 | $1,215 | $26,654 | $4,113 | $22,541 |
| 2022 | $1,094 | $19,635 | $3,808 | $15,827 |
| 2021 | $1,073 | $18,700 | $3,627 | $15,073 |
| 2020 | $1,052 | $18,333 | $3,556 | $14,777 |
| 2019 | $730 | $14,476 | $3,556 | $10,920 |
| 2018 | $1,229 | $14,476 | $3,556 | $10,920 |
| 2017 | $703 | $14,333 | $3,521 | $10,812 |
| 2016 | $1,456 | $23,051 | $3,353 | $19,698 |
| 2015 | $1,393 | $22,164 | $3,224 | $18,940 |
| 2014 | $1,324 | $21,730 | $3,161 | $18,569 |
| 2013 | $1,142 | $19,899 | $2,894 | $17,005 |
Property History
| Date | Event | Price | Change | Sq Ft Price |
|---|---|---|---|---|
| 08/06/2025 08/06/25 | Price Changed | $199,900 | -4.8% | $101 / Sq Ft |
| 05/27/2025 05/27/25 | For Sale | $209,900 | -- | $106 / Sq Ft |
Similar Homes in Olney, IL
Source: Central Illinois Board of REALTORS®
MLS Number: 6252181
APN: 11-03-450-069
- 216 E Franklin St
- 139 E Ridgeway St
- 209 S Whittle Ave
- 309 E Monroe St
- 1203 Borah St
- 530 S East St
- 525 S Grant St
- 203 N East St
- 517 W Saint John St
- 1014 W Main St
- 700 N Boone St
- 117 Evergreen Dr
- 804 N East St
- 1127 Keiffer Dr
- 201 E Florence St
- 904 Imperial Dr
- 1510 N Fair St
- 1717 Mary Ln
- 1718 Mary Ln
- 409 Lee Ave
