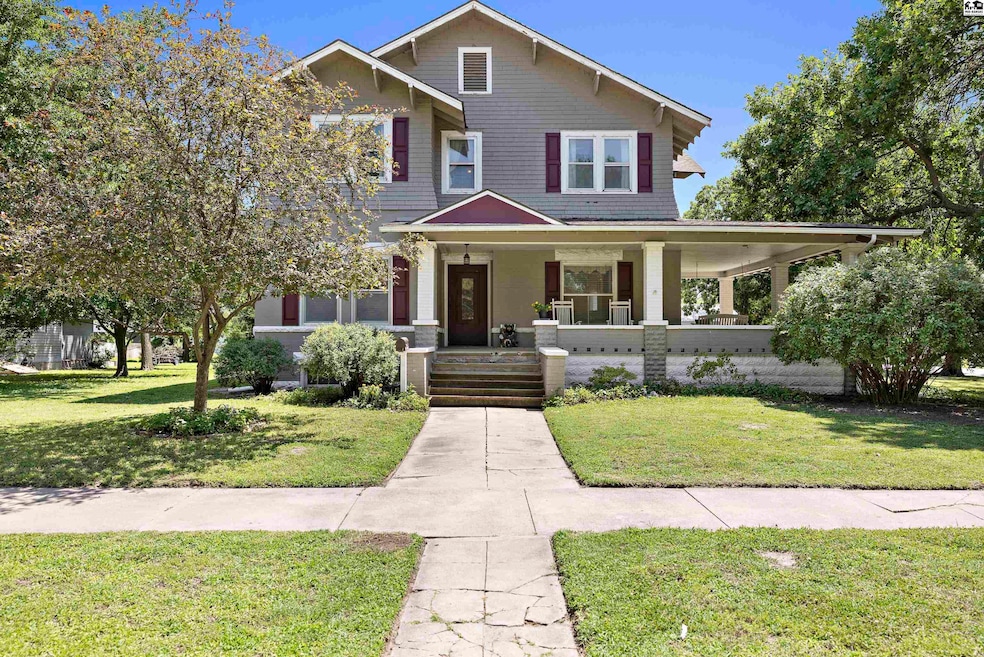303 E Main St Sterling, KS 67579
Estimated payment $1,971/month
Highlights
- Wood Flooring
- Corner Lot
- Breakfast Area or Nook
- Sterling Grade School Rated A-
- Den
- 3-minute walk to Sterling Library Park
About This Home
Step back in time with this charming and beautifully preserved 1910 Sears & Roebuck kit home that has been added to and has tons of character and updates throughout. This 5-bedroom, 3-bath home on a corner lot features over 3,400 sq ft of living space, showcasing original woodwork, 10-foot ceilings, and a huge wrap-around porch. A new detached garage (2024), updated electrical system (2015), modernized bathrooms, and 2-year-old AC units and radiant heat boiler offer peace of mind without sacrificing historic charm. Nestled just a block from Sterling Grade School and within walking distance of local businesses, the public library, and Sterling Lake, this home blends small-town living with timeless elegance. 303 E Main is truly one-of-a-kind.
Listing Agent
Berkshire Hathaway PenFed Realty License #00251165 Listed on: 06/23/2025

Home Details
Home Type
- Single Family
Est. Annual Taxes
- $4,531
Year Built
- Built in 1910
Lot Details
- 0.31 Acre Lot
- Corner Lot
Home Design
- Brick Exterior Construction
- Plaster Walls
- Frame Construction
- Shake Roof
- Built-Up Roof
- Concrete Siding
Interior Spaces
- 3,418 Sq Ft Home
- 2-Story Property
- Sheet Rock Walls or Ceilings
- Ceiling Fan
- Fireplace
- Vinyl Clad Windows
- Single Hung Windows
- Wood Frame Window
- Dining Room
- Den
- Partial Basement
- Laundry on main level
Kitchen
- Breakfast Area or Nook
- Microwave
- Dishwasher
- Disposal
Flooring
- Wood
- Laminate
- Tile
Bedrooms and Bathrooms
- 1 Main Level Bedroom
- En-Suite Primary Bedroom
- 3 Full Bathrooms
Home Security
- Storm Windows
- Fire and Smoke Detector
Parking
- 3 Car Detached Garage
- Alley Access
Outdoor Features
- Patio
Schools
- Sterling Elementary And Middle School
- Sterling High School
Utilities
- Multiple cooling system units
- Central Air
- Gas Water Heater
- Water Softener is Owned
Listing and Financial Details
- Assessor Parcel Number 080-185-21-0-40-03-004.00-0
Map
Home Values in the Area
Average Home Value in this Area
Tax History
| Year | Tax Paid | Tax Assessment Tax Assessment Total Assessment is a certain percentage of the fair market value that is determined by local assessors to be the total taxable value of land and additions on the property. | Land | Improvement |
|---|---|---|---|---|
| 2025 | $3,807 | $29,795 | $1,148 | $28,647 |
| 2024 | $3,807 | $28,926 | $1,148 | $27,778 |
| 2023 | $3,641 | $24,078 | $1,148 | $22,930 |
| 2022 | $3,641 | $22,332 | $1,148 | $21,184 |
| 2021 | $3,344 | $19,960 | $868 | $19,092 |
| 2020 | $3,344 | $19,193 | $868 | $18,325 |
| 2019 | $3,344 | $18,875 | $868 | $18,007 |
| 2018 | -- | $18,687 | $868 | $17,819 |
| 2017 | -- | $18,510 | $868 | $17,642 |
| 2016 | -- | $18,510 | $868 | $17,642 |
| 2015 | -- | $18,457 | $868 | $17,589 |
| 2014 | -- | $17,180 | $769 | $16,411 |
Property History
| Date | Event | Price | Change | Sq Ft Price |
|---|---|---|---|---|
| 09/16/2025 09/16/25 | Price Changed | $299,000 | -19.0% | $87 / Sq Ft |
| 08/12/2025 08/12/25 | Price Changed | $369,000 | -4.2% | $108 / Sq Ft |
| 06/23/2025 06/23/25 | For Sale | $385,000 | -- | $113 / Sq Ft |
Purchase History
| Date | Type | Sale Price | Title Company |
|---|---|---|---|
| Warranty Deed | $160,500 | -- | |
| Deed | $140,000 | -- |
Source: Mid-Kansas MLS
MLS Number: 52910
APN: 185-21-0-40-03-004.00-0






