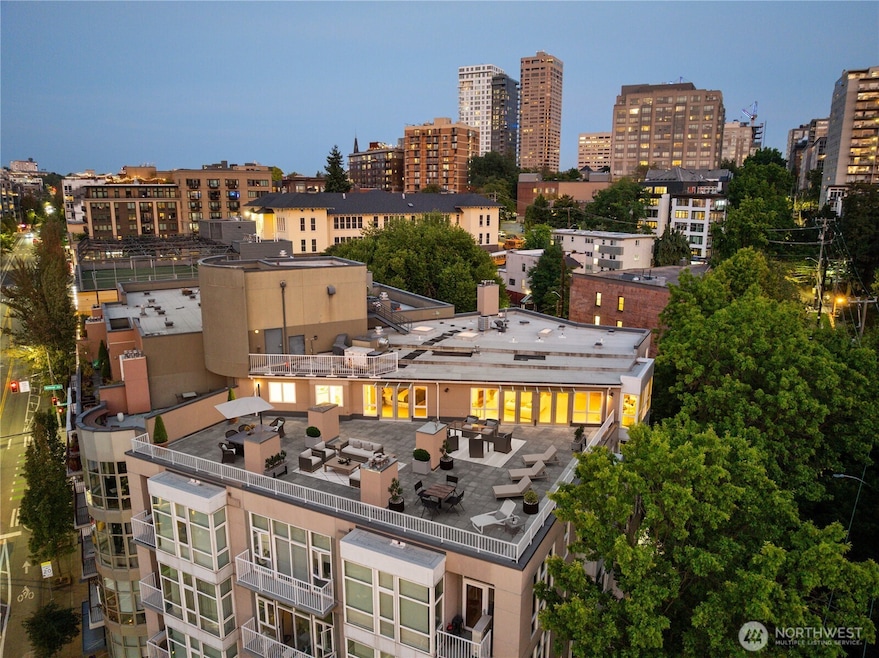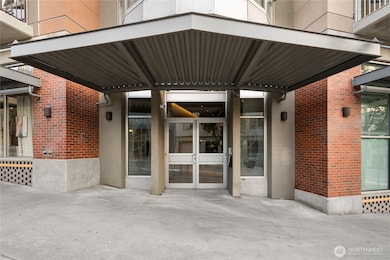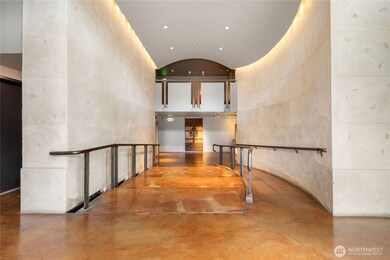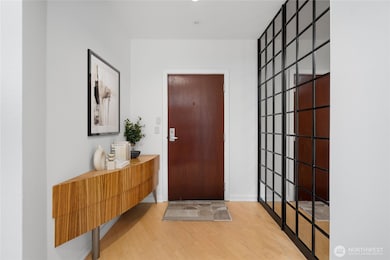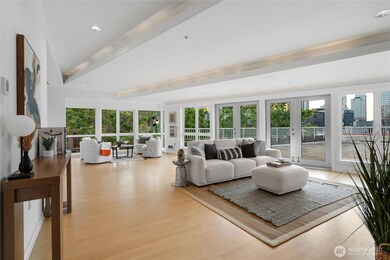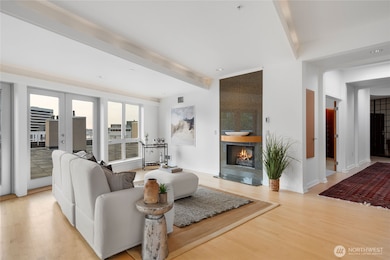Pike Loft Condos 303 E Pike St Unit PH1 Seattle, WA 98122
Capitol Hill NeighborhoodEstimated payment $12,100/month
Highlights
- Unit is on the top floor
- Penthouse
- Gated Community
- Garfield High School Rated A
- Rooftop Deck
- 3-minute walk to First Hill Park
About This Home
For the first time on the resale market, a refined penthouse unlike anything else awaits, showcasing a rare 1,500 sq. ft. private rooftop deck with sweeping views of Seattle’s skyline and Lake Union. Soaring 9’5” ceilings, skylights, and floor-to-ceiling windows flood this home with natural light, highlighting maple hardwoods and elegant finishes. Its chef’s kitchen boasts premium appliances, including a Miele gas range, while its spa-inspired ensuite offers a soaking tub, walk-in, and custom closet system. Enjoy seamless indoor-outdoor living, a new HVAC system, two secured parking spaces, and a Walk Score of 99 with premier dining, shopping, and nightlife just steps away. No rental cap!
Source: Northwest Multiple Listing Service (NWMLS)
MLS#: 2428050
Property Details
Home Type
- Condominium
Est. Annual Taxes
- $10,058
Year Built
- Built in 1998
Lot Details
- End Unit
- Sprinkler System
HOA Fees
- $3,920 Monthly HOA Fees
Parking
- 2 Car Garage
- Common or Shared Parking
Property Views
- Lake
- Territorial
Home Design
- Penthouse
- Contemporary Architecture
- Flat Roof Shape
- Brick Exterior Construction
- Bitumen Roof
- Stucco
Interior Spaces
- 2,159 Sq Ft Home
- Skylights
- Gas Fireplace
- Insulated Windows
- French Doors
Kitchen
- Gas Oven or Range
- Stove
- Microwave
- Ice Maker
- Dishwasher
- Disposal
Flooring
- Engineered Wood
- Bamboo
- Carpet
- Ceramic Tile
Bedrooms and Bathrooms
- 2 Main Level Bedrooms
- Walk-In Closet
- Bathroom on Main Level
- Hydromassage or Jetted Bathtub
Laundry
- Electric Dryer
- Washer
Home Security
Outdoor Features
Location
- Unit is on the top floor
- Property is near public transit
- Property is near a bus stop
Schools
- Lowell Elementary School
- Meany Mid Middle School
- Garfield High School
Utilities
- Forced Air Heating and Cooling System
- Heat Pump System
- Heating System Mounted To A Wall or Window
- Water Heater
- High Speed Internet
- Cable TV Available
Listing and Financial Details
- Assessor Parcel Number 6784900570
Community Details
Overview
- Association fees include common area maintenance, earthquake insurance, security, sewer, trash, water
- 61 Units
- Atrious Alexander, Cwd Group Association
- Secondary HOA Phone (206) 706-8000
- Pike Lofts Condominium Condos
- First Hill Subdivision
- Park Phone (206) 706-8000 | Manager Atrious Alexander, CWD Group
- 7-Story Property
Amenities
- Rooftop Deck
- Elevator
Pet Policy
- Pets Allowed with Restrictions
Security
- Gated Community
- Fire Sprinkler System
Map
About Pike Loft Condos
Home Values in the Area
Average Home Value in this Area
Tax History
| Year | Tax Paid | Tax Assessment Tax Assessment Total Assessment is a certain percentage of the fair market value that is determined by local assessors to be the total taxable value of land and additions on the property. | Land | Improvement |
|---|---|---|---|---|
| 2024 | $10,058 | $1,085,000 | $567,500 | $517,500 |
| 2023 | $9,069 | $1,216,000 | $567,500 | $648,500 |
| 2022 | $9,905 | $1,108,000 | $567,500 | $540,500 |
| 2021 | $12,198 | $1,114,000 | $567,500 | $546,500 |
| 2020 | $14,229 | $1,303,000 | $540,500 | $762,500 |
| 2018 | $10,694 | $1,417,000 | $450,400 | $966,600 |
| 2017 | $12,422 | $1,113,000 | $405,400 | $707,600 |
| 2016 | $12,775 | $1,338,000 | $225,200 | $1,112,800 |
| 2015 | $10,234 | $1,342,000 | $166,600 | $1,175,400 |
| 2014 | -- | $1,099,000 | $144,100 | $954,900 |
| 2013 | -- | $975,000 | $121,600 | $853,400 |
Property History
| Date | Event | Price | List to Sale | Price per Sq Ft |
|---|---|---|---|---|
| 09/04/2025 09/04/25 | For Sale | $1,399,999 | -- | $648 / Sq Ft |
Purchase History
| Date | Type | Sale Price | Title Company |
|---|---|---|---|
| Warranty Deed | $765,000 | Evergreen Title Company Inc |
Source: Northwest Multiple Listing Service (NWMLS)
MLS Number: 2428050
APN: 678490-0570
- 303 E Pike St Unit 603
- 417 E Pine St Unit 309
- 1420 Terry Ave Unit 603
- 1420 Terry Ave Unit 1903
- 1420 Terry Ave Unit 205
- 1420 Terry Ave Unit OU
- 1420 Terry Ave Unit 2504
- 1420 Terry Ave Unit 408
- 1000 Union St Unit PH D
- 1000 Union St Unit PH-A
- 1000 Union St Unit 205
- 1000 Union St Unit 401
- 1000 Union St Unit 106
- 1300 University St Unit 2G
- 1400 Hubbell Place Unit 1212
- 1400 Hubbell Place Unit 511
- 615 E Pike St Unit 305
- 1221 Minor Ave Unit 608
- 1221 Minor Ave Unit 410
- 1616 Summit Ave Unit 203
- 400 E Union St
- 1412 Summit Ave
- 1011 Pike St
- 1208 Pine St
- 1100 University St
- 601 E Pike St
- 1618 Bellevue Ave
- 1620 Melrose Ave
- 1530 Belmont Ave
- 1320 University St
- 604-614 E Union St
- 1615 Belmont Ave
- 1220 Boren Ave
- 1201 Boylston Ave
- 1610 Belmont Ave Unit 613
- 903 Union St
- 1020 Seneca St
- 1712 Summit Ave
- 1421 Harvard Ave
- 1525 9th Ave
