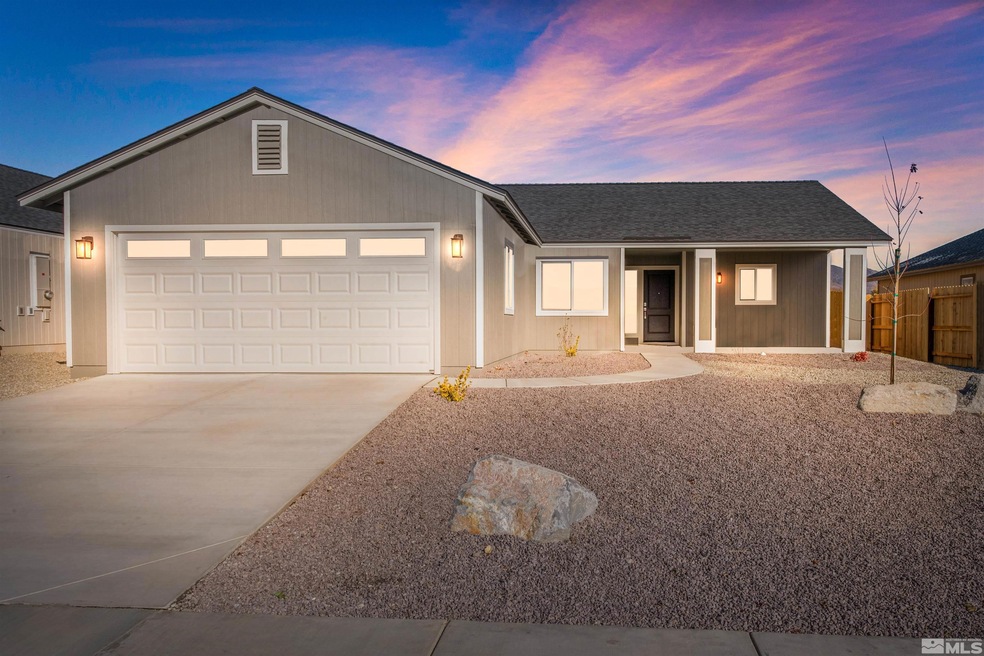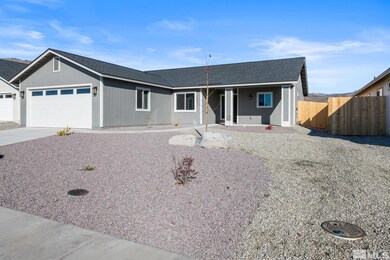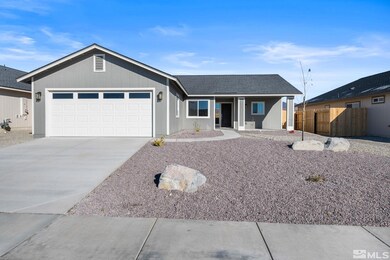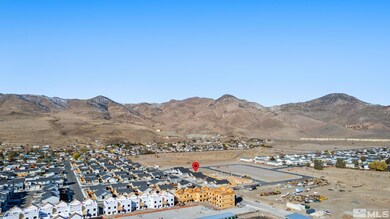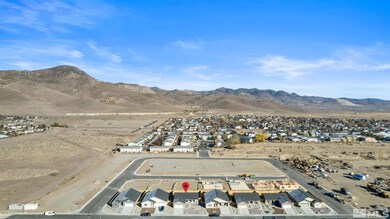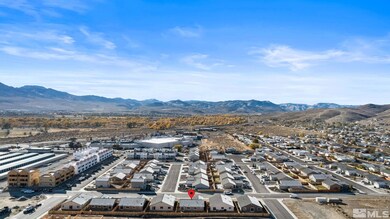
303 Eddies Ln Dayton, NV 89403
Estimated Value: $374,000 - $441,000
About This Home
As of October 2023Available approx. in October 2023. Brand New HOME! Located in Beautiful Dayton Gold Country Estates Subdivision. This is the Comstock Floorplan, very open, bright and spacious great room concept. Neutral colors, Front yard is already landscaped, and back yard is fully fenced for privacy. The topography is level and surrounded by gorgeous NV rolling hills. Dayton is in the path of growth. Come out and take a look soon. There are 7 Floor plans offered, with other lots available., Construction with builder warranty. Fabulous new home community, close to shopping and Shuttle rides to USA parkway. Exterior colors, and interior cabinet/floor colors will vary for each home.
Last Agent to Sell the Property
NVG Properties LLC License #B.29552 Listed on: 07/29/2022
Home Details
Home Type
- Single Family
Est. Annual Taxes
- $3,902
Year Built
- Built in 2023
Lot Details
- 6,098 Sq Ft Lot
Parking
- 2 Car Garage
Home Design
- Pitched Roof
Interior Spaces
- 1,344 Sq Ft Home
- Carpet
Kitchen
- Gas Range
- Dishwasher
- Disposal
Bedrooms and Bathrooms
- 4 Bedrooms
- 2 Full Bathrooms
Schools
- Sutro Elementary School
- Dayton Middle School
- Dayton High School
Listing and Financial Details
- Assessor Parcel Number 02976202
Ownership History
Purchase Details
Home Financials for this Owner
Home Financials are based on the most recent Mortgage that was taken out on this home.Similar Homes in Dayton, NV
Home Values in the Area
Average Home Value in this Area
Purchase History
| Date | Buyer | Sale Price | Title Company |
|---|---|---|---|
| Griffin Dennis James | $358,000 | Ticor Title |
Mortgage History
| Date | Status | Borrower | Loan Amount |
|---|---|---|---|
| Previous Owner | Griffin Dennis James | $114,200 |
Property History
| Date | Event | Price | Change | Sq Ft Price |
|---|---|---|---|---|
| 10/20/2023 10/20/23 | Sold | $357,900 | 0.0% | $266 / Sq Ft |
| 09/05/2023 09/05/23 | Pending | -- | -- | -- |
| 07/28/2022 07/28/22 | For Sale | $357,900 | -- | $266 / Sq Ft |
Tax History Compared to Growth
Tax History
| Year | Tax Paid | Tax Assessment Tax Assessment Total Assessment is a certain percentage of the fair market value that is determined by local assessors to be the total taxable value of land and additions on the property. | Land | Improvement |
|---|---|---|---|---|
| 2024 | $3,902 | $113,232 | $30,800 | $82,432 |
| 2023 | $566 | $16,380 | $16,380 | $0 |
| 2022 | $526 | $16,380 | $16,380 | $0 |
| 2021 | $0 | $0 | $0 | $0 |
Agents Affiliated with this Home
-
Lori Gemme

Seller's Agent in 2023
Lori Gemme
NVG Properties LLC
(775) 857-6644
70 in this area
138 Total Sales
-
Kimberly Jurach

Seller Co-Listing Agent in 2023
Kimberly Jurach
NVG Properties LLC
(775) 846-7137
77 in this area
79 Total Sales
-
Sarah Smith

Buyer's Agent in 2023
Sarah Smith
eXp
(775) 297-5374
1 in this area
2 Total Sales
Map
Source: Northern Nevada Regional MLS
MLS Number: 230009401
APN: 029-762-02
- 215 Goss Place
- 215 Red Wing Dr
- 160 Dayton Village Pkwy
- 34 Jasper Ln
- 606 Union Rd Unit Lot 61
- 604 Union Rd Unit Lot 60
- 201 Crown Point Dr
- 649 Rock Island Dr
- 187 Dayton Village Pkwy
- 738 Butte Creek Rd
- 706 Butte Creek Rd
- 250 Corral Dr
- 601 Willow Creek Dr Unit Homesite 214
- 40 Flowery Ave
- 5 River Rd
- 6 Grosh Ave
- 901 Dry Creek Cir Unit Homesite 336
- 268 Corral Dr
- 19 Rose Peak Rd
- 7013 Highway 50
