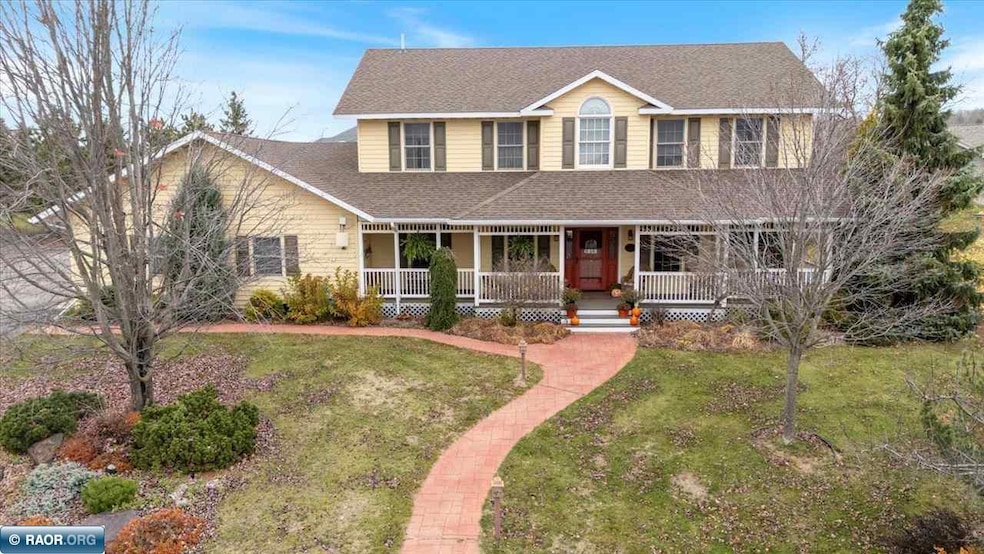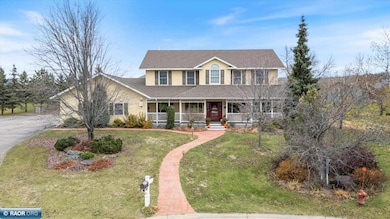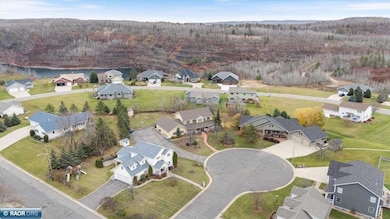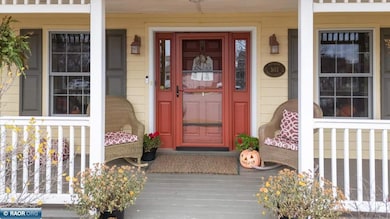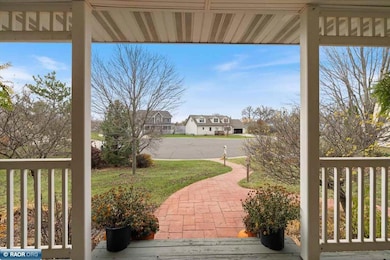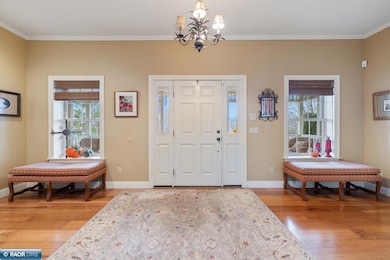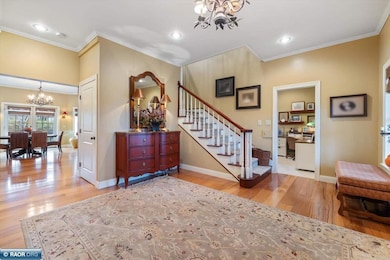
303 Fairview Cir N Virginia, MN 55792
Estimated payment $3,848/month
Highlights
- Heated Floors
- 0.42 Acre Lot
- 3 Car Attached Garage
- Rock Ridge High School Rated 10
- Covered Patio or Porch
- Instant Hot Water
About This Home
Custom-built two-story classic home with quality finishes throughout! The main level features an open-concept layout with a chef’s kitchen showcasing a gas range, granite countertops, large island, and birch built-ins framing the cozy gas fireplace. Beautiful mountain ash floors reclaimed from a barn add warmth and character. A spacious back entry offers a walk-in closet and custom lockers, plus a main-floor bedroom, office, and full bath. Upstairs includes a rec area, primary suite with walk-in closet, two additional bedrooms (each with walk-ins), laundry, and in-floor heated baths. The finished lower level includes a rec room, craft area, sauna, and additional bedroom—all with in-floor heat. The 3-stall garage is insulated with in-floor heat as well. Built with ICF poured concrete for superior efficiency. The fenced backyard includes a patio, storage building, full-yard sprinkler system, and security system for peace of mind.
Home Details
Home Type
- Single Family
Est. Annual Taxes
- $10,004
Year Built
- Built in 2004
Lot Details
- 0.42 Acre Lot
- Chain Link Fence
- Irregular Lot
Home Design
- Shingle Roof
- Asphalt Roof
Interior Spaces
- 4,722 Sq Ft Home
- 2-Story Property
- Gas Log Fireplace
- Heated Floors
- Basement Fills Entire Space Under The House
- Electric Dryer
Kitchen
- Gas Range
- Microwave
- Dishwasher
- Instant Hot Water
Bedrooms and Bathrooms
- 4 Bedrooms
- 4.5 Bathrooms
Parking
- 3 Car Attached Garage
- Garage Door Opener
Outdoor Features
- Covered Patio or Porch
Utilities
- Forced Air Heating and Cooling System
- Heating System Uses Gas
- Gas Available
- Gas Water Heater
- Water Softener
Listing and Financial Details
- Assessor Parcel Number 090-0071-00210
Map
Home Values in the Area
Average Home Value in this Area
Tax History
| Year | Tax Paid | Tax Assessment Tax Assessment Total Assessment is a certain percentage of the fair market value that is determined by local assessors to be the total taxable value of land and additions on the property. | Land | Improvement |
|---|---|---|---|---|
| 2024 | $10,004 | $519,500 | $27,300 | $492,200 |
| 2023 | $10,004 | $502,400 | $27,300 | $475,100 |
| 2022 | $10,234 | $395,900 | $23,000 | $372,900 |
| 2021 | $7,442 | $357,700 | $20,000 | $337,700 |
| 2020 | $7,268 | $357,700 | $20,000 | $337,700 |
| 2019 | $6,334 | $357,700 | $20,000 | $337,700 |
| 2018 | $6,296 | $344,400 | $22,900 | $321,500 |
| 2017 | $6,212 | $344,400 | $22,900 | $321,500 |
| 2016 | $5,606 | $344,400 | $22,900 | $321,500 |
| 2015 | $5,166 | $338,200 | $22,500 | $315,700 |
| 2014 | $5,166 | $332,600 | $22,500 | $310,100 |
Property History
| Date | Event | Price | List to Sale | Price per Sq Ft |
|---|---|---|---|---|
| 11/11/2025 11/11/25 | For Sale | $585,000 | -- | $124 / Sq Ft |
Purchase History
| Date | Type | Sale Price | Title Company |
|---|---|---|---|
| Warranty Deed | $14,500 | -- |
About the Listing Agent

A Graduate of UW-River Falls, with a degree in Business Admin., Kimberly has been a licensed Realtor since 2003, and a Real Estate Broker since 2009. Kimberly loves the real estate profession because it gives her the opportunity to meet new people. Working with first time home buyers and seeing their excitement as they purchase their first home, is especially rewarding. Kimberly believes in supporting community and have served on the YMCA board, Chamber of Commerce Ambassador, and a Graduate of
Kimberly's Other Listings
Source: Range Association of REALTORS®
MLS Number: 149298
APN: 090007100210
Ask me questions while you tour the home.
