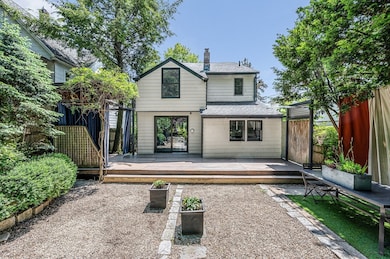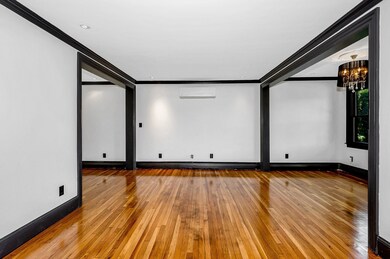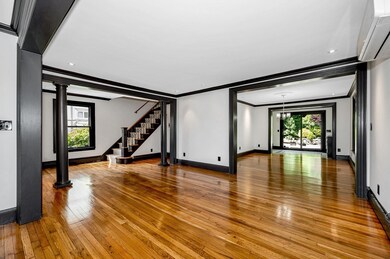
303 Fellsway W Medford, MA 02155
North Medford NeighborhoodEstimated payment $5,551/month
Highlights
- Medical Services
- Property is near public transit
- Wood Flooring
- Colonial Architecture
- Wooded Lot
- No HOA
About This Home
Charming 3-Bdrm home in tranquil setting, 3-Baths with Chef’s Kitchen and Terraced Yard. This beautifully updated home offers the perfect blend of classic charm and modern convenience. Featuring gleaming wood floors throughout, the main level includes a spacious living room, a large formal dining room, new bath & lovely entryway that sets the tone for the rest of the home.The chef’s kitchen is a culinary dream, ideal for entertaining and everyday living. Passageway w/bar and wine cooler leads you out to a gorgeous terraced yard with two patios, perfect for outdoor gatherings or quiet relaxation. You'll find 3 bedrooms and 2 newer baths on the 2nd floor. The 3rd floor is a stunning wood-accented retreat, perfect as a home office, studio, or additional lounge space. Recent upgrades include roof, windows, interior & exterior paint, 3 mini-splits heat/AC/ Nevian furnace for efficient heating and cooling. Unfinished basement with wine cellar and newer bath. 2 car pkg. MUST SEE!
Open House Schedule
-
Saturday, May 31, 202511:30 am to 1:00 pm5/31/2025 11:30:00 AM +00:005/31/2025 1:00:00 PM +00:00Seller offering compensation to buyer brokersAdd to Calendar
-
Sunday, June 01, 202511:30 am to 1:00 pm6/1/2025 11:30:00 AM +00:006/1/2025 1:00:00 PM +00:00Seller is offering compensation to buyer brokersAdd to Calendar
Home Details
Home Type
- Single Family
Est. Annual Taxes
- $6,232
Year Built
- Built in 1942
Lot Details
- 6,689 Sq Ft Lot
- Near Conservation Area
- Wooded Lot
Home Design
- Colonial Architecture
- Block Foundation
- Frame Construction
- Shingle Roof
Interior Spaces
- 2,004 Sq Ft Home
- Wood Flooring
- Unfinished Basement
- Basement Fills Entire Space Under The House
Kitchen
- Range
- Microwave
- Freezer
- Dishwasher
- Disposal
Bedrooms and Bathrooms
- 3 Bedrooms
- 3 Full Bathrooms
Laundry
- Dryer
- Washer
Parking
- 2 Car Parking Spaces
- Off-Street Parking
Outdoor Features
- Patio
Location
- Property is near public transit
- Property is near schools
Utilities
- Cooling System Mounted In Outer Wall Opening
- Forced Air Heating System
- 4 Heating Zones
- Gas Water Heater
Community Details
Overview
- No Home Owners Association
Amenities
- Medical Services
- Shops
Recreation
- Park
- Jogging Path
Map
Home Values in the Area
Average Home Value in this Area
Tax History
| Year | Tax Paid | Tax Assessment Tax Assessment Total Assessment is a certain percentage of the fair market value that is determined by local assessors to be the total taxable value of land and additions on the property. | Land | Improvement |
|---|---|---|---|---|
| 2025 | $6,232 | $731,400 | $270,000 | $461,400 |
| 2024 | $6,232 | $731,400 | $270,000 | $461,400 |
| 2023 | $5,943 | $687,000 | $252,300 | $434,700 |
| 2022 | $5,846 | $648,800 | $229,400 | $419,400 |
| 2021 | $5,607 | $595,900 | $218,400 | $377,500 |
| 2020 | $5,505 | $599,700 | $218,400 | $381,300 |
| 2019 | $5,218 | $543,500 | $198,600 | $344,900 |
| 2018 | $5,146 | $502,500 | $180,500 | $322,000 |
| 2017 | $5,049 | $478,100 | $168,700 | $309,400 |
| 2016 | $4,623 | $413,100 | $153,400 | $259,700 |
| 2015 | $4,383 | $374,600 | $146,100 | $228,500 |
Property History
| Date | Event | Price | Change | Sq Ft Price |
|---|---|---|---|---|
| 05/28/2025 05/28/25 | For Sale | $899,000 | -- | $449 / Sq Ft |
Purchase History
| Date | Type | Sale Price | Title Company |
|---|---|---|---|
| Deed | $385,000 | -- | |
| Deed | $375,000 | -- |
Mortgage History
| Date | Status | Loan Amount | Loan Type |
|---|---|---|---|
| Open | $71,000 | Unknown | |
| Open | $281,000 | Unknown | |
| Previous Owner | $300,000 | Purchase Money Mortgage | |
| Previous Owner | $37,500 | No Value Available |
Similar Homes in Medford, MA
Source: MLS Property Information Network (MLS PIN)
MLS Number: 73381160
APN: MEDF-000012-000000-I000012
- 314 Fellsway W
- 49 Fern Rd
- 72 Vista Ave
- 194 Fells Ave
- 16 Walker St Unit 16
- 59 Valley St Unit 3H
- 59-65 Valley St Unit 4G
- 45 Everett St Unit 1
- 90 Watervale Rd
- 58 Watervale Rd
- 19 Court St
- 179 Park St Unit 304
- 52 Woodrow Ave
- 124 Grant Ave
- 30 Murray Hill Rd
- 156 Park St Unit 2
- 20 Roosevelt Rd
- 93 Cedar Rd N
- 61 Clifton St
- 0 Gordon Rd






