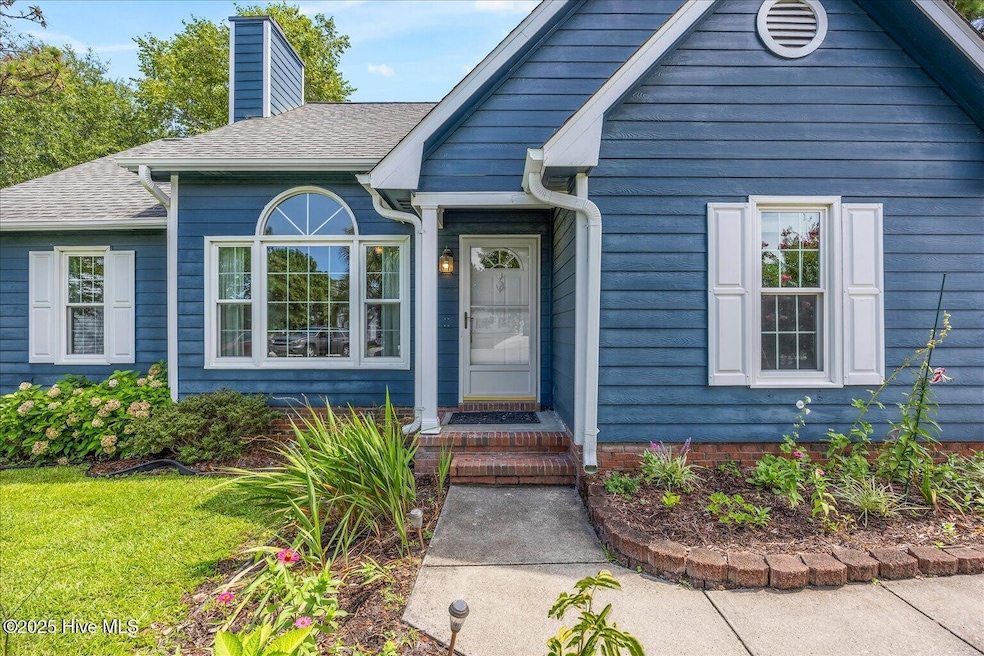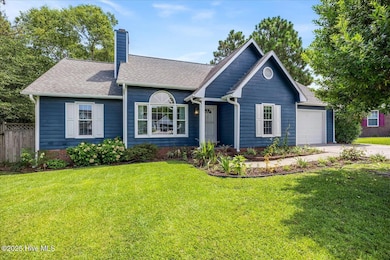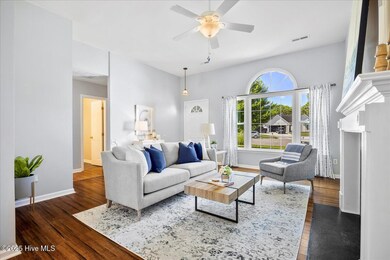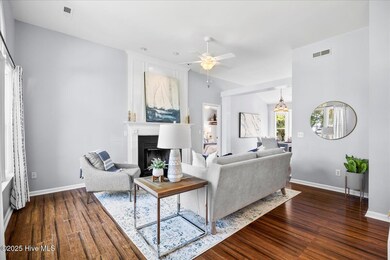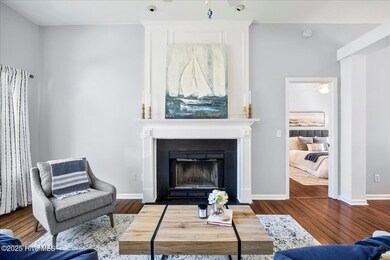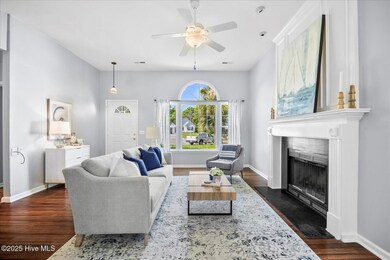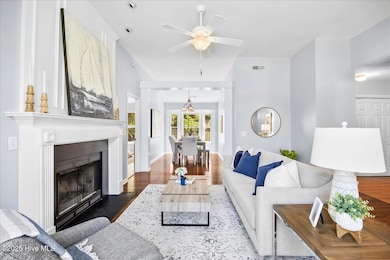
303 Godfrey Ct Wilmington, NC 28412
Arrondale NeighborhoodEstimated payment $2,194/month
Highlights
- Deck
- 1 Fireplace
- Formal Dining Room
- Edwin A. Anderson Elementary School Rated A-
- Covered patio or porch
- 4-minute walk to River Road Park
About This Home
Tucked at the end of a quiet cul-de-sac, this single-level home offers a thoughtful mix of updates, natural light, and everyday livability all in a central Wilmington location. It's full of personality and character in all the right ways.Inside, you'll find vaulted ceilings, updated windows, and a layout that works: three bedrooms, two full bathrooms, an eat-in kitchen, dining room, and a living room with a fireplace that anchors the room without taking it over. The flow is functional, with just the right amount of openness.Out back, the yard offers more than just space. Mature landscaping surrounds the large deck, including two established fig trees and garden beds that have been well cared for. It's private, usable, and low-maintenance, ready for pets, the whole family, or quiet mornings outside.Notable improvements include a new HVAC system (2022), new roof and gutters (2019), updated front windows and exterior paint (2021), garage door (2020), and fresh interior paint and ceiling updates (2025). The big-ticket items are already done.Located close to Veterans Park, trails, schools, grocery stores, and just a short drive to Carolina Beach, 303 Godfrey offers the convenience of city living in a tucked-away spot that's easy to settle into.***Ask about our lender incentives + closing assistance plus this home qualifies for USDA financing.
Home Details
Home Type
- Single Family
Est. Annual Taxes
- $1,233
Year Built
- Built in 1996
Lot Details
- 0.29 Acre Lot
- Wood Fence
- Property is zoned R-15
HOA Fees
- $14 Monthly HOA Fees
Home Design
- Slab Foundation
- Wood Frame Construction
- Shingle Roof
- Wood Siding
- Stick Built Home
Interior Spaces
- 1,412 Sq Ft Home
- 1-Story Property
- 1 Fireplace
- Formal Dining Room
Bedrooms and Bathrooms
- 3 Bedrooms
- 2 Full Bathrooms
Parking
- 1 Car Attached Garage
- Driveway
- Off-Street Parking
Outdoor Features
- Deck
- Covered patio or porch
Schools
- Anderson Elementary School
- Murray Middle School
- Ashley High School
Utilities
- Heat Pump System
Community Details
- Tidalholm Association, Phone Number (910) 456-5576
Listing and Financial Details
- Assessor Parcel Number R07820-004-008-000
Map
Home Values in the Area
Average Home Value in this Area
Tax History
| Year | Tax Paid | Tax Assessment Tax Assessment Total Assessment is a certain percentage of the fair market value that is determined by local assessors to be the total taxable value of land and additions on the property. | Land | Improvement |
|---|---|---|---|---|
| 2024 | $1,307 | $236,000 | $66,300 | $169,700 |
| 2023 | $1,307 | $236,000 | $66,300 | $169,700 |
| 2022 | $1,313 | $236,000 | $66,300 | $169,700 |
| 2021 | $1,304 | $236,000 | $66,300 | $169,700 |
| 2020 | $979 | $154,800 | $45,000 | $109,800 |
| 2019 | $979 | $154,800 | $45,000 | $109,800 |
| 2018 | $979 | $154,800 | $45,000 | $109,800 |
| 2017 | $1,002 | $154,800 | $45,000 | $109,800 |
| 2016 | $958 | $138,300 | $45,000 | $93,300 |
| 2015 | $891 | $138,300 | $45,000 | $93,300 |
| 2014 | $875 | $138,300 | $45,000 | $93,300 |
Property History
| Date | Event | Price | Change | Sq Ft Price |
|---|---|---|---|---|
| 07/10/2025 07/10/25 | Pending | -- | -- | -- |
| 07/05/2025 07/05/25 | For Sale | $374,990 | +127.3% | $266 / Sq Ft |
| 11/28/2016 11/28/16 | Sold | $165,000 | -2.4% | $117 / Sq Ft |
| 10/07/2016 10/07/16 | Pending | -- | -- | -- |
| 09/29/2016 09/29/16 | For Sale | $169,000 | +18.2% | $120 / Sq Ft |
| 03/15/2013 03/15/13 | Sold | $143,000 | +0.1% | $101 / Sq Ft |
| 01/24/2013 01/24/13 | Pending | -- | -- | -- |
| 01/05/2013 01/05/13 | For Sale | $142,800 | -- | $101 / Sq Ft |
Purchase History
| Date | Type | Sale Price | Title Company |
|---|---|---|---|
| Deed | -- | None Listed On Document | |
| Warranty Deed | $165,000 | None Available | |
| Trustee Deed | $136,080 | None Available | |
| Special Warranty Deed | -- | None Available | |
| Trustee Deed | $190,440 | None Available | |
| Warranty Deed | $210,000 | None Available | |
| Deed | $140,500 | -- | |
| Deed | $114,000 | -- | |
| Deed | -- | -- | |
| Deed | $620,000 | -- |
Mortgage History
| Date | Status | Loan Amount | Loan Type |
|---|---|---|---|
| Open | $170,200 | New Conventional | |
| Previous Owner | $166,666 | New Conventional | |
| Previous Owner | $145,918 | New Conventional | |
| Previous Owner | $167,900 | Purchase Money Mortgage | |
| Previous Owner | $20,000 | Credit Line Revolving |
Similar Homes in Wilmington, NC
Source: Hive MLS
MLS Number: 100517553
APN: R07820-004-008-000
- 6336 Lenoir Dr
- 637 Hillside Dr
- 114 Colquitt Dr
- 629 Windgate Dr
- 113 Rockledge Rd
- 6520 Woodlee Ln
- 6333 Stapleton Rd
- 321 Santa Ana Dr
- 103 Pennypacker Ct
- 116 Helmsman Dr
- 105 Helmsman Dr
- 326 Cathay Rd
- 6450 Bradbury Ct
- 6232 Sugar Pine Dr
- 112 Pitch Pine Ct
- 6751 Blacktip Ln
- 539 Chattooga Place
- 613 Burroughs Dr
- 505 Rivage Promenade
- 217 Cathay Rd
