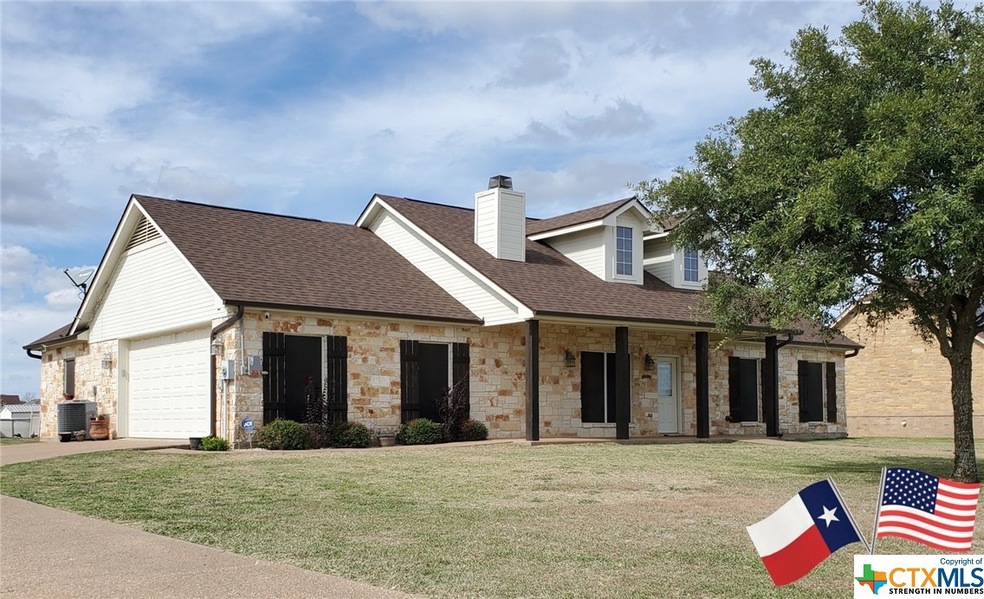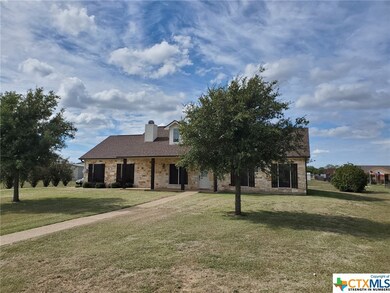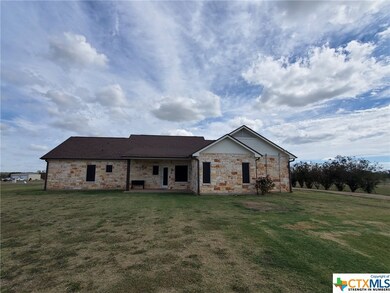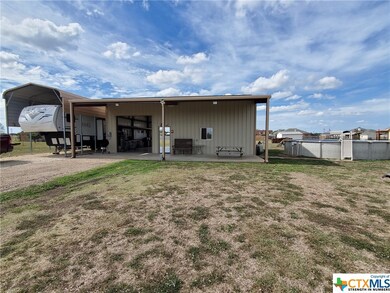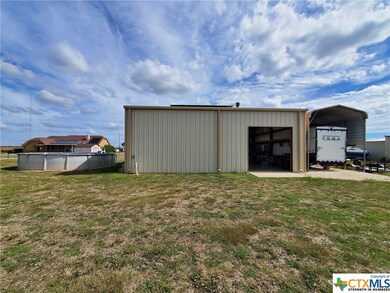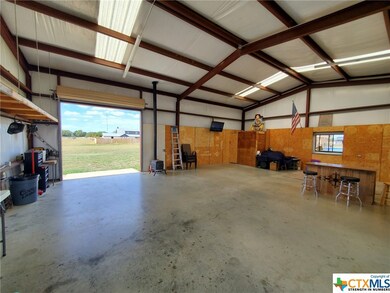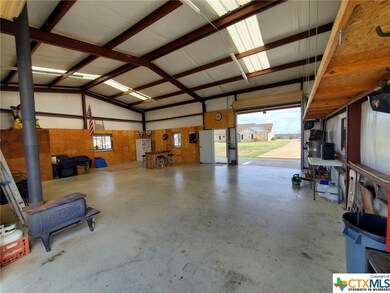
Highlights
- Above Ground Pool
- Solar Power System
- Wood Flooring
- RV Access or Parking
- Vaulted Ceiling
- No HOA
About This Home
As of May 2024Accepting backup offers, Feel free to view!! Everything you need in one property. Beautiful rock home sitting on one acre with a pool, metal shop, solar panels and low tax rate. Home has a brand new roof, solar panels and pool. Inside you will love the open concept design and vaulted living room ceiling. Natural stone accents the wood-burning fireplace and breakfast bar leading to a great kitchen space with ample storage, plus stainless steel appliances that stay with the home. Incredible master suite is located away from the other three bedrooms and boasts gorgeous wood floors and an elegant trayed ceiling. His and Hers closets and vanity, plus separate shower and soaking tub provide a functional and relaxing retreat.
Outside you will find a mix of fun, convenience, and functionality. Cool off in the crystal water of your brand new 24-ft pool next to family and friends hanging out on the covered porch of your 1200 sq.ft. shop. Plenty of room for gatherings and BBQing in the shade of your enormous awning. Workshop has a drive-through bay with roll-up doors and is completely insulated & wired with power and plumbed to a convenient restroom. Just outside is a large covered parking space for your RV or boats, complete with power hookups. Brand new installed solar panels on the shop will help drastically reduce your electric bill and even provide you a tax incentive.
All of this and so much more await you at this amazing property. Call today for your private viewing and make it your own. Seller is ready to accept offers. Security cameras will be removed by seller. Contact broker for information.
Last Agent to Sell the Property
Skinner & Company Brokerage Phone: 254-931-0473 License #0506703 Listed on: 10/23/2023
Home Details
Home Type
- Single Family
Est. Annual Taxes
- $7,997
Year Built
- Built in 2006
Lot Details
- 1 Acre Lot
- Cul-De-Sac
- Southeast Facing Home
Parking
- 2 Car Attached Garage
- 1 Carport Space
- Single Garage Door
- Garage Door Opener
- RV Access or Parking
Home Design
- Slab Foundation
- Frame Construction
- Stone Veneer
- Masonry
Interior Spaces
- 1,887 Sq Ft Home
- Property has 1 Level
- Tray Ceiling
- Vaulted Ceiling
- Ceiling Fan
- Recessed Lighting
- Double Pane Windows
- Window Treatments
- Family Room with Fireplace
- Combination Kitchen and Dining Room
Kitchen
- Breakfast Area or Nook
- Open to Family Room
- Breakfast Bar
- Oven
- Electric Cooktop
- Range Hood
- Plumbed For Ice Maker
- Dishwasher
- Disposal
Flooring
- Wood
- Carpet
- Ceramic Tile
Bedrooms and Bathrooms
- 4 Bedrooms
- Split Bedroom Floorplan
- Dual Closets
- Walk-In Closet
- 2 Full Bathrooms
- Double Vanity
- Garden Bath
- Walk-in Shower
Laundry
- Laundry Room
- Washer and Electric Dryer Hookup
Home Security
- Security System Owned
- Security Lights
- Fire and Smoke Detector
Eco-Friendly Details
- Solar Power System
Outdoor Features
- Above Ground Pool
- Covered patio or porch
- Separate Outdoor Workshop
- Outdoor Storage
- Outbuilding
Utilities
- Central Air
- Heating Available
- Underground Utilities
- Electric Water Heater
- Septic Tank
- Satellite Dish
Listing and Financial Details
- Legal Lot and Block 22 / 2
- Assessor Parcel Number 324211
Community Details
Overview
- No Home Owners Association
- Cotton Ridge Add Subdivision
Security
- Security Lighting
Ownership History
Purchase Details
Home Financials for this Owner
Home Financials are based on the most recent Mortgage that was taken out on this home.Purchase Details
Home Financials for this Owner
Home Financials are based on the most recent Mortgage that was taken out on this home.Purchase Details
Home Financials for this Owner
Home Financials are based on the most recent Mortgage that was taken out on this home.Purchase Details
Home Financials for this Owner
Home Financials are based on the most recent Mortgage that was taken out on this home.Purchase Details
Home Financials for this Owner
Home Financials are based on the most recent Mortgage that was taken out on this home.Similar Homes in Moody, TX
Home Values in the Area
Average Home Value in this Area
Purchase History
| Date | Type | Sale Price | Title Company |
|---|---|---|---|
| Deed | -- | None Listed On Document | |
| Interfamily Deed Transfer | -- | None Available | |
| Vendors Lien | -- | First Community Title | |
| Warranty Deed | -- | First Community Title Co | |
| Vendors Lien | -- | None Available |
Mortgage History
| Date | Status | Loan Amount | Loan Type |
|---|---|---|---|
| Open | $441,849 | FHA | |
| Previous Owner | $183,000 | New Conventional | |
| Previous Owner | $193,800 | New Conventional | |
| Previous Owner | $175,437 | FHA | |
| Previous Owner | $181,025 | FHA | |
| Previous Owner | $167,500 | Purchase Money Mortgage | |
| Previous Owner | $130,000 | Construction |
Property History
| Date | Event | Price | Change | Sq Ft Price |
|---|---|---|---|---|
| 05/14/2024 05/14/24 | Sold | -- | -- | -- |
| 05/14/2024 05/14/24 | Pending | -- | -- | -- |
| 02/28/2024 02/28/24 | Price Changed | $458,497 | -5.2% | $243 / Sq Ft |
| 12/13/2023 12/13/23 | Price Changed | $483,497 | -2.0% | $256 / Sq Ft |
| 11/08/2023 11/08/23 | Price Changed | $493,497 | -1.3% | $262 / Sq Ft |
| 10/23/2023 10/23/23 | For Sale | $499,997 | +144.0% | $265 / Sq Ft |
| 06/16/2015 06/16/15 | Sold | -- | -- | -- |
| 05/17/2015 05/17/15 | Pending | -- | -- | -- |
| 01/13/2015 01/13/15 | For Sale | $204,900 | -- | $109 / Sq Ft |
Tax History Compared to Growth
Tax History
| Year | Tax Paid | Tax Assessment Tax Assessment Total Assessment is a certain percentage of the fair market value that is determined by local assessors to be the total taxable value of land and additions on the property. | Land | Improvement |
|---|---|---|---|---|
| 2024 | $8,171 | $408,205 | $0 | $0 |
| 2023 | $7,353 | $371,095 | $0 | $0 |
| 2022 | $7,532 | $331,459 | $0 | $0 |
| 2021 | $7,583 | $360,430 | $17,460 | $342,970 |
| 2020 | $7,218 | $287,020 | $15,710 | $271,310 |
| 2019 | $6,692 | $249,030 | $15,280 | $233,750 |
| 2018 | $6,396 | $237,750 | $14,840 | $222,910 |
| 2017 | $5,200 | $192,760 | $13,970 | $178,790 |
| 2016 | $5,298 | $196,390 | $13,970 | $182,420 |
| 2015 | -- | $198,250 | $13,530 | $184,720 |
| 2014 | -- | $200,120 | $13,530 | $186,590 |
Agents Affiliated with this Home
-
Tyler Skinner
T
Seller's Agent in 2024
Tyler Skinner
Skinner & Company
(254) 931-0473
28 Total Sales
-
JT Tatum
J
Buyer's Agent in 2024
JT Tatum
Hearthstone Home Group- All Ci
5 Total Sales
Map
Source: Central Texas MLS (CTXMLS)
MLS Number: 524567
APN: 38-027800-000222-0
- 207 Hatter
- 200 Hatter
- 310 Hatter
- 0 Spring Valley Rd
- 402 2nd St
- Lot 5 Eddy-Gatesville Pkwy
- Lot 4 Eddy-Gatesville Pkwy
- Lot 3 Eddy-Gatesville Pkwy
- Lot 2 Eddy-Gatesville Pkwy
- Lot 1 Eddy-Gatesville Pkwy
- 18481 Elm Creek Rd
- 205 8th St
- Lot 4 - 140 Avenue B
- Lot 3 - 140 Avenue B
- Lot 2 -140 Avenue B
- Lot 1 - 140 Avenue B
- 140 Avenue B
- 8070 S Lone Star Pkwy
- 0 Wall Ridge Rd
- TBD Walton St
