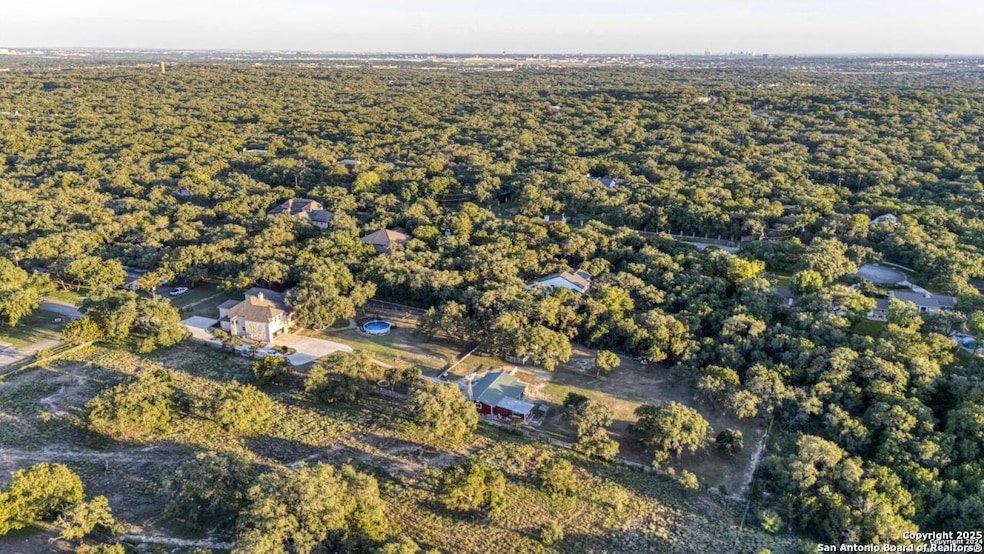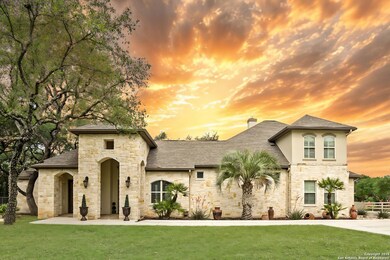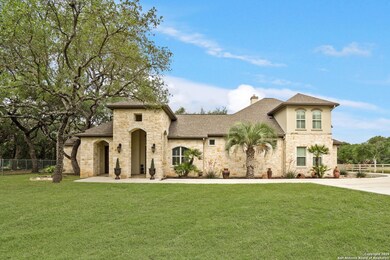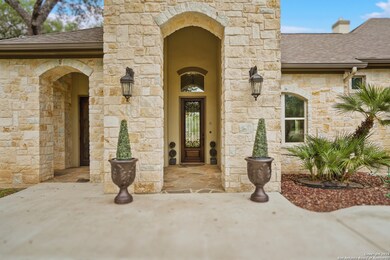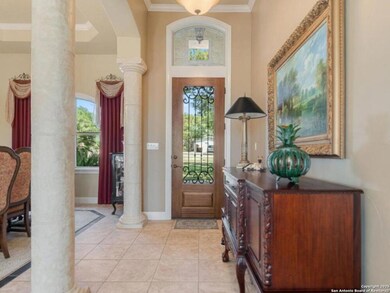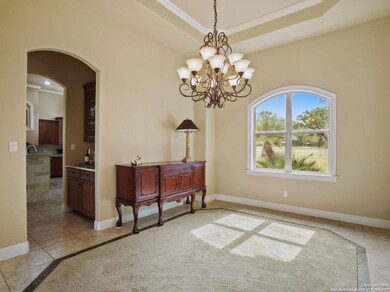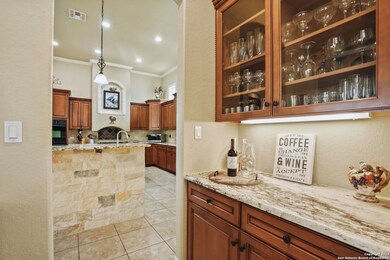
303 Havenhurst Dr San Antonio, TX 78232
Estimated payment $10,925/month
Highlights
- Horse Property
- Above Ground Pool
- Mature Trees
- Hidden Forest Elementary School Rated A
- 2 Acre Lot
- Wood Flooring
About This Home
Welcome to 303 Havenhurst Dr - where luxury, privacy, and natural beauty converge on one of Hollywood Park's most coveted 2-acre estates. Designed with intention and built for both comfort and grandeur, this custom 4-bedroom, 3.5-bath home delivers the perfect blend of elegance and tranquility. Step inside to soaring ceilings, expansive picture windows, and an open layout that frames breathtaking views of mature trees, peaceful meadows, and a protected 17-acre greenbelt just beyond your backyard. The thoughtfully designed kitchen flows into multiple living and dining spaces, perfect for entertaining or enjoying quiet evenings with family. The over-sized primary suite features a spa-inspired bath with a double walk-in shower, soaking tub, and a closet that feels more like a boutique. Generous secondary bedrooms, ample storage throughout, and a spacious home office provide room to live, work, and relax. Outdoors, enjoy deer sightings at dawn, vibrant sunsets from your patio, and even views of Fiesta Texas fireworks-all without leaving your backyard. There's ample space for a pool, sport court, or guest casita if desired. Located in the heart of the prestigious Hollywood Park community-known for its charm, oversized lots, and close proximity to schools, shopping, and the San Antonio airport-this is a rare opportunity to own a private sanctuary with modern luxury and no HOA restrictions.
Home Details
Home Type
- Single Family
Est. Annual Taxes
- $11,470
Year Built
- Built in 2005
Lot Details
- 2 Acre Lot
- Partially Fenced Property
- Chain Link Fence
- Mature Trees
Home Design
- Slab Foundation
- Composition Roof
Interior Spaces
- 3,948 Sq Ft Home
- Property has 2 Levels
- Ceiling Fan
- Window Treatments
- Two Living Areas
- Game Room
- Fire and Smoke Detector
Kitchen
- Eat-In Kitchen
- Gas Cooktop
- Dishwasher
- Disposal
Flooring
- Wood
- Carpet
- Ceramic Tile
Bedrooms and Bathrooms
- 4 Bedrooms
- Walk-In Closet
Laundry
- Laundry Room
- Laundry on main level
- Washer Hookup
Parking
- 2 Car Garage
- Garage Door Opener
Outdoor Features
- Above Ground Pool
- Horse Property
- Covered patio or porch
- Separate Outdoor Workshop
Schools
- Hidden For Elementary School
- Bradley Middle School
- Churchill High School
Utilities
- Central Heating and Cooling System
- Multiple Heating Units
- Heating System Uses Natural Gas
- Gas Water Heater
- Septic System
Listing and Financial Details
- Legal Lot and Block 1 / 1
- Assessor Parcel Number 049446010010
- Seller Concessions Offered
Community Details
Overview
- Hollywood Park Subdivision
Recreation
- Tennis Courts
- Community Pool
Map
Home Values in the Area
Average Home Value in this Area
Tax History
| Year | Tax Paid | Tax Assessment Tax Assessment Total Assessment is a certain percentage of the fair market value that is determined by local assessors to be the total taxable value of land and additions on the property. | Land | Improvement |
|---|---|---|---|---|
| 2023 | $11,282 | $1,001,000 | $378,970 | $710,960 |
| 2022 | $22,666 | $949,300 | $345,000 | $809,920 |
| 2021 | $22,085 | $898,425 | $251,780 | $714,800 |
| 2020 | $20,699 | $816,750 | $217,800 | $679,660 |
| 2019 | $19,417 | $742,500 | $175,110 | $691,710 |
| 2018 | $20,044 | $764,500 | $175,110 | $703,830 |
| 2017 | $18,394 | $695,000 | $175,110 | $519,890 |
| 2016 | $17,515 | $661,773 | $92,000 | $653,570 |
| 2015 | $11,813 | $601,612 | $92,000 | $573,600 |
| 2014 | $11,813 | $546,920 | $0 | $0 |
Property History
| Date | Event | Price | Change | Sq Ft Price |
|---|---|---|---|---|
| 05/15/2025 05/15/25 | For Sale | $1,799,900 | -- | $456 / Sq Ft |
Purchase History
| Date | Type | Sale Price | Title Company |
|---|---|---|---|
| Interfamily Deed Transfer | -- | None Available | |
| Vendors Lien | -- | Chicago Title |
Mortgage History
| Date | Status | Loan Amount | Loan Type |
|---|---|---|---|
| Open | $385,000 | Credit Line Revolving | |
| Closed | $333,993 | New Conventional | |
| Closed | $290,000 | Construction | |
| Closed | $135,000 | Purchase Money Mortgage |
Similar Homes in San Antonio, TX
Source: San Antonio Board of REALTORS®
MLS Number: 1866933
APN: 04944-601-0010
- 500 Skyforest Dr
- 522 Chardonnet
- 526 Chardonnet
- 16107 Santa Cathrena
- 607 San Dizier
- 611 San Diego
- 408 Meadowbrook Dr
- 16018 Alsace
- 105 Lariat Dr
- 324 Fleetwood Dr
- 333 Meadowbrook Dr
- 607 Morning Hill
- 140 Garrapata Ln
- 622 Many Oaks St
- 109 Country Club Ln
- 626 Many Oaks St
- 520 Sagecrest Dr
- 17227 Pebble Beach Unit J903
- 15808 Mission Ridge
- 14049 Mint Trail Dr
- 15931 Mission Ridge
- 102 Lariat Dr
- 1223 Golden Pond
- 107 Talavera Pkwy
- 16918 Summer Creek Dr
- 136 Sterling Browning Rd
- 200 Sterling Browning Rd
- 311 Canyon View
- 16817 Brookwood
- 16714 Summer Creek Dr
- 1410 Canyon Brook
- 829 W Bitters Rd Unit 111A
- 1207 Elks Pass Cir
- 18610 Tuscany Stone
- 607 Monet
- 215 N Loop 1604 E
- 121 Antler Cir
- 1734 N Loop 1604 W
- 15150 Blanco Rd
- 210 E Sonterra Blvd
