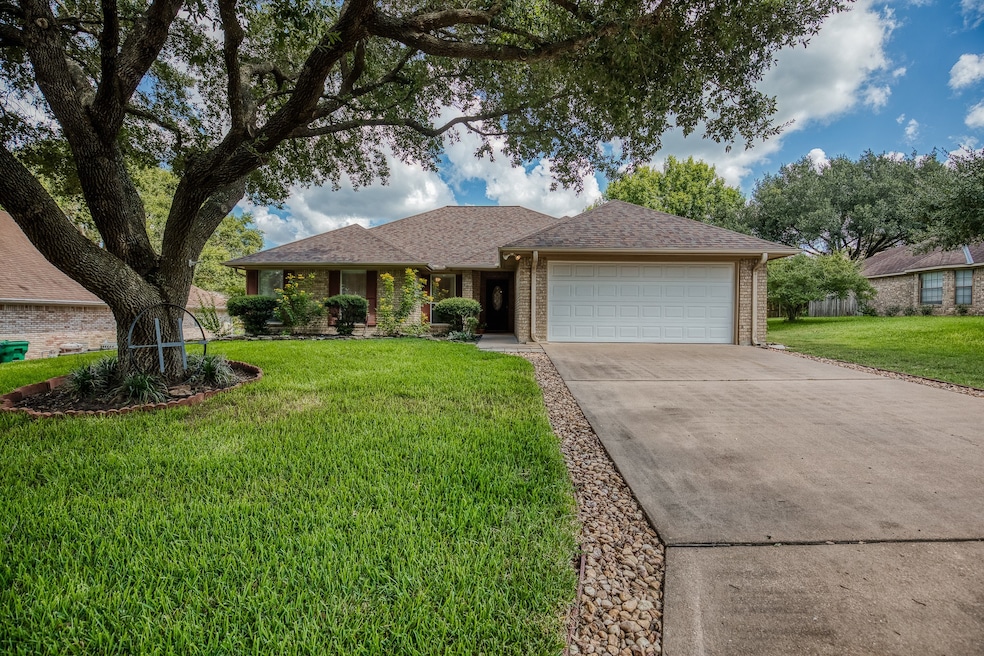
303 Hickory Hollow Ln Brenham, TX 77833
Estimated payment $2,119/month
Highlights
- Traditional Architecture
- Tile Flooring
- Central Heating and Cooling System
- 2 Car Attached Garage
- Kitchen Island
- 1-Story Property
About This Home
Charming Split-Plan Home in Scenic Estates
Welcome to this well-maintained 3-bedroom, 2-bathroom split-plan home located in the desirable Scenic Estates neighborhood!
The home features a cozy living room with a gas fireplace, perfect for gathering with family & friends. The floor plan separates the primary suite from the two secondary bedrooms, providing a sense of privacy. The primary suite is large & has an ensuite bath with separate shower, garden tub, & dual closets.
Enjoy your fenced backyard complete with a covered patio. Sellers have taken excellent care of the property and have made many updates since their purchase in 2016, including replacing the roof, HVAC system, appliances, carpet in primary suite, and adding a cover and ceiling fan to the back patio.
The home is located in a quiet neighborhood and has great curb appeal, including new sod in the front yard. Don't miss your chance to own this move-in-ready gem in a fantastic neighborhood. Schedule your showing today!
Home Details
Home Type
- Single Family
Est. Annual Taxes
- $4,724
Year Built
- Built in 1993
Parking
- 2 Car Attached Garage
Home Design
- Traditional Architecture
- Brick Exterior Construction
- Slab Foundation
- Composition Roof
Interior Spaces
- 1,762 Sq Ft Home
- 1-Story Property
- Gas Log Fireplace
Kitchen
- Microwave
- Dishwasher
- Kitchen Island
Flooring
- Carpet
- Laminate
- Tile
Bedrooms and Bathrooms
- 3 Bedrooms
- 2 Full Bathrooms
Schools
- Bisd Draw Elementary School
- Brenham Junior High School
- Brenham High School
Utilities
- Central Heating and Cooling System
- Heating System Uses Gas
Community Details
- Scenic Estates Subdivision
Map
Home Values in the Area
Average Home Value in this Area
Tax History
| Year | Tax Paid | Tax Assessment Tax Assessment Total Assessment is a certain percentage of the fair market value that is determined by local assessors to be the total taxable value of land and additions on the property. | Land | Improvement |
|---|---|---|---|---|
| 2024 | $4,724 | $303,670 | $55,780 | $247,890 |
| 2023 | $4,338 | $275,670 | $55,780 | $219,890 |
| 2022 | $4,384 | $262,800 | $55,780 | $207,020 |
| 2021 | $4,570 | $217,540 | $37,720 | $179,820 |
| 2020 | $4,228 | $199,890 | $36,320 | $163,570 |
| 2019 | $4,436 | $199,910 | $36,320 | $163,590 |
| 2018 | $4,043 | $182,180 | $31,630 | $150,550 |
| 2017 | $4,007 | $179,770 | $29,200 | $150,570 |
| 2016 | -- | $167,740 | $22,080 | $145,660 |
| 2015 | -- | $164,840 | $22,080 | $142,760 |
| 2014 | -- | $150,010 | $0 | $0 |
Property History
| Date | Event | Price | Change | Sq Ft Price |
|---|---|---|---|---|
| 08/13/2025 08/13/25 | For Sale | $325,000 | -- | $184 / Sq Ft |
Purchase History
| Date | Type | Sale Price | Title Company |
|---|---|---|---|
| Special Warranty Deed | -- | None Available |
Mortgage History
| Date | Status | Loan Amount | Loan Type |
|---|---|---|---|
| Open | $110,455 | New Conventional | |
| Previous Owner | $138,400 | New Conventional |
Similar Homes in Brenham, TX
Source: Houston Association of REALTORS®
MLS Number: 58977133
APN: 5090-002-01200
- 400 Hickory Hollow Ln
- 2917 Twisted Oak Dr
- 2774 N Park St
- 2909 Oakwood Dr
- 2747 Old Masonic Rd
- 2400 Brookbend Dr
- 207 Ava Dr
- 2021 Strangmeier Rd
- 2375 Fm 2935
- 2375 Fm 2935 Rd N
- 2629 Benton Dr
- 903 Legrand St
- 2245 Strangmeier Rd
- 1A Hoppers Ln
- 1112 Legrand St
- 2807 Shadow Lawn St
- 1307 Higgins St
- 1006 Fannin St
- TBD Burleson St
- 2909 Brandenburg Ln
- 2924 N Park St
- 811 Matchett St
- 1316 Williams St Unit B
- 1316 Williams St Unit A
- 1400 Whitney Ln
- 1504 Clay St Unit B
- 1504 Clay St Unit A
- 1010 Harvest Ln
- 1407 Lauraine St
- 1501 Lauraine St
- 606 Sabine St
- 806 W Jefferson St
- 1007 Sycamore St
- 702 E Main St
- 100 Kurtz St
- 1105 E Main St Unit B
- 1105 E Main St Unit A
- 909 W Main St
- 310 Boehm Cir
- 601 Green St






