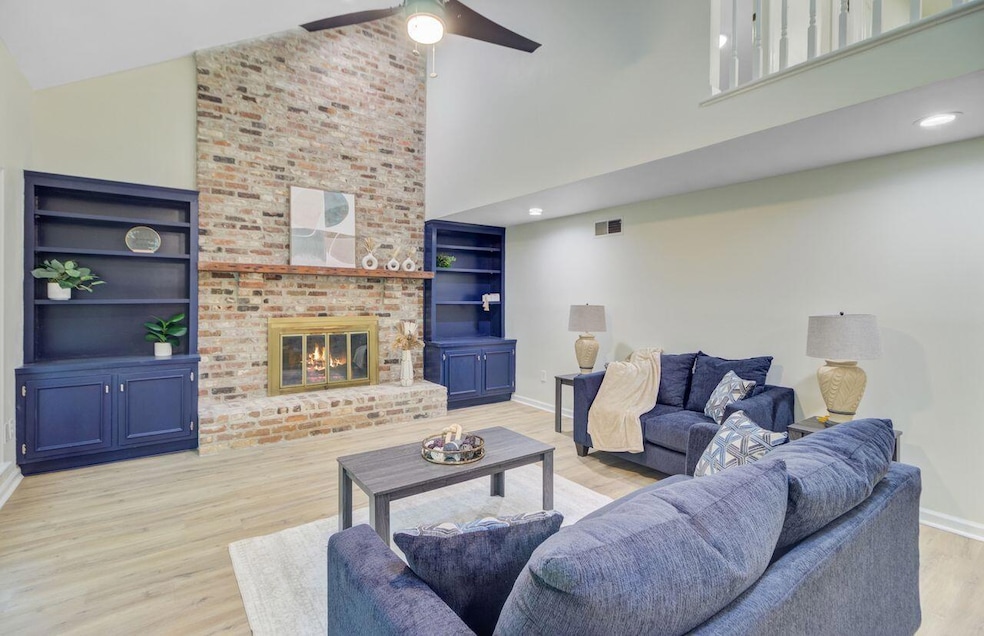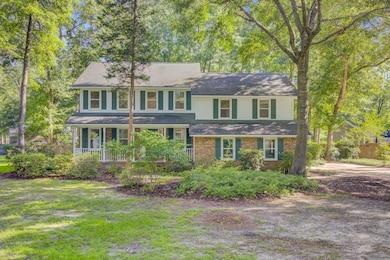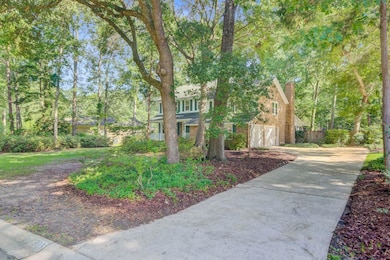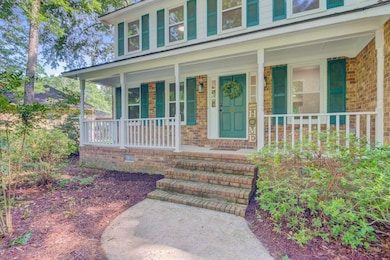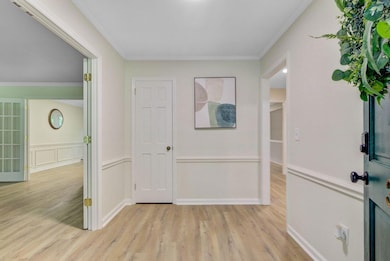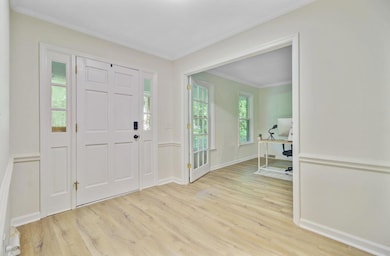
303 High Grove Rd Summerville, SC 29485
Estimated payment $3,720/month
Highlights
- Traditional Architecture
- Bonus Room
- Tennis Courts
- Ashley Ridge High School Rated A-
- Community Pool
- Home Office
About This Home
Welcome to 303 High Grove, a thoughtfully updated home that blends comfort, craftsmanship, and classic style. This beautifully refreshed home is tucked into an established Summerville neighborhood just a short drive from Charleston, major employers, and top-rated schools--offering both convenience and quiet.From the fresh exterior paint to the smooth ceilings and modern finishes inside, every space has been updated with care. The main level features durable luxury vinyl plank flooring, fresh paint throughout, and a reimagined layout designed for comfort and everyday function. The kitchen has been upgraded with granite countertops, an undermount sink, and updated cabinetry, while the bathrooms feature refreshed tile, new hardware, and modern fixtures.Upstairs, brand new carpet softens every step, and the home's layout offers flexibility with generous living spaces and private retreats. Custom French doors and reworked entryways bring charm and character, while practical updates ensure peace of mind.
This home was not just improvedit was elevated. Tucked into an established community, 303 High Grove is ready for the next owner who values thoughtful upgrades, timeless finishes, and space to truly settle in.
Home Details
Home Type
- Single Family
Est. Annual Taxes
- $2,209
Year Built
- Built in 1986
Lot Details
- 0.43 Acre Lot
- Cul-De-Sac
- Wood Fence
- Level Lot
HOA Fees
- $46 Monthly HOA Fees
Parking
- 2 Car Attached Garage
- Garage Door Opener
Home Design
- Traditional Architecture
- Brick Exterior Construction
- Asphalt Roof
- Vinyl Siding
Interior Spaces
- 2,487 Sq Ft Home
- 2-Story Property
- Smooth Ceilings
- Ceiling Fan
- Skylights
- Family Room with Fireplace
- Living Room with Fireplace
- Home Office
- Bonus Room
- Utility Room with Study Area
- Laundry Room
- Carpet
- Crawl Space
- Storm Windows
Kitchen
- Electric Cooktop
- Microwave
- Dishwasher
Bedrooms and Bathrooms
- 5 Bedrooms
- Walk-In Closet
Outdoor Features
- Covered patio or porch
Schools
- Flowertown Elementary School
- Gregg Middle School
- Ashley Ridge High School
Utilities
- Central Air
- Heating Available
Community Details
Overview
- Ashborough East Subdivision
Recreation
- Tennis Courts
- Community Pool
Map
Home Values in the Area
Average Home Value in this Area
Tax History
| Year | Tax Paid | Tax Assessment Tax Assessment Total Assessment is a certain percentage of the fair market value that is determined by local assessors to be the total taxable value of land and additions on the property. | Land | Improvement |
|---|---|---|---|---|
| 2024 | $6,944 | $21,569 | $5,200 | $16,369 |
| 2023 | $69 | $20,731 | $5,400 | $15,331 |
| 2022 | $1,920 | $18,840 | $3,450 | $15,390 |
| 2021 | $1,920 | $12,560 | $2,300 | $10,260 |
| 2020 | $1,799 | $10,920 | $2,000 | $8,920 |
| 2019 | $1,741 | $10,920 | $2,000 | $8,920 |
| 2018 | $1,489 | $10,920 | $2,000 | $8,920 |
| 2017 | $1,479 | $10,920 | $2,000 | $8,920 |
| 2016 | $1,466 | $10,920 | $2,000 | $8,920 |
| 2015 | $1,460 | $10,920 | $2,000 | $8,920 |
| 2014 | $1,372 | $264,845 | $0 | $0 |
| 2013 | -- | $10,590 | $0 | $0 |
Property History
| Date | Event | Price | Change | Sq Ft Price |
|---|---|---|---|---|
| 07/09/2025 07/09/25 | Price Changed | $630,000 | -6.3% | $253 / Sq Ft |
| 06/18/2025 06/18/25 | For Sale | $672,000 | +52.7% | $270 / Sq Ft |
| 03/28/2025 03/28/25 | Sold | $440,000 | -4.3% | $177 / Sq Ft |
| 03/27/2025 03/27/25 | Pending | -- | -- | -- |
| 03/27/2025 03/27/25 | For Sale | $460,000 | -- | $185 / Sq Ft |
Purchase History
| Date | Type | Sale Price | Title Company |
|---|---|---|---|
| Deed | $440,000 | None Listed On Document | |
| Deed | $440,000 | None Listed On Document | |
| Interfamily Deed Transfer | -- | -- |
Mortgage History
| Date | Status | Loan Amount | Loan Type |
|---|---|---|---|
| Open | $427,000 | Construction | |
| Closed | $427,000 | Construction | |
| Previous Owner | $200,000 | Credit Line Revolving | |
| Previous Owner | $210,000 | Construction |
Similar Homes in Summerville, SC
Source: CHS Regional MLS
MLS Number: 25016902
APN: 161-03-04-022
- 109 Buckingham Ave
- 503 Middleton Blvd
- 109 Squire Ct
- 305 Mayfield St
- 105 Northpark Ave
- 164 Aleene Dr
- 107 Walden Ridge Way
- 168 Aleene Dr
- 105 Wanda Ave
- 144 Saint Phillips Row
- 109 Fort St
- 110 Smithfield Ave
- 359 Parish Parc Dr
- 194 Spencer Cir
- 137 Thelma Dr
- 163 Spencer Cir
- 565 Travelers Blvd
- 170 Willowbend Ln
- 138 Wainwright Manor
- 180 Willowbend Ln
- 109 Buckingham Ave
- 137 Saint Phillips Row
- 188 Spencer Cir Unit 33
- 950 Travelers Blvd
- 101 Timber Ln Unit B
- 315 Hamlet Rd
- 1425 Old Trolley Rd
- 100 Bridge Pointe Ln
- 111 Springview Ln
- 113 Ashford Cir
- 129 Whaler Rd
- 9989 Dorchester Rd
- 4370 Ladson Rd
- 325 Midland Pkwy
- 700 Martins Creek Blvd
- 126 Garden Grove Dr
- 1 Bosquet Ct
- 1815 Bacons Bridge Rd
- 530 Beverly Dr
- 801 Sandpiper Dr Unit A
