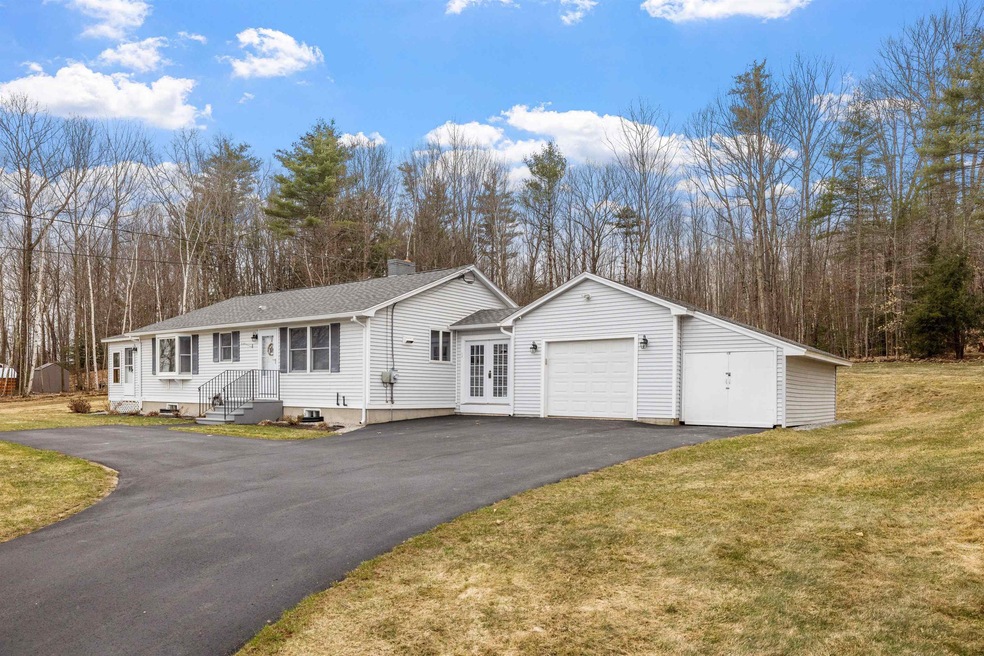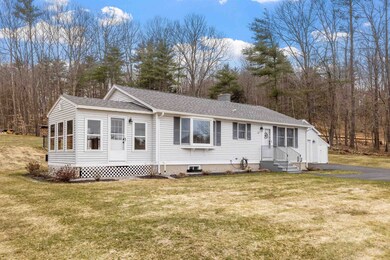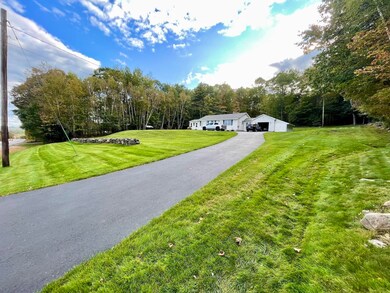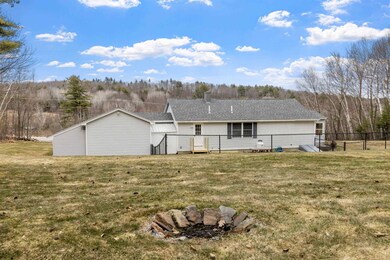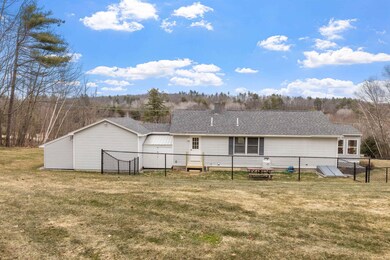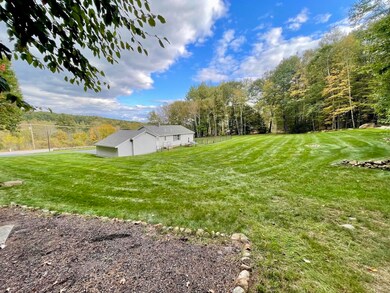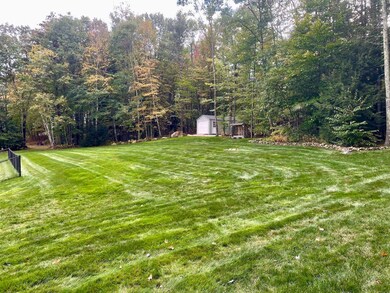
303 High St Boscawen, NH 03303
Highlights
- 6.2 Acre Lot
- Wood Flooring
- 1 Car Garage
- Wooded Lot
- Hot Water Heating System
- High Speed Internet
About This Home
As of June 2024Home Sweet Home ! This adorable sunny country ranch has been well cared for and has lots of upgrades and improvements. Generously sized rooms throughout, a flexible floor plan, and a large 6.2 acre lot leave lots of room for potential. There's a mudroom between the garage and the main home, separate laundry with exit to the fenced in back yard, newer flooring, and a large open living room with hardwood floors & sunroom off the back. The lower level, while not technically finished, offers nearly 1200 feet of additional space, is well insulated and has a wood stove for heat. The driveway has been completely redone, a large 12x24 shed/garage added, and the washer/dryer is included. Don't delay! Closing mid July. Showings start Friday 4/5 at the open house 4-6pm. Also open Saturday and Sunday from 12-2. Offer deadline Monday 4/8 @ 5pm.
Last Agent to Sell the Property
Hometown Property Group License #066206 Listed on: 04/03/2024
Home Details
Home Type
- Single Family
Est. Annual Taxes
- $6,971
Year Built
- Built in 1986
Lot Details
- 6.2 Acre Lot
- Property fronts a private road
- Lot Sloped Up
- Wooded Lot
- Property is zoned AR
Parking
- 1 Car Garage
Home Design
- Concrete Foundation
- Wood Frame Construction
- Architectural Shingle Roof
Interior Spaces
- 1-Story Property
Kitchen
- Gas Cooktop
- Dishwasher
Flooring
- Wood
- Tile
Bedrooms and Bathrooms
- 2 Bedrooms
- 1 Full Bathroom
Partially Finished Basement
- Basement Fills Entire Space Under The House
- Connecting Stairway
- Interior Basement Entry
- Sump Pump
Schools
- Merrimack Valley Middle School
- Merrimack Valley High School
Utilities
- Hot Water Heating System
- Heating System Uses Oil
- Heating System Uses Wood
- 200+ Amp Service
- Propane
- Private Water Source
- Septic Tank
- Private Sewer
- Leach Field
- High Speed Internet
- Cable TV Available
Listing and Financial Details
- Tax Lot 27
Ownership History
Purchase Details
Home Financials for this Owner
Home Financials are based on the most recent Mortgage that was taken out on this home.Purchase Details
Similar Homes in the area
Home Values in the Area
Average Home Value in this Area
Purchase History
| Date | Type | Sale Price | Title Company |
|---|---|---|---|
| Deed | $156,000 | -- | |
| Warranty Deed | $94,000 | -- |
Mortgage History
| Date | Status | Loan Amount | Loan Type |
|---|---|---|---|
| Open | $403,520 | Stand Alone Refi Refinance Of Original Loan | |
| Closed | $174,677 | FHA | |
| Closed | $150,540 | Purchase Money Mortgage |
Property History
| Date | Event | Price | Change | Sq Ft Price |
|---|---|---|---|---|
| 06/11/2024 06/11/24 | Sold | $416,000 | +6.7% | $354 / Sq Ft |
| 04/09/2024 04/09/24 | Pending | -- | -- | -- |
| 04/03/2024 04/03/24 | For Sale | $389,900 | +119.2% | $332 / Sq Ft |
| 04/23/2015 04/23/15 | Sold | $177,900 | +1.7% | $151 / Sq Ft |
| 03/11/2015 03/11/15 | Pending | -- | -- | -- |
| 03/07/2015 03/07/15 | For Sale | $174,900 | -- | $149 / Sq Ft |
Tax History Compared to Growth
Tax History
| Year | Tax Paid | Tax Assessment Tax Assessment Total Assessment is a certain percentage of the fair market value that is determined by local assessors to be the total taxable value of land and additions on the property. | Land | Improvement |
|---|---|---|---|---|
| 2024 | $6,991 | $363,000 | $168,600 | $194,400 |
| 2023 | $6,971 | $358,800 | $168,600 | $190,200 |
| 2022 | $6,770 | $218,600 | $101,900 | $116,700 |
| 2021 | $6,204 | $218,600 | $101,900 | $116,700 |
| 2020 | $5,856 | $218,600 | $101,900 | $116,700 |
| 2019 | $6,147 | $218,600 | $101,900 | $116,700 |
| 2018 | $5,815 | $218,600 | $101,900 | $116,700 |
| 2017 | $5,356 | $178,700 | $70,800 | $107,900 |
| 2016 | $5,113 | $178,700 | $70,800 | $107,900 |
| 2015 | $5,254 | $178,700 | $70,800 | $107,900 |
| 2014 | $5,102 | $178,700 | $70,800 | $107,900 |
| 2013 | $4,836 | $178,700 | $70,800 | $107,900 |
Agents Affiliated with this Home
-

Seller's Agent in 2024
Ann Dippold
Hometown Property Group
(603) 491-7753
4 in this area
126 Total Sales
-

Buyer's Agent in 2024
Rebecca Curran
RE/MAX
(603) 488-6238
1 in this area
151 Total Sales
-

Seller's Agent in 2015
Joe Palmisano
BHG Masiello Concord
(603) 470-6000
34 Total Sales
Map
Source: PrimeMLS
MLS Number: 4990081
APN: BOSC-000047-000027-A000002
- 422 High St
- 222 Daniel Webster Hwy
- 20 Beaver Dam Dr
- 33 Forest Ln
- 187 Intervale Rd
- 231 Mutton Rd
- Map 6, Lot 38 Chadwick Hill Rd
- 110 Pearson Hill Rd
- 238 Corn Hill Rd
- 631 Oak Hill Rd
- 151 Rabbit Rd
- 248 King St
- 187 King St
- 0 Rum Brook Rd
- 11-6 Clothespin Bridge Rd
- 87 West Rd
- 1200 S Main St
- 10 Call Rd
- 29 Centennial Dr
- 226 Oak Hill Rd
