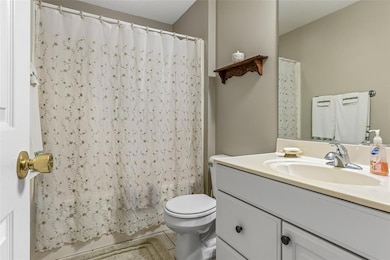
303 Holly Tree Ln Farmington, MO 63640
Estimated payment $1,258/month
Highlights
- Deck
- Traditional Architecture
- Covered patio or porch
- Farmington Senior High School Rated A-
- 1 Fireplace
- 2 Car Attached Garage
About This Home
This 2-bedroom, 2-bath condo offers a refined blend of simplicity and function. Open-concept living spaces feature neutral tones, natural light, gas fireplace insert, and a seamless flow from kitchen to living area.
The eat-in kitchen flows with natural light and looks out to the wooded area behind the home. Both bedrooms are generously sized, with the primary suite featuring a private bath and walk-in closet. There is also a generator for added reassurance during power outages.
Additional highlights include in-unit laundry, private deck, and secure parking. Thoughtfully designed for low-maintenance living. Conveniently located near shopping, dining, and parks, this condo offers the perfect blend of comfort and accessibility. Whether you're a first-time buyer, downsizing, or investing, this is a must-see opportunity!
Property Details
Home Type
- Condominium
Est. Annual Taxes
- $1,029
Year Built
- Built in 1997
HOA Fees
- $150 Monthly HOA Fees
Parking
- 2 Car Attached Garage
- Garage Door Opener
- Additional Parking
- On-Street Parking
- Off-Street Parking
Home Design
- Traditional Architecture
- Frame Construction
- Vinyl Siding
- Concrete Block And Stucco Construction
- Concrete Perimeter Foundation
Interior Spaces
- 1,442 Sq Ft Home
- 1-Story Property
- 1 Fireplace
- Atrium Doors
- Living Room
Kitchen
- <<microwave>>
- Dishwasher
- Trash Compactor
- Disposal
Flooring
- Carpet
- Linoleum
- Laminate
- Ceramic Tile
Bedrooms and Bathrooms
- 2 Bedrooms
- 2 Full Bathrooms
Home Security
Accessible Home Design
- Standby Generator
Outdoor Features
- Deck
- Covered patio or porch
Schools
- Farmington R-Vii Elementary School
- Farmington Middle School
- Farmington Sr. High School
Utilities
- Forced Air Heating and Cooling System
- 220 Volts
Listing and Financial Details
- Assessor Parcel Number 09-70-26-00-000-0001.26
Community Details
Overview
- Holly Tree Place Association
Security
- Storm Doors
Map
Home Values in the Area
Average Home Value in this Area
Tax History
| Year | Tax Paid | Tax Assessment Tax Assessment Total Assessment is a certain percentage of the fair market value that is determined by local assessors to be the total taxable value of land and additions on the property. | Land | Improvement |
|---|---|---|---|---|
| 2024 | $1,029 | $20,440 | $0 | $20,440 |
| 2023 | $1,029 | $20,440 | $0 | $20,440 |
| 2022 | $1,033 | $20,440 | $0 | $20,440 |
| 2021 | $1,030 | $20,440 | $0 | $20,440 |
| 2020 | $1,036 | $20,440 | $0 | $20,440 |
| 2019 | $1,036 | $20,440 | $0 | $20,440 |
| 2018 | -- | $14,720 | $0 | $14,720 |
| 2017 | $771 | $14,720 | $0 | $14,720 |
| 2016 | $768 | $14,720 | $0 | $0 |
| 2015 | -- | $14,720 | $0 | $0 |
| 2014 | -- | $14,720 | $0 | $0 |
| 2013 | -- | $14,720 | $0 | $0 |
Property History
| Date | Event | Price | Change | Sq Ft Price |
|---|---|---|---|---|
| 05/25/2025 05/25/25 | For Sale | $184,995 | -- | $128 / Sq Ft |
Purchase History
| Date | Type | Sale Price | Title Company |
|---|---|---|---|
| Grant Deed | -- | -- |
Similar Homes in Farmington, MO
Source: MARIS MLS
MLS Number: MIS25034120
APN: 09-70-26-00-000-0001.06
- 0 W Outer Rd Unit 17042309
- 0 W Outer Rd Unit 9520669
- 750 B St
- 0 Hunt Rd Unit 17042292
- 0 Hunt Rd Unit 9520659
- 8 Pinehurst Dr
- 0 Stonebridge Bent Creek Pine H Cir
- 2 Stonebridge Cir
- 15 Pinehurst Dr
- 806 Bent Creek
- 530 Ashbrook Dr Unit 30
- 717 Janey Dr
- 53 Bent Creek Dr
- 717 Ozark Dr
- 1815 Oak Knoll Dr
- 1824 Oak Knoll Dr
- 703 Sun Valley Dr
- 701 Hillsboro Rd
- 457 Yellowstone Dr
- 2 Potosi St
- 601 Wallace Rd
- 821 Hillsboro Rd
- 400 Maple Valley Dr
- 60 Liberty Landing Cir
- 4826 Red Rooster Ln
- 121 Westmount Dr
- 6 Woodchase Dr
- 1502 N Washington St
- 201 Hyler Dr
- 1205 W Columbia St
- 1669 Doubet Rd
- 2753 Brody Ln Unit 9
- 100 Roper
- 1000 Icon Way
- 1100 Falcon St
- 813 Falcon St
- 3124 Commerce St
- 3122 Commerce St
- 3120 Commerce St
- 3118 Commerce St






