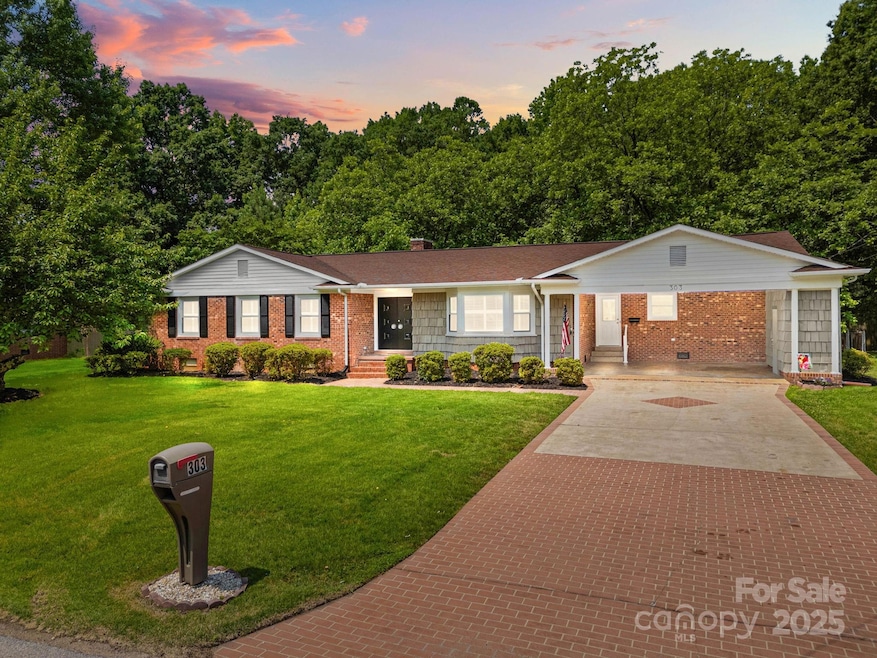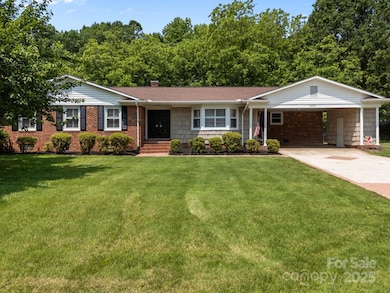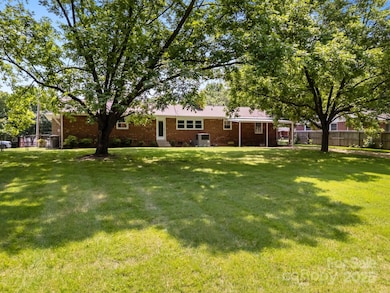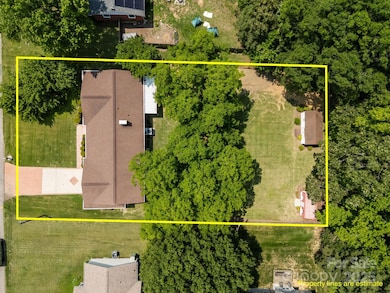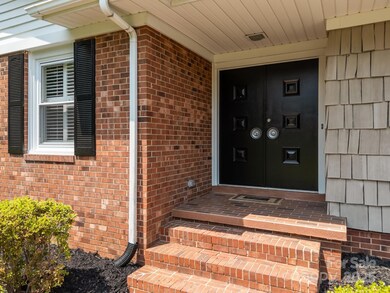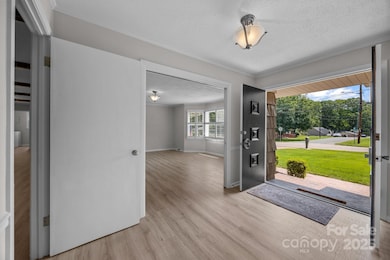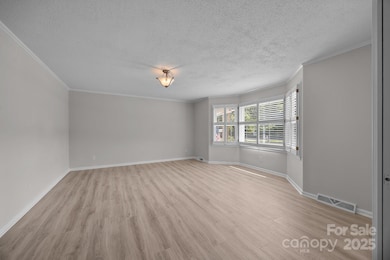
303 Jean Ave Kannapolis, NC 28083
Estimated payment $2,369/month
Highlights
- Traditional Architecture
- Wood Flooring
- Pocket Doors
- Jackson Park Elementary School Rated 9+
- Breakfast Bar
- Laundry Room
About This Home
A Traditional FULL BRICK BASEMENT HOME in an established nice neighborhood close to everything! Level 0.46 ACRE lot FENCED YARD. Fresh and clean— Move-in ready with thoughtful beautiful updates, the home features Professional FRESHLY PAINTED INTERIORS and NEW LVP FLOORS. Step inside to an inviting entryway and a sunlit Living Room featuring a big BAY WINDOW and PLANTATION SHUTTERS. The Kitchen shines with clean White Cabinets & pantry, features NEW: SS REFRIGERATOR, DISPOSAL, FAUCET, 2 new DOORS with Built-In Blinds. Dining Room/ Den with ventless GAS LOG FIREPLACE (12/2024). REFINISHED Gleaming HARDWOOD FLOORS in all bedrooms. Primary Bedroom w/ a Full Bath. Two additional bedrooms share a Jack-and-Jill bathroom. Lg Laundry Rm with closets. New GAS WATER HEATER 6/2025. Enjoy the extra space in FINISHED BASEMENT: Great Room, 2ND KITCHEN, & EXTERIOR DOOR. Additional 763 sq ft in Basement under 7 ft. 2 Storage Buildings, 2-Car Carport & Storage. No HOA. A rare find... Welcome home!
Listing Agent
Lantern Realty & Development, LLC Brokerage Email: pamlambert.ncrealtor@gmail.com License #216222 Listed on: 06/05/2025

Home Details
Home Type
- Single Family
Est. Annual Taxes
- $2,833
Year Built
- Built in 1970
Lot Details
- Lot Dimensions are 100 x 200
- Infill Lot
- Back Yard Fenced
- Chain Link Fence
- Level Lot
- Property is zoned R4
Home Design
- Traditional Architecture
- Four Sided Brick Exterior Elevation
Interior Spaces
- 1-Story Property
- Gas Fireplace
- Insulated Windows
- Pocket Doors
- Entrance Foyer
Kitchen
- Breakfast Bar
- Built-In Oven
- Electric Cooktop
- Microwave
- Dishwasher
- Disposal
Flooring
- Wood
- Tile
- Vinyl
Bedrooms and Bathrooms
- 3 Main Level Bedrooms
- 2 Full Bathrooms
Laundry
- Laundry Room
- Dryer
- Washer
Finished Basement
- Walk-Up Access
- Interior and Exterior Basement Entry
- Basement Storage
- Natural lighting in basement
Parking
- Garage
- Attached Carport
Outdoor Features
- Shed
- Outbuilding
Schools
- Jackson Park Elementary School
- Kannapolis Middle School
- A.L. Brown High School
Utilities
- Forced Air Heating and Cooling System
- Heating System Uses Natural Gas
- Cable TV Available
Community Details
- Built by Efird
Listing and Financial Details
- Assessor Parcel Number 5624-30-2217-0000
Map
Home Values in the Area
Average Home Value in this Area
Tax History
| Year | Tax Paid | Tax Assessment Tax Assessment Total Assessment is a certain percentage of the fair market value that is determined by local assessors to be the total taxable value of land and additions on the property. | Land | Improvement |
|---|---|---|---|---|
| 2024 | $2,833 | $249,450 | $73,130 | $176,320 |
| 2023 | $2,034 | $148,500 | $36,000 | $112,500 |
| 2022 | $2,034 | $148,460 | $36,000 | $112,460 |
| 2021 | $2,034 | $148,460 | $36,000 | $112,460 |
| 2020 | $2,034 | $148,460 | $36,000 | $112,460 |
| 2019 | $1,854 | $135,300 | $25,200 | $110,100 |
| 2018 | $1,827 | $135,300 | $25,200 | $110,100 |
| 2017 | $1,799 | $135,300 | $25,200 | $110,100 |
| 2016 | $1,799 | $148,610 | $28,000 | $120,610 |
| 2015 | $1,872 | $148,610 | $28,000 | $120,610 |
| 2014 | $1,872 | $148,610 | $28,000 | $120,610 |
Property History
| Date | Event | Price | Change | Sq Ft Price |
|---|---|---|---|---|
| 06/05/2025 06/05/25 | For Sale | $385,000 | -- | $198 / Sq Ft |
Purchase History
| Date | Type | Sale Price | Title Company |
|---|---|---|---|
| Interfamily Deed Transfer | -- | None Available |
Mortgage History
| Date | Status | Loan Amount | Loan Type |
|---|---|---|---|
| Closed | $100,000 | Credit Line Revolving |
Similar Homes in the area
Source: Canopy MLS (Canopy Realtor® Association)
MLS Number: 4264386
APN: 5624-30-2217-0000
- 1306 Brantley Rd
- 1400 Central Dr
- 1102 Lane St
- 1004 Heather Dr
- 314 N Little Texas Rd
- 1104 Venus St
- 511 Evelyn Ave
- 1102 Venus St
- 2015 Brantley Creek Dr
- 604 Pearl Ave
- 302 Melinda Ave
- 1517 Jamaica Rd
- 1004 Venus St
- 712 Grace Ave
- 904 Venus St
- 802 Ruth Ave
- 101 Bryan Ave
- 132 Kennedy Ave
- 808 Carolyn Ave
- 105 Baldwin Ave
- 703 Louise Ave
- 2038 Samantha Dr
- 2035 Samantha Dr
- 1631 Odessa St
- 519 Denver St
- 603 S Harding Ave
- 198 Fairmont Cir
- 754 Hillside St
- 767 Hillside St
- 765 Hillside St
- 364 Wood Ave
- 141 Austin Run Ct
- 1058 Mclain Rd
- 1714 Summit Ridge Ln
- 1808 Mary Wynn Ct
- 539 Park St
- 321 Mission Tripp St
- 1795 Mission Oaks None
- 1805 Mission Oaks St
- 120 West Ave
