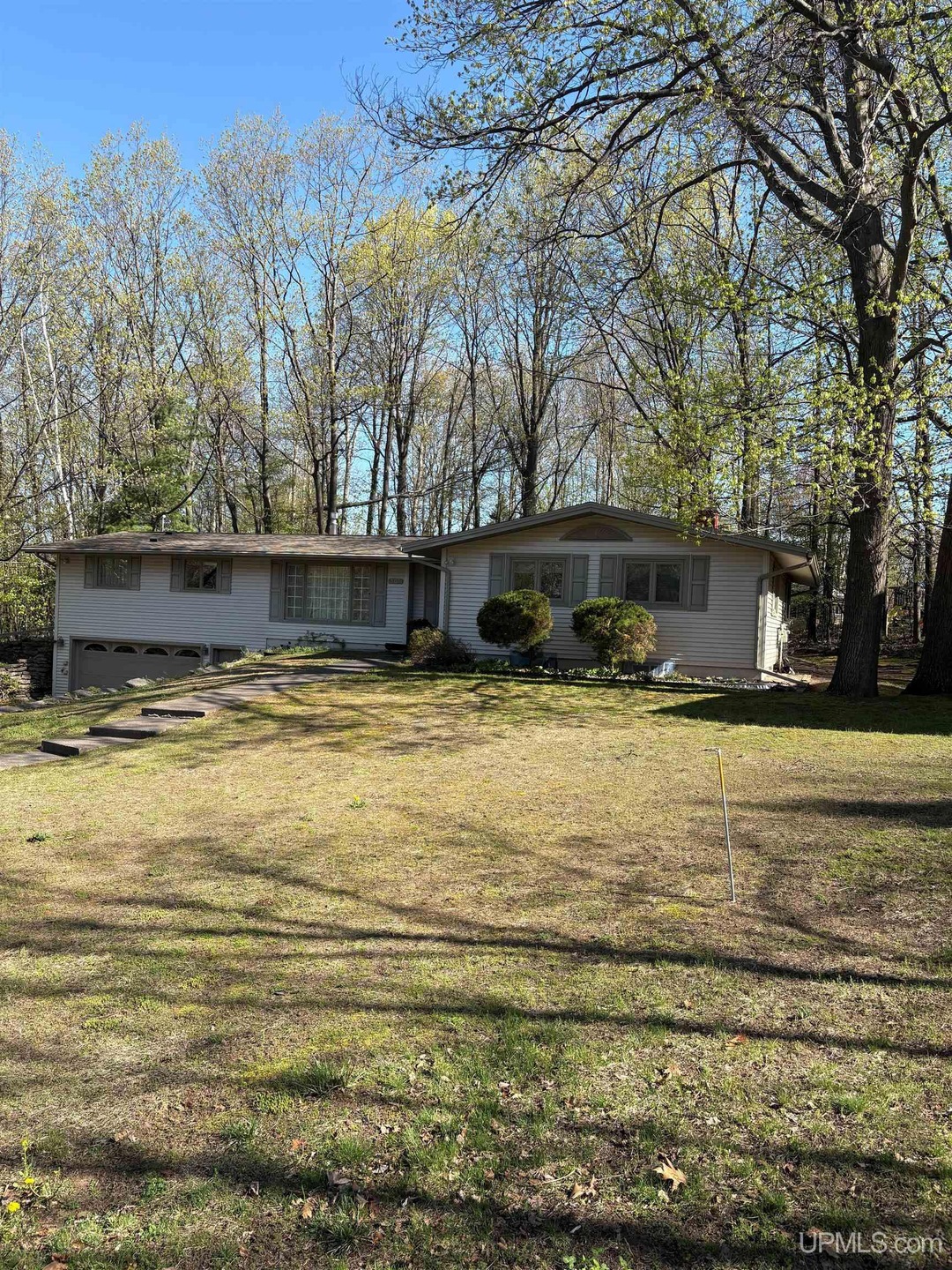
303 Jonathan Carver Rd Marquette, MI 49855
Highlights
- Raised Ranch Architecture
- Cathedral Ceiling
- Patio
- Graveraet Elementary School Rated A-
- Porch
- 4-minute walk to Shiras Park
About This Home
As of June 2025Welcome to Shiras Hills! From the moment you enter this home you're greeted with an expansive formal living / dining area, the center of the home filled with windows overlooking both front and back yards. On one end you'll find three bedrooms, plenty of storage space with two linen closets, two full baths. One bath is in the hall, the other in the main bedroom suite complete with dual walk in closets. The other end of the house is the heart of the home! A well planned kitchen open to an information sitting and dining area complete with a gas fireplace and windows overlooking the front and back yards. The perfect area to start and/or end your days with the cozy feeling of being wrapped in a blanket. Tucked around the back of the kitchen you'll find a half bath and the spacious laundry room. Access the back patio through the slider or man door across from the half bath. The lower level can be accessed through the spacious drive under garage or the main level. A DIYers dream!!! Huge rooms with huge potential! Also on the level is an office that could be used as a fourth bedroom, another half bath, and two utility rooms. You are just steps from the neighborhood park and access to miles of wooded trails for biking, hiking and skiing. This great family home is an excellent combination of location, value and gracious living. Don't miss the opportunity to view this beautiful raised ranch. This home being sold "AS-IS". Any and all offers will be reviewed on Friday, May 30th at 12pm.
Last Agent to Sell the Property
EXP REALTY OF MARQUETTE License #UPAR Listed on: 05/15/2025

Home Details
Home Type
- Single Family
Est. Annual Taxes
Year Built
- Built in 1975
Lot Details
- 0.4 Acre Lot
- Lot Dimensions are 66 x 147.46
- Garden
Parking
- 2 Car Garage
Home Design
- Raised Ranch Architecture
- Poured Concrete
- Vinyl Siding
Interior Spaces
- 1-Story Property
- Cathedral Ceiling
- Ceiling Fan
- Gas Fireplace
- Window Treatments
- Basement
- Block Basement Construction
Kitchen
- Oven or Range
- Microwave
- Freezer
- Dishwasher
Bedrooms and Bathrooms
- 3 Bedrooms
Laundry
- Dryer
- Washer
Outdoor Features
- Patio
- Porch
Utilities
- Cooling System Mounted To A Wall/Window
- Zoned Heating
- Baseboard Heating
- Hot Water Heating System
- Boiler Heating System
- Heating System Uses Natural Gas
- Electric Water Heater
Community Details
- Shiras Hills Subdivision
Listing and Financial Details
- Assessor Parcel Number 52-52-007-202-20
Ownership History
Purchase Details
Home Financials for this Owner
Home Financials are based on the most recent Mortgage that was taken out on this home.Purchase Details
Purchase Details
Similar Homes in Marquette, MI
Home Values in the Area
Average Home Value in this Area
Purchase History
| Date | Type | Sale Price | Title Company |
|---|---|---|---|
| Warranty Deed | $394,000 | None Listed On Document | |
| Warranty Deed | $5,500 | Wideman Filizetti Pc | |
| Deed | $78,500 | -- |
Mortgage History
| Date | Status | Loan Amount | Loan Type |
|---|---|---|---|
| Open | $260,000 | New Conventional | |
| Previous Owner | $110,000 | New Conventional | |
| Previous Owner | $50,000 | New Conventional | |
| Previous Owner | $120,000 | New Conventional |
Property History
| Date | Event | Price | Change | Sq Ft Price |
|---|---|---|---|---|
| 06/30/2025 06/30/25 | Sold | $394,000 | -1.5% | $178 / Sq Ft |
| 05/15/2025 05/15/25 | For Sale | $399,900 | -- | $181 / Sq Ft |
Tax History Compared to Growth
Tax History
| Year | Tax Paid | Tax Assessment Tax Assessment Total Assessment is a certain percentage of the fair market value that is determined by local assessors to be the total taxable value of land and additions on the property. | Land | Improvement |
|---|---|---|---|---|
| 2025 | $38 | $197,500 | $0 | $0 |
| 2024 | $38 | $176,000 | $0 | $0 |
| 2023 | $3,634 | $145,800 | $0 | $0 |
| 2022 | $3,547 | $123,600 | $0 | $0 |
| 2021 | $2,987 | $122,200 | $0 | $0 |
| 2020 | $2,945 | $123,600 | $0 | $0 |
| 2019 | $3,099 | $114,800 | $0 | $0 |
| 2018 | $2,841 | $114,200 | $0 | $0 |
| 2017 | $202 | $115,700 | $0 | $0 |
| 2016 | $2,985 | $110,400 | $0 | $0 |
| 2015 | -- | $110,400 | $0 | $0 |
| 2014 | -- | $109,700 | $0 | $0 |
| 2012 | -- | $99,700 | $0 | $0 |
Agents Affiliated with this Home
-
L
Seller's Agent in 2025
Linda Johnson
EXP REALTY OF MARQUETTE
-
E
Buyer's Agent in 2025
Erin Wasik
RE/MAX 1ST REALTY
Map
Source: Upper Peninsula Association of REALTORS®
MLS Number: 50174991
APN: 52-52-007-202-20
- 605 Brule Rd
- 1002 Allouez Rd
- 3470 Us Highway 41 Unit Meijer DR
- 6 Marquette Dr
- 2831 Westview Dr
- 1129 Michigan 28
- 600 Rd
- 498 Stone Quarry Dr
- 1860 Altamont St
- TBD Grandview Dr Unit TBD Pioneer Road
- 502 Mesnard St
- 114 Jackson St
- 221 Jackson St
- TBD Hemlock Park
- TBD Hemlock Park Dr
- 3144 Hemlock Dr
- 3401 Nuthatch Ln
- 3405 Nuthatch Ln
- 905 Champion St
- 707 Craig St
