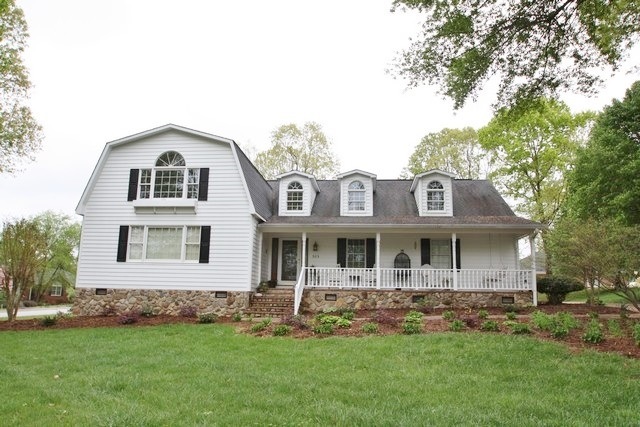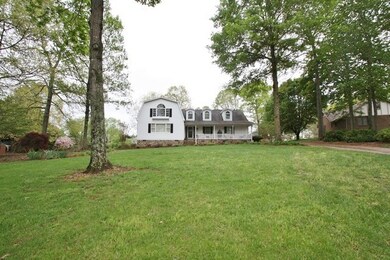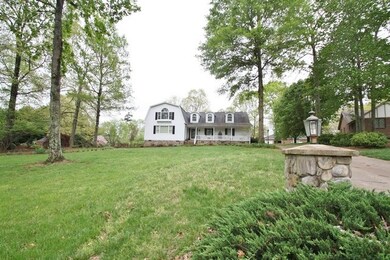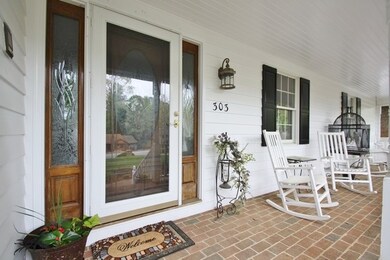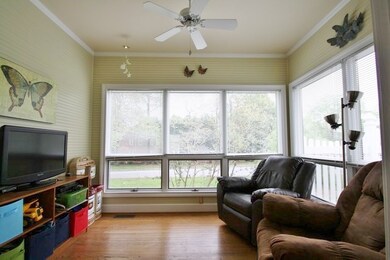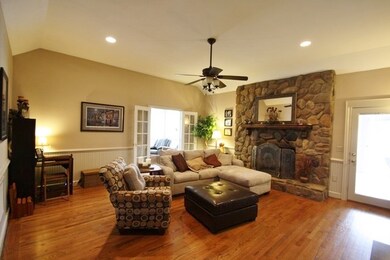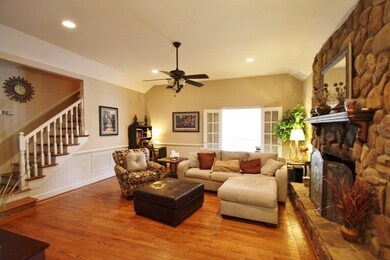
Estimated Value: $537,833 - $573,000
Highlights
- Traditional Architecture
- Wood Flooring
- Jetted Tub in Primary Bathroom
- Oakland Elementary School Rated A-
- Main Floor Primary Bedroom
- Corner Lot
About This Home
As of March 2016Lakewinds open house Sunday, May 3 1-3 p.m. This 4 bedroom/3 bathroom, gorgeous 3100+ sq ft home is located near Lake Bowen. The welcoming porch offers a relaxing space to kick back, relax and enjoy the beautiful landscaped yard. Inside, this outstanding floor plan boasts a spacious foyer great room with stone fireplace and gas logs, trey ceilings, and real hardwood floors that lead right up to the French doors that open up to the sunroom/office! This large kitchen has plenty of quartz counter tops, custom cabinets for plenty of storage, upgraded appliances, and tile back splash. On the main level, the master bedroom complete with a newly renovated master bathroom with tile flooring, granite counter tops, tile shower/air bath tub combination, double vanity, walk-in closet and spacious laundry room with lots of cabinet storage. The remainder of the downstairs bedrooms are carpeted with ample storage space. The spacious upstairs room, with hardwood floors, can be used as a fourth bedroom, bonus, or rec recreational room! The extra room comes complete with a full bathroom! The upstairs also has a large finished attic that can be used for storage or perhaps a weight room! There are separate heat pumps for the upstairs and downstairs. And if there wasn't enough to space to enjoy inside, this fantastic house also has a screened in porch with removable glass panels for you to enjoy the landscaped, fenced in, corner lot! Don't miss your opportunity to make this home in the picturesque Lakewinds Subdivision yours today!
Home Details
Home Type
- Single Family
Est. Annual Taxes
- $1,421
Year Built
- Built in 1989
Lot Details
- Fenced Yard
- Corner Lot
- Level Lot
- Few Trees
Home Design
- Traditional Architecture
- Architectural Shingle Roof
Interior Spaces
- 3,222 Sq Ft Home
- 2-Story Property
- Smooth Ceilings
- Ceiling Fan
- Screened Porch
- Crawl Space
- Storage In Attic
Kitchen
- Electric Oven
- Cooktop
- Dishwasher
- Solid Surface Countertops
Flooring
- Wood
- Carpet
- Ceramic Tile
Bedrooms and Bathrooms
- 4 Bedrooms | 3 Main Level Bedrooms
- Primary Bedroom on Main
- Split Bedroom Floorplan
- Walk-In Closet
- 3 Full Bathrooms
- Jetted Tub in Primary Bathroom
- Hydromassage or Jetted Bathtub
- Bathtub with Shower
Home Security
- Intercom
- Fire and Smoke Detector
Parking
- 2 Parking Spaces
- Driveway
Outdoor Features
- Patio
Schools
- Oakland Elementary School
- Rainbow Lake Middle School
- Boiling Springs High School
Utilities
- Multiple cooling system units
- Forced Air Heating and Cooling System
- Underground Utilities
- Electric Water Heater
- Septic Tank
- Cable TV Available
Community Details
- Lakewinds Subdivision
Ownership History
Purchase Details
Home Financials for this Owner
Home Financials are based on the most recent Mortgage that was taken out on this home.Purchase Details
Home Financials for this Owner
Home Financials are based on the most recent Mortgage that was taken out on this home.Similar Homes in Inman, SC
Home Values in the Area
Average Home Value in this Area
Purchase History
| Date | Buyer | Sale Price | Title Company |
|---|---|---|---|
| Bank Iii Frederick E | $282,000 | None Available | |
| Gossett Alana L | $254,000 | -- |
Mortgage History
| Date | Status | Borrower | Loan Amount |
|---|---|---|---|
| Previous Owner | Gossett Alana L | $169,000 |
Property History
| Date | Event | Price | Change | Sq Ft Price |
|---|---|---|---|---|
| 03/18/2016 03/18/16 | Sold | $262,000 | +0.8% | $81 / Sq Ft |
| 02/29/2016 02/29/16 | For Sale | $259,900 | -- | $81 / Sq Ft |
| 01/19/2016 01/19/16 | Pending | -- | -- | -- |
Tax History Compared to Growth
Tax History
| Year | Tax Paid | Tax Assessment Tax Assessment Total Assessment is a certain percentage of the fair market value that is determined by local assessors to be the total taxable value of land and additions on the property. | Land | Improvement |
|---|---|---|---|---|
| 2024 | $1,815 | $12,052 | $1,295 | $10,757 |
| 2023 | $1,815 | $12,052 | $1,295 | $10,757 |
| 2022 | $1,636 | $10,480 | $1,200 | $9,280 |
| 2021 | $1,636 | $10,480 | $1,200 | $9,280 |
| 2020 | $1,608 | $10,480 | $1,200 | $9,280 |
| 2019 | $1,608 | $10,480 | $1,200 | $9,280 |
| 2018 | $1,566 | $10,480 | $1,200 | $9,280 |
| 2017 | $1,577 | $10,480 | $1,200 | $9,280 |
| 2016 | $1,432 | $9,476 | $1,200 | $8,276 |
| 2015 | $1,427 | $9,476 | $1,200 | $8,276 |
| 2014 | $1,422 | $9,476 | $1,200 | $8,276 |
Agents Affiliated with this Home
-
LeAnne Carswell

Seller's Agent in 2016
LeAnne Carswell
Expert Real Estate Team
(864) 895-9791
474 Total Sales
Map
Source: Multiple Listing Service of Spartanburg
MLS Number: SPN233171
APN: 2-21-15-028.00
- 912 Still Spring Run
- 167 Lake Bowen Dr
- 330 Gale Wind Ct
- 161 Cove Rd
- 342 Wild Azalea Dr
- 702 Lakewinds Blvd
- 260 Cove Rd
- 182 Roundstone Dr
- 196 Crow Rd
- 594 Ridgeville Crossing Dr
- 829 Alley Ridge Dr
- 836 Alley Ridge Dr
- 821 Alley Ridge Dr
- 2054 Zanes Creek Dr
- 279 Lake Bowen Dam Rd
- 279 Lake Bowen Dam Rd
- 279 Lake Bowen Dam Rd
- 279 Lake Bowen Dam Rd
- 2038 Zanes Creek Dr
- 2090 Zanes Creek Dr
- 303 Lakewinds Blvd
- 305 Lakewinds Blvd
- 506 Windridge Cir
- 205 Lakewinds Blvd
- 503 Windridge Cir
- 307 Lakewinds Blvd
- 304 Lakewinds Blvd
- 510 Windridge Cir
- 203 Lakewinds Blvd
- 206 Lakewinds Blvd
- 507 Windridge Cir
- 582 Windridge Cir
- 306 Lakewinds Blvd
- 204 Lakewinds Blvd
- 511 Windridge Cir
- 514 Windridge Cir
- 308 Lakewinds Blvd
- 578 Windridge Cir
- 109 Lakewinds Blvd
- 403 Lakewinds Blvd
