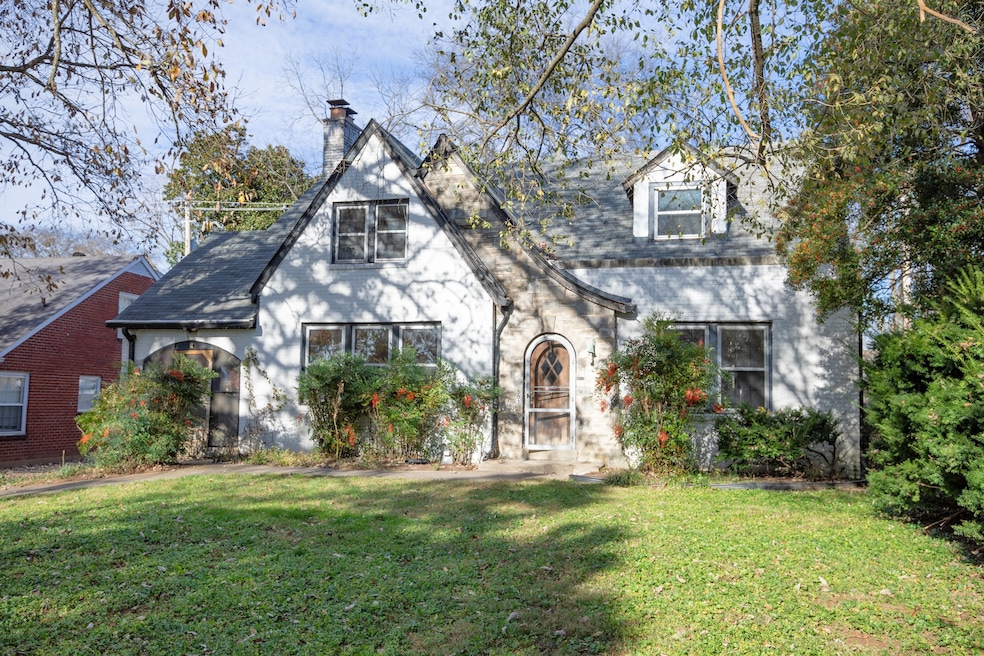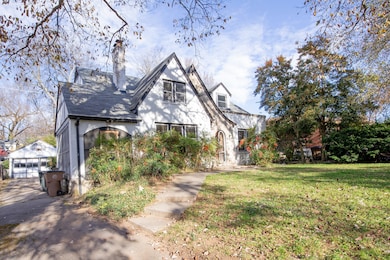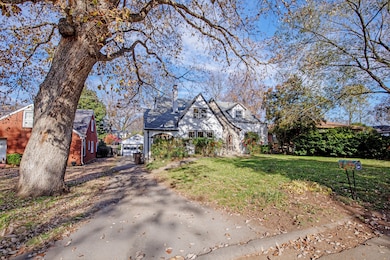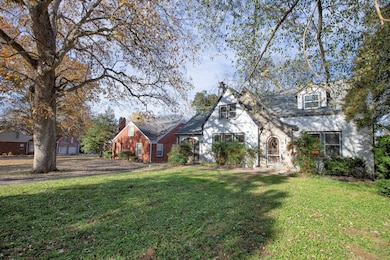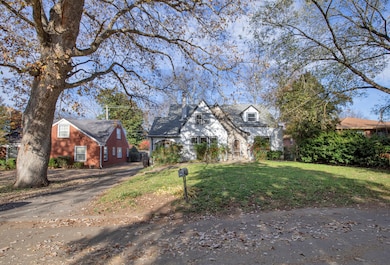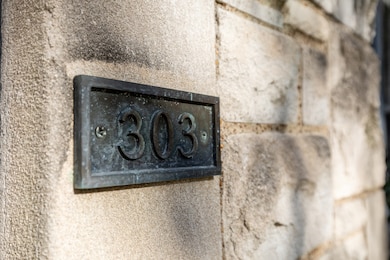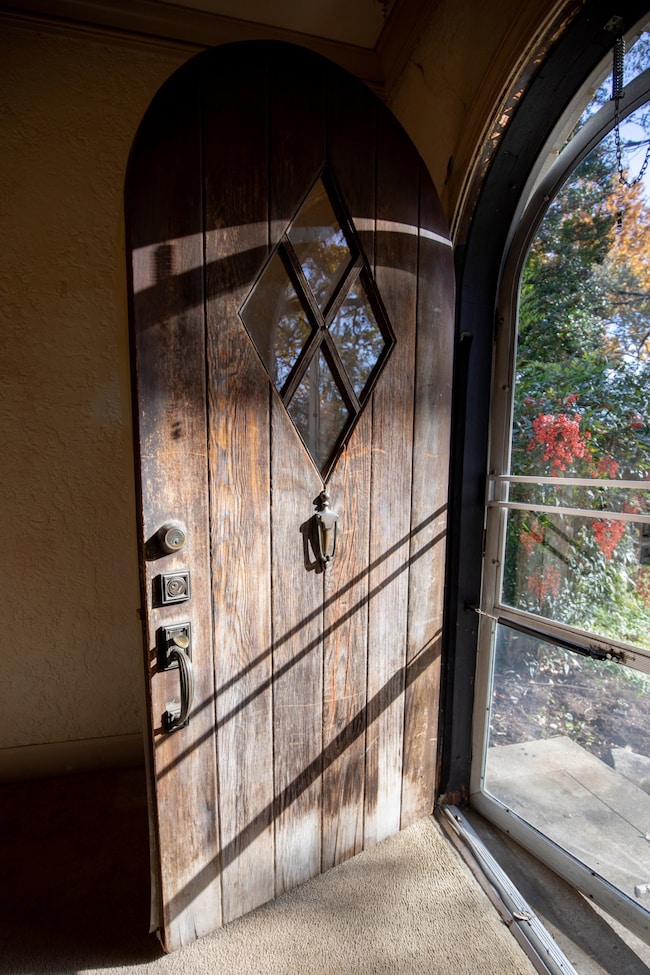
303 Lauderdale Rd Nashville, TN 37205
Cherokee Park NeighborhoodEstimated payment $5,217/month
Highlights
- Wood Flooring
- No HOA
- Walk-In Closet
- Separate Formal Living Room
- Covered Patio or Porch
- Central Air
About This Home
Rare investor opportunity in highly sought-after Cherokee Park.
303 Lauderdale Rd. offers historic charm and exceptional potential for renovation or redevelopment. Historic details and endless possibilities. Located on a beautiful, tree-lined street surrounded by timeless Nashville homes, this property provides a prime setting for restoration or investment. Incredible location, convenient to everything Nashville has to offer.
Listing Agent
RE/MAX Choice Properties Brokerage Phone: 6154749400 License #285449 Listed on: 11/20/2025
Home Details
Home Type
- Single Family
Est. Annual Taxes
- $5,565
Year Built
- Built in 1931
Lot Details
- 8,276 Sq Ft Lot
- Lot Dimensions are 62 x 115
- Partially Fenced Property
Parking
- 2 Car Garage
Home Design
- Brick Exterior Construction
Interior Spaces
- 2,367 Sq Ft Home
- Property has 1 Level
- Ceiling Fan
- Wood Burning Fireplace
- Separate Formal Living Room
- Unfinished Basement
Kitchen
- Built-In Electric Oven
- Dishwasher
- Disposal
Flooring
- Wood
- Carpet
- Laminate
Bedrooms and Bathrooms
- 4 Bedrooms | 2 Main Level Bedrooms
- Walk-In Closet
- 2 Full Bathrooms
Laundry
- Dryer
- Washer
Outdoor Features
- Covered Patio or Porch
Schools
- Sylvan Park Paideia Design Center Elementary School
- West End Middle School
- Hillsboro Comp High School
Utilities
- Central Air
- Heating System Uses Natural Gas
Community Details
- No Home Owners Association
- Cherokee Park Subdivision
Listing and Financial Details
- Assessor Parcel Number 10312009400
Map
Home Values in the Area
Average Home Value in this Area
Tax History
| Year | Tax Paid | Tax Assessment Tax Assessment Total Assessment is a certain percentage of the fair market value that is determined by local assessors to be the total taxable value of land and additions on the property. | Land | Improvement |
|---|---|---|---|---|
| 2024 | $4,037 | $124,050 | $62,500 | $61,550 |
| 2023 | $4,037 | $124,050 | $62,500 | $61,550 |
| 2022 | $4,028 | $124,050 | $62,500 | $61,550 |
| 2021 | $4,079 | $124,050 | $62,500 | $61,550 |
| 2020 | $4,376 | $103,675 | $55,000 | $48,675 |
| 2019 | $3,271 | $103,675 | $55,000 | $48,675 |
| 2018 | $3,271 | $103,675 | $55,000 | $48,675 |
| 2017 | $3,271 | $103,675 | $55,000 | $48,675 |
| 2016 | $3,819 | $84,575 | $48,750 | $35,825 |
| 2015 | $3,819 | $84,575 | $48,750 | $35,825 |
| 2014 | $3,819 | $84,575 | $48,750 | $35,825 |
Property History
| Date | Event | Price | List to Sale | Price per Sq Ft |
|---|---|---|---|---|
| 11/20/2025 11/20/25 | For Sale | $899,999 | -- | $380 / Sq Ft |
About the Listing Agent

With over 20 years of real estate experience, Bridgette Chamberlain has built her reputation on integrity, hard work, and results. As a seasoned broker, mentor, and trainer, she combines industry expertise with a genuine passion for helping others succeed—whether it’s guiding clients through one of life’s biggest decisions or coaching agents to reach their full potential.
Based in Middle Tennessee and proudly serving the greater Nashville area, Bridgette is known for her deep market
Bridgette's Other Listings
Source: Realtracs
MLS Number: 3049138
APN: 103-12-0-096
- 214 Lauderdale Rd
- 229 Lauderdale Rd
- 3814 Central Ave
- 4601 Sloan Rd
- 4605 Sloan Rd
- 4603 Sloan Rd
- 4412 Westlawn Dr
- 3818 Richland Ave
- 404 Sloan Rd Unit 404
- 4425 Westlawn Dr Unit C307
- 4425 Westlawn Dr Unit A301
- 4425 Westlawn Dr Unit C207
- 105 Cherokee Rd
- 3818 W End Ave Unit 103
- 3818 W End Ave Unit 312
- 3818 W End Ave Unit 204
- 3818 W End Ave Unit 203
- 4200 W End Ave Unit 306
- 4200 W End Ave Unit 202
- 4200 W End Ave Unit 404
- 202 Mayfair Rd
- 235 Cherokee Rd Unit B
- 119 Sloan Rd Unit 199
- 3818 W End Ave Unit 203
- 4202 W End Ave Unit 105
- 3831 W End Ave Unit 24
- 3718 W End Ave Unit 2
- 3718 W End Ave Unit 3
- 3733 W End Ave Unit 300
- 3626 W End Ave Unit 201
- 101 Brixworth Ln Unit 111-07.1408946
- 101 Brixworth Ln Unit 109-05.1408948
- 101 Brixworth Ln Unit 117-06.1408945
- 101 Brixworth Ln Unit 133-01.1408950
- 101 Brixworth Ln Unit 107-07.1408947
- 101 Brixworth Ln Unit 119-10.1408951
- 101 Brixworth Ln Unit 123-09.1408952
- 101 Brixworth Ln Unit 105-02.1408954
- 116 38th Ave N
- 101 Brixworth Ln
