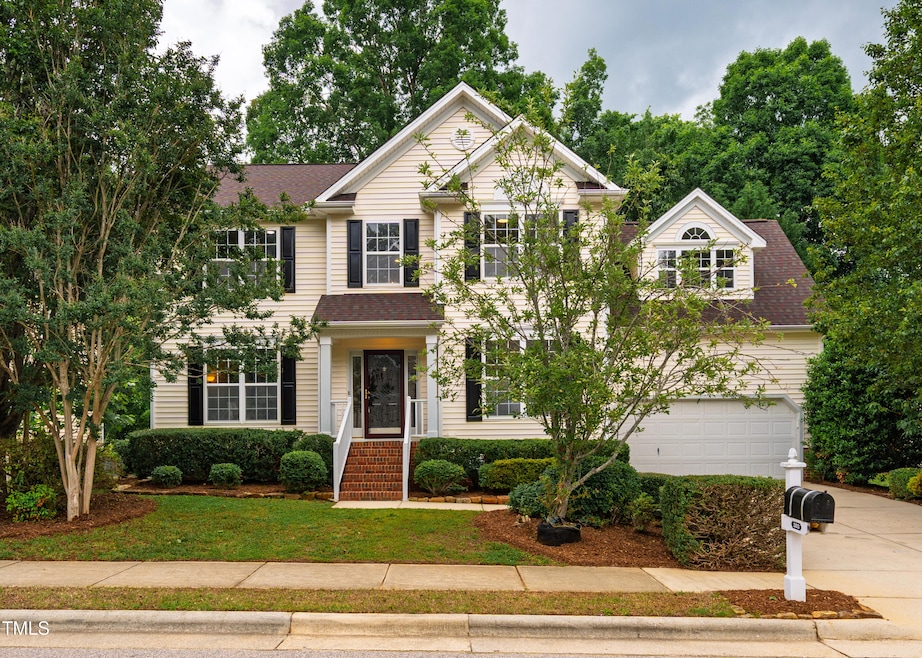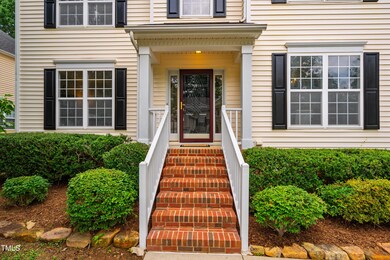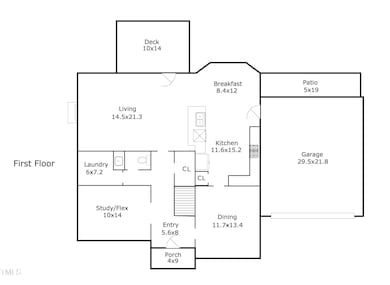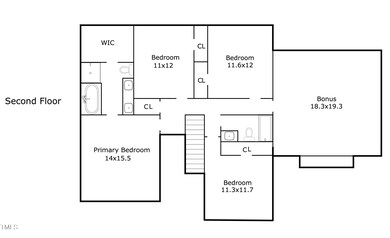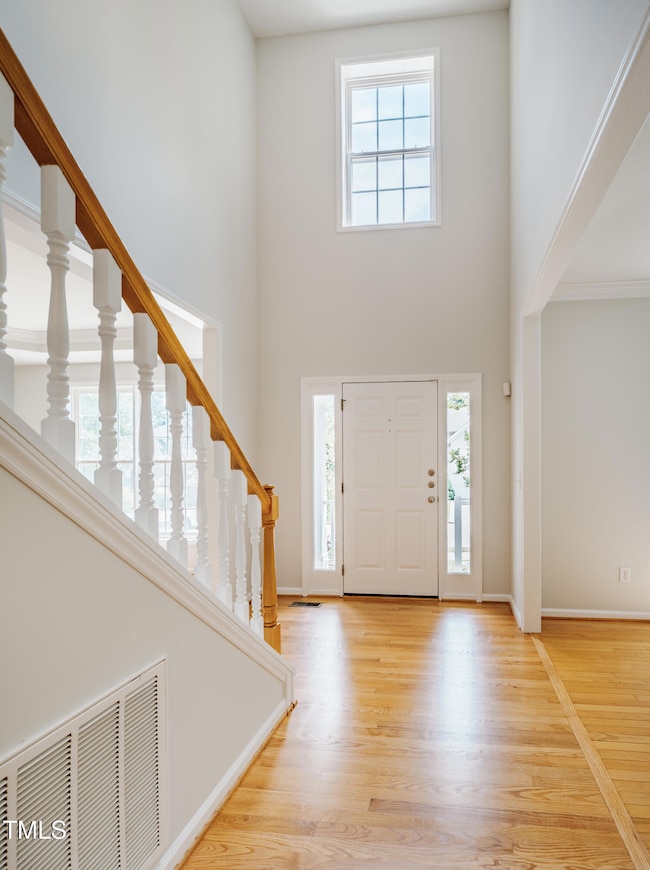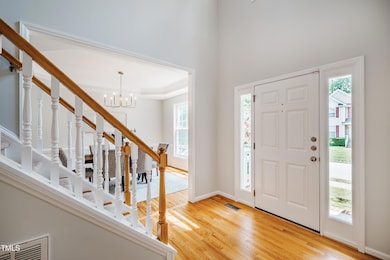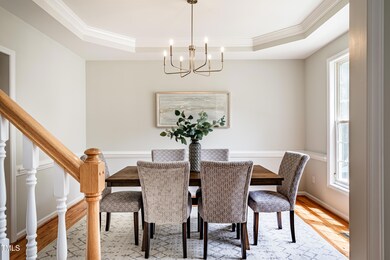
303 Laurens Way Chapel Hill, NC 27516
Highlights
- Finished Room Over Garage
- Open Floorplan
- Vaulted Ceiling
- Smith Middle School Rated A
- Deck
- Traditional Architecture
About This Home
As of June 2025Updated, move-in ready 4BR/2.5BA home in sought-after Parkside neighborhood of Chapel Hill! This spacious, light-filled home features vaulted ceilings, hardwood floors, NEW paint & carpet, and updated light fixtures. The open-concept layout connects the living, kitchen and dining areas in an airy design perfect for daily living and entertaining. A vaulted foyer welcomes you with natural light, and the modern kitchen includes stainless steel appliances -- even the refrigerator, washer & dryer convey!Upstairs, a large bonus room offers flexible space for gaming, movie nights, exercise or hosting overnight guests, and is pre-wired for an immersive 7.1 surround sound home theater experience. The serene primary suite features a vaulted ceiling, soaking tub, double vanity, and generous walk-in closet.Step outside to enjoy the freshly painted deck with wooded views, fenced garden with raised beds, and southern exposure that melts winter snow from the driveway in just a few hours. You'll especially enjoy seasonal harvests from the fruit-bearing apple, fig & cherry trees on the property.Additional features include granite counters, 42'' maple cabinets, network wiring, great attic, overhead garage & bonus room storage, a 2018 roof, and 2022 gas water heater. Enjoy peace of mind with an included home warranty, transferable termite bond and HVAC service contract. Prime location near Homestead Park's aquatic center, athletic fields, playgrounds, dog park, and trails. Less than 5 minutes to Chapel Hill High School, I-40, Hwy 86, grocery stores, Carolina North Forest trails, and Seymour Center. Only 10 minutes to UNC campus, YMCA & downtown Chapel Hill/Carrboro, and 15-20 minutes to UNC Hospital, Duke and RTP. A rare combination of space, convenience, and privacy in one of Chapel Hill's most desirable community & location!
Last Agent to Sell the Property
Keller Williams Realty United License #250662 Listed on: 05/16/2025

Home Details
Home Type
- Single Family
Est. Annual Taxes
- $6,917
Year Built
- Built in 2002
Lot Details
- 8,276 Sq Ft Lot
- Lot Dimensions are 75x110
- South Facing Home
- Level Lot
- Many Trees
- Garden
- Back and Front Yard
HOA Fees
- $21 Monthly HOA Fees
Parking
- 2 Car Attached Garage
- Finished Room Over Garage
- Front Facing Garage
- Garage Door Opener
- Private Driveway
- Open Parking
Home Design
- Traditional Architecture
- Brick Exterior Construction
- Architectural Shingle Roof
- Vinyl Siding
Interior Spaces
- 2,691 Sq Ft Home
- 2-Story Property
- Open Floorplan
- Crown Molding
- Tray Ceiling
- Smooth Ceilings
- Vaulted Ceiling
- Ceiling Fan
- Recessed Lighting
- Chandelier
- Gas Fireplace
- Double Pane Windows
- Entrance Foyer
- Family Room with Fireplace
- Breakfast Room
- Dining Room
- Home Office
- Bonus Room
- Neighborhood Views
- Basement
- Crawl Space
- Pull Down Stairs to Attic
Kitchen
- Eat-In Kitchen
- Free-Standing Gas Range
- Dishwasher
- Stainless Steel Appliances
- Granite Countertops
- Disposal
Flooring
- Wood
- Carpet
- Tile
Bedrooms and Bathrooms
- 4 Bedrooms
- Walk-In Closet
- Double Vanity
- Separate Shower in Primary Bathroom
- Soaking Tub
- Bathtub with Shower
- Walk-in Shower
Laundry
- Laundry Room
- Laundry on main level
- Dryer
- Washer
Home Security
- Carbon Monoxide Detectors
- Fire and Smoke Detector
Outdoor Features
- Deck
- Patio
- Rain Gutters
- Front Porch
Schools
- Northside Elementary School
- Smith Middle School
- Chapel Hill High School
Utilities
- Cooling System Powered By Gas
- Forced Air Zoned Heating and Cooling System
- Heating System Uses Natural Gas
- Underground Utilities
- Natural Gas Connected
- Gas Water Heater
- High Speed Internet
- Cable TV Available
Listing and Financial Details
- Home warranty included in the sale of the property
- Assessor Parcel Number 9880032120
Community Details
Overview
- Association fees include storm water maintenance
- Parkside Ii HOA, Phone Number (910) 295-3791
- Built by M/I Homes
- Parkside Subdivision
Recreation
- Community Playground
- Park
Security
- Resident Manager or Management On Site
Ownership History
Purchase Details
Home Financials for this Owner
Home Financials are based on the most recent Mortgage that was taken out on this home.Purchase Details
Home Financials for this Owner
Home Financials are based on the most recent Mortgage that was taken out on this home.Purchase Details
Home Financials for this Owner
Home Financials are based on the most recent Mortgage that was taken out on this home.Similar Homes in the area
Home Values in the Area
Average Home Value in this Area
Purchase History
| Date | Type | Sale Price | Title Company |
|---|---|---|---|
| Warranty Deed | $384,000 | None Available | |
| Warranty Deed | $281,000 | -- |
Mortgage History
| Date | Status | Loan Amount | Loan Type |
|---|---|---|---|
| Open | $500,000 | Credit Line Revolving | |
| Closed | $307,200 | New Conventional | |
| Previous Owner | $261,000 | New Conventional | |
| Previous Owner | $265,260 | New Conventional | |
| Previous Owner | $273,750 | Unknown | |
| Previous Owner | $210,000 | Unknown | |
| Previous Owner | $220,000 | Unknown | |
| Previous Owner | $224,400 | Unknown | |
| Previous Owner | $224,400 | No Value Available |
Property History
| Date | Event | Price | Change | Sq Ft Price |
|---|---|---|---|---|
| 06/12/2025 06/12/25 | Sold | $750,000 | +4.9% | $279 / Sq Ft |
| 05/18/2025 05/18/25 | Pending | -- | -- | -- |
| 05/16/2025 05/16/25 | For Sale | $715,000 | -- | $266 / Sq Ft |
Tax History Compared to Growth
Tax History
| Year | Tax Paid | Tax Assessment Tax Assessment Total Assessment is a certain percentage of the fair market value that is determined by local assessors to be the total taxable value of land and additions on the property. | Land | Improvement |
|---|---|---|---|---|
| 2024 | $6,917 | $403,800 | $150,000 | $253,800 |
| 2023 | $6,729 | $403,800 | $150,000 | $253,800 |
| 2022 | $6,450 | $403,800 | $150,000 | $253,800 |
| 2021 | $6,367 | $403,800 | $150,000 | $253,800 |
| 2020 | $6,489 | $386,800 | $150,000 | $236,800 |
| 2018 | $6,341 | $386,800 | $150,000 | $236,800 |
| 2017 | $6,055 | $386,800 | $150,000 | $236,800 |
| 2016 | $6,055 | $364,481 | $76,331 | $288,150 |
| 2015 | $6,055 | $364,481 | $76,331 | $288,150 |
| 2014 | $6,011 | $364,481 | $76,331 | $288,150 |
Agents Affiliated with this Home
-
Peter Winkler

Seller's Agent in 2025
Peter Winkler
Keller Williams Realty United
(919) 360-1285
223 Total Sales
-
Jen Winkler

Seller Co-Listing Agent in 2025
Jen Winkler
Keller Williams Realty United
(919) 593-3662
152 Total Sales
-
Michele Burris

Buyer's Agent in 2025
Michele Burris
Local Market Realty, LLC
(919) 619-1870
112 Total Sales
Map
Source: Doorify MLS
MLS Number: 10096730
APN: 9880032120
- 101 Worsham Dr
- 437 New Parkside Dr
- 203 Worsham Dr
- 132 Malbec Dr
- 122 Malbec Dr
- 114 Malbec Dr
- 120 Malbec Dr
- 118 Malbec Dr
- 116 Malbec Dr
- 108 Malbec Dr
- 106 Malbec Dr
- 128 Rialto St
- 102 Malbec Dr
- 138 Rialto St
- 125 Greenway Landing
- 000 Billabong Ln
- 201 Hunter Hill Rd
- 100 Maywood Way
- 359 Abbot Place
- 102 Pebble Ct
