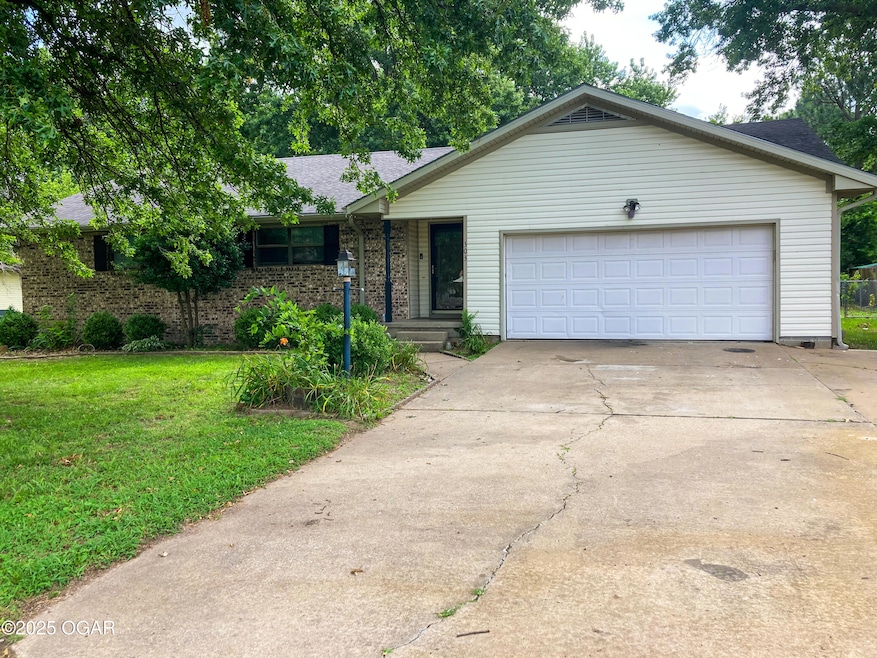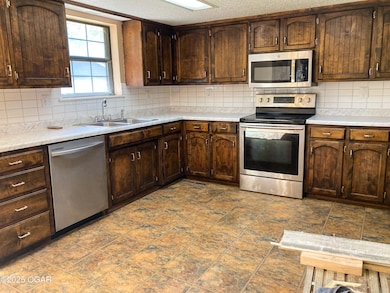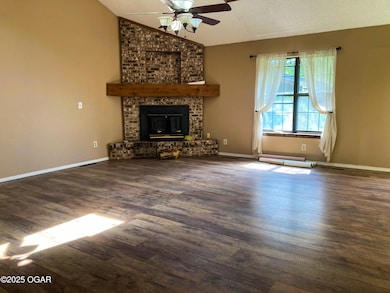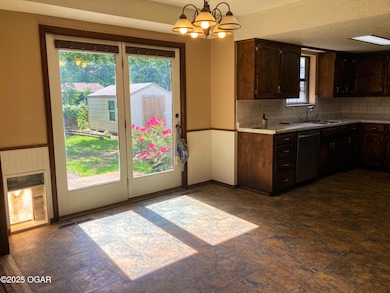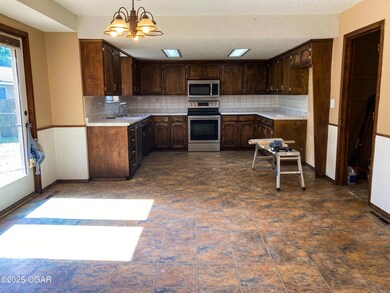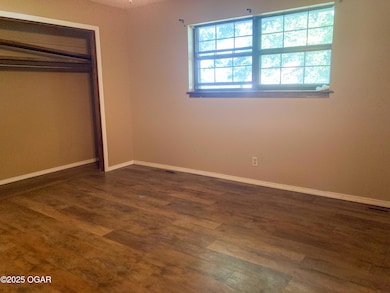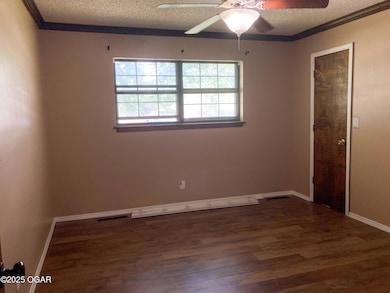
$179,950
- 3 Beds
- 1 Bath
- 1,359 Sq Ft
- 303 Verbryck Ave
- Carl Junction, MO
Welcome to 303 Verbryck Ave — a move-in ready gem nestled in the heart of Carl Junction! This charming 3-bedroom, 1-bath home offers the perfect blend of comfort, character, and convenience. Step inside to discover a cozy living space with a gas log fireplace, The kitchen features ample storage and flows seamlessly into the dining area, making it great for everyday living or entertaining.
Amanda Grubb KELLER WILLIAMS REALTY ELEVATE
