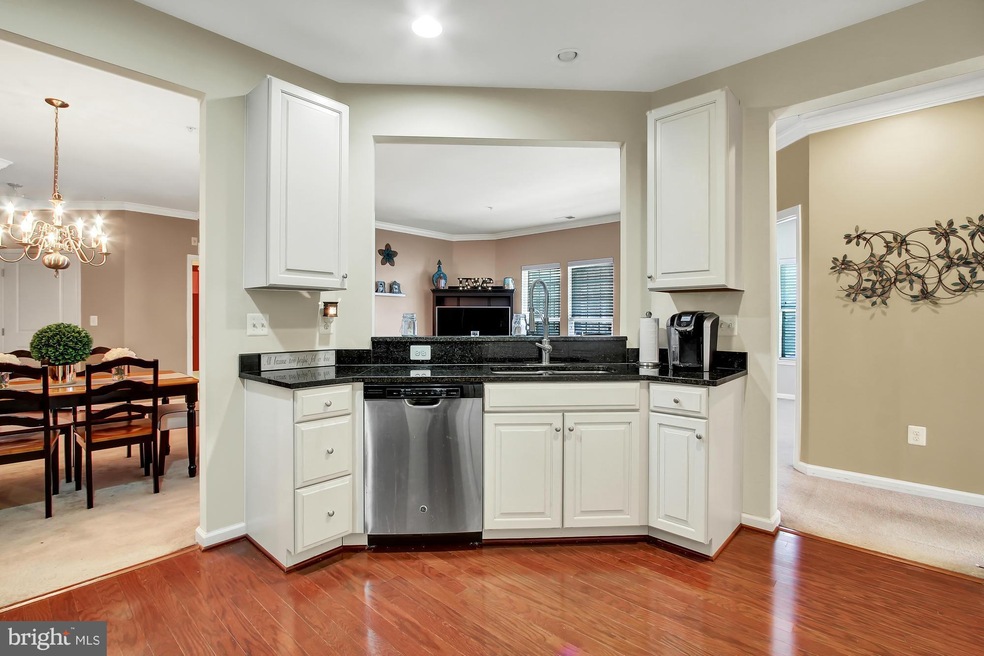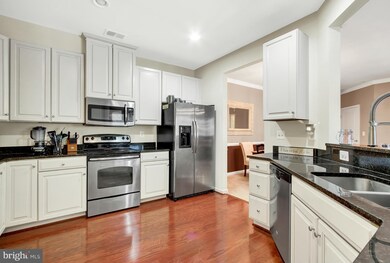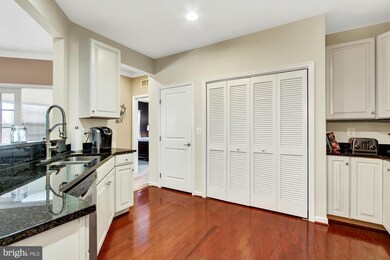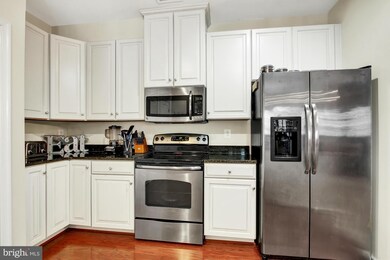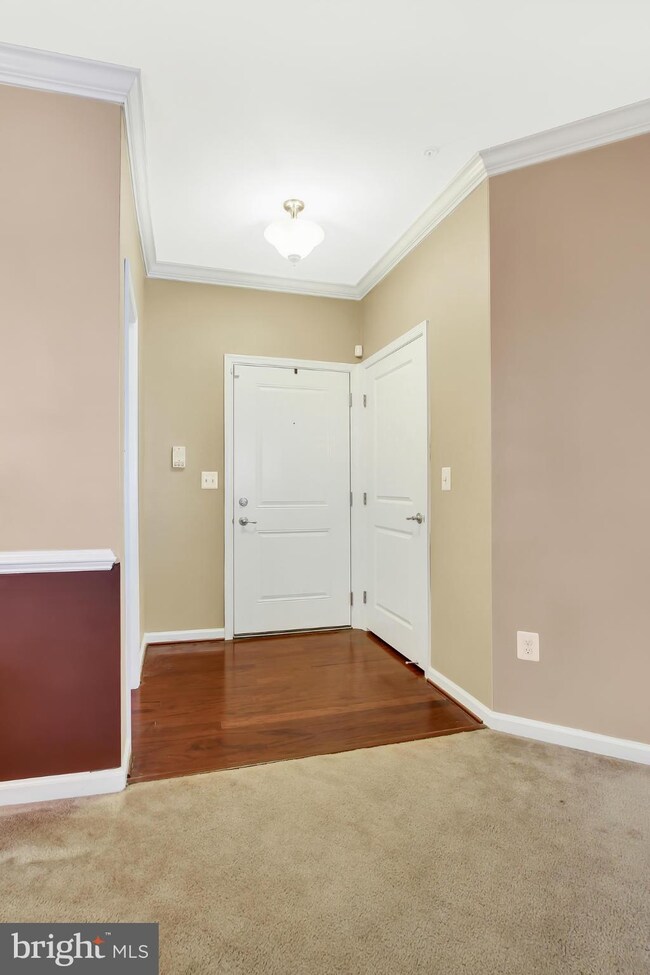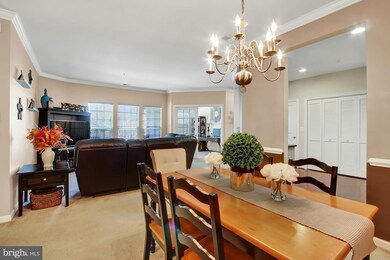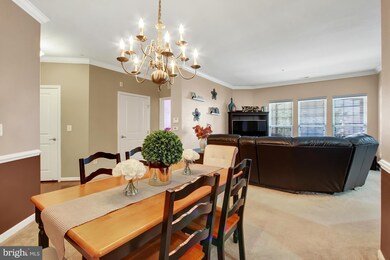
303 Lothian Way Unit 103 Abingdon, MD 21009
Highlights
- Fitness Center
- Open Floorplan
- Traditional Architecture
- Emmorton Elementary School Rated A-
- Clubhouse
- Wood Flooring
About This Home
As of December 2022You will fall in love with this 5 year old 2 bedroom, 2 bath condo. It shows like a model home! This home offers an open floor plan with living room/dining room, master bedroom suite featuring 2 closets with one large walk in closet. The gourmet kitchen is a dream featuring granite countertops, 42 in cabinetry, stainless steel appliances. French doors leading to den/office and patio.
Property Details
Home Type
- Condominium
Est. Annual Taxes
- $2,027
Year Built
- Built in 2013
HOA Fees
Home Design
- Traditional Architecture
- Vinyl Siding
Interior Spaces
- 1,420 Sq Ft Home
- Property has 1 Level
- Open Floorplan
- Chair Railings
- Crown Molding
- Window Treatments
- French Doors
- Living Room
- Dining Room
- Den
- Storage Room
- Wood Flooring
Kitchen
- Microwave
- Ice Maker
- Dishwasher
- Upgraded Countertops
- Disposal
Bedrooms and Bathrooms
- 2 Main Level Bedrooms
- En-Suite Primary Bedroom
- 2 Full Bathrooms
Laundry
- Laundry Room
- Dryer
- Washer
Home Security
Utilities
- Central Air
- Heat Pump System
- Electric Water Heater
Additional Features
- Level Entry For Accessibility
- Porch
- Property is in very good condition
Listing and Financial Details
- Tax Lot 103
- Assessor Parcel Number 1301397459
Community Details
Overview
- Association fees include insurance, reserve funds, snow removal, trash, water
- Low-Rise Condominium
- Monmouth Meadows Community
- Monmouth Meadows Subdivision
- The community has rules related to covenants
Amenities
- Clubhouse
Recreation
- Fitness Center
- Community Pool
Pet Policy
- Pet Restriction
Security
- Fire and Smoke Detector
- Fire Sprinkler System
Ownership History
Purchase Details
Home Financials for this Owner
Home Financials are based on the most recent Mortgage that was taken out on this home.Purchase Details
Home Financials for this Owner
Home Financials are based on the most recent Mortgage that was taken out on this home.Purchase Details
Home Financials for this Owner
Home Financials are based on the most recent Mortgage that was taken out on this home.Similar Homes in Abingdon, MD
Home Values in the Area
Average Home Value in this Area
Purchase History
| Date | Type | Sale Price | Title Company |
|---|---|---|---|
| Deed | $250,000 | -- | |
| Deed | $199,900 | Key Title Inc | |
| Deed | $196,610 | Stewart Title Guaranty Co |
Mortgage History
| Date | Status | Loan Amount | Loan Type |
|---|---|---|---|
| Open | $200,000 | New Conventional | |
| Previous Owner | $5,000 | Future Advance Clause Open End Mortgage | |
| Previous Owner | $193,046 | FHA |
Property History
| Date | Event | Price | Change | Sq Ft Price |
|---|---|---|---|---|
| 12/30/2022 12/30/22 | Sold | $250,000 | 0.0% | $176 / Sq Ft |
| 12/02/2022 12/02/22 | Pending | -- | -- | -- |
| 11/18/2022 11/18/22 | For Sale | $250,000 | +25.1% | $176 / Sq Ft |
| 10/15/2018 10/15/18 | Sold | $199,900 | 0.0% | $141 / Sq Ft |
| 08/29/2018 08/29/18 | For Sale | $199,900 | 0.0% | $141 / Sq Ft |
| 08/29/2018 08/29/18 | Pending | -- | -- | -- |
| 08/23/2018 08/23/18 | For Sale | $199,900 | -- | $141 / Sq Ft |
Tax History Compared to Growth
Tax History
| Year | Tax Paid | Tax Assessment Tax Assessment Total Assessment is a certain percentage of the fair market value that is determined by local assessors to be the total taxable value of land and additions on the property. | Land | Improvement |
|---|---|---|---|---|
| 2024 | $2,252 | $206,667 | $0 | $0 |
| 2023 | $2,034 | $190,000 | $50,000 | $140,000 |
| 2022 | $2,034 | $186,667 | $0 | $0 |
| 2021 | $4,069 | $183,333 | $0 | $0 |
| 2020 | $2,077 | $180,000 | $50,000 | $130,000 |
| 2019 | $0 | $180,000 | $50,000 | $130,000 |
| 2018 | $2,077 | $180,000 | $50,000 | $130,000 |
| 2017 | $2,009 | $180,000 | $0 | $0 |
| 2016 | -- | $175,667 | $0 | $0 |
| 2015 | -- | $171,333 | $0 | $0 |
| 2014 | -- | $167,000 | $0 | $0 |
Agents Affiliated with this Home
-
Laura Snyder

Seller's Agent in 2022
Laura Snyder
American Premier Realty, LLC
(410) 375-5779
668 Total Sales
-
Denise Garono Lancelotta

Buyer's Agent in 2022
Denise Garono Lancelotta
Coldwell Banker (NRT-Southeast-MidAtlantic)
(410) 937-4289
114 Total Sales
-
Dani Barthel

Seller's Agent in 2018
Dani Barthel
Cummings & Co Realtors
(443) 910-3736
86 Total Sales
-
Tracy Csontos

Buyer's Agent in 2018
Tracy Csontos
American Premier Realty, LLC
(410) 207-8677
208 Total Sales
Map
Source: Bright MLS
MLS Number: 1002272520
APN: 01-397459
- 638 Berwick Ct
- 634 Tantallon Ct
- 613 Berwick Ct
- 714 Kirkcaldy Way
- 1903 Scottish Isle Ct
- 2300 Arthurs Woods Dr
- 309 Tiree Ct Unit 203
- 540 Doefield Ct
- 508 Buckstone Garth
- 311 Tiree Ct Unit 104
- 549 Doefield Ct
- 560 Doefield Ct
- 582 Doefield Ct
- 2134 Nicole Way
- 423 Deer Hill Cir
- 404 Wispy Willow Ct
- 405 Golden Oak Ct
- 346 Honey Locust Ct
- 1316 Winding Valley Dr
- 402 Tall Sycamore Ct
