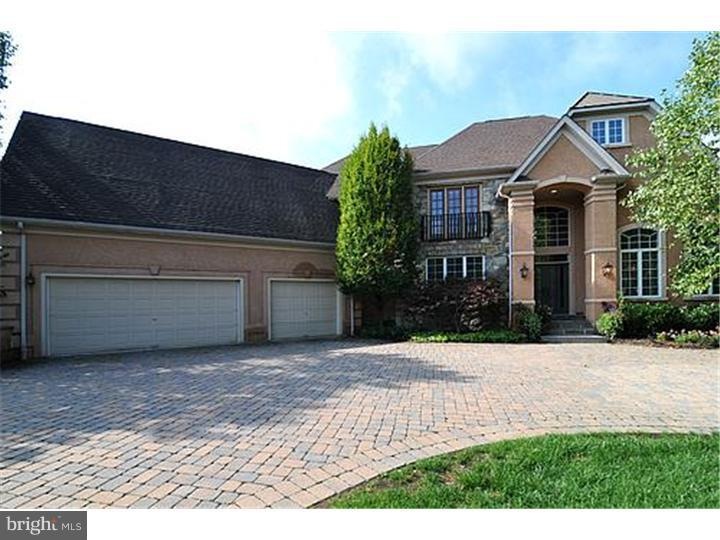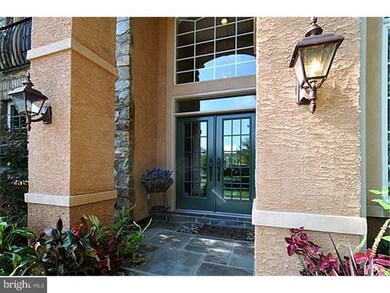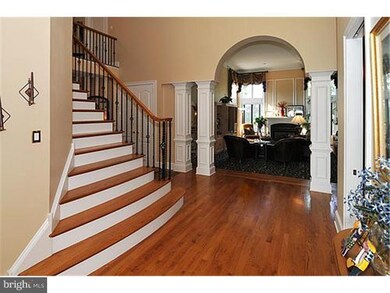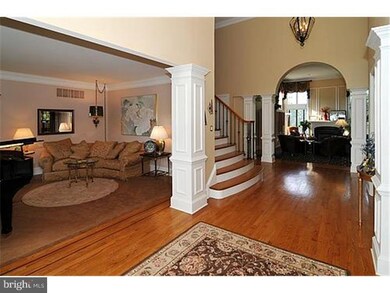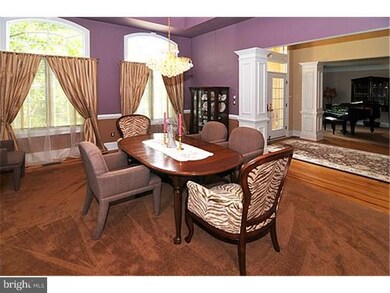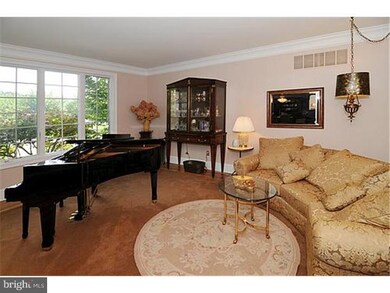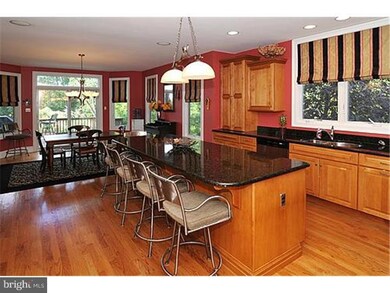
303 Lyon Cir Doylestown, PA 18902
Highlights
- In Ground Pool
- Deck
- Wood Flooring
- New Hope-Solebury Upper Elementary School Rated A
- French Architecture
- Whirlpool Bathtub
About This Home
As of October 2016Magnificent custom home in a charming French Provincial village setting! What more could you want than a luxury home just a delightful walk over a stream's footbridge & meadow footpath to morning coffee in quaint Peddler's Village followed by a stroll through the lovely specialty shops. Flexibility of lifestyle abounds with this home's sophisticated floor plan. The extravagant first floor master suite w/ adjoining luxury bath, huge kitchen & breakfast room, dramatic two story family room & deck with open views allows for comfortable first floor living. 3 sizeable additional bedrooms & two baths on the second floor allow plenty of additional space for family & guests. Fully finished walk out, daylight lower level provides a complete entertainment center featuring a home theater/media room, game room & complete guest suite all with access to the lovely custom pool w/ waterfall & spa. This home exhibits enormous attention to detail & quality. Perfectly located w/proximity to NJ, NYC & Phila.
Last Agent to Sell the Property
TERRY KINKEAD
Keller Williams Real Estate-Doylestown Listed on: 09/09/2011
Home Details
Home Type
- Single Family
Est. Annual Taxes
- $11,645
Year Built
- Built in 2001
Lot Details
- 0.38 Acre Lot
- Lot Dimensions are 73x140
- Cul-De-Sac
- Property is zoned R1
HOA Fees
- $300 Monthly HOA Fees
Parking
- 3 Car Attached Garage
- 3 Open Parking Spaces
Home Design
- French Architecture
- Shingle Roof
- Concrete Perimeter Foundation
- Stucco
Interior Spaces
- 5,712 Sq Ft Home
- Property has 2 Levels
- Wet Bar
- Ceiling height of 9 feet or more
- Ceiling Fan
- Marble Fireplace
- Gas Fireplace
- Family Room
- Living Room
- Dining Room
- Home Security System
- Laundry on main level
Kitchen
- Dishwasher
- Kitchen Island
Flooring
- Wood
- Wall to Wall Carpet
- Tile or Brick
Bedrooms and Bathrooms
- 5 Bedrooms
- En-Suite Primary Bedroom
- En-Suite Bathroom
- Whirlpool Bathtub
Finished Basement
- Basement Fills Entire Space Under The House
- Exterior Basement Entry
Outdoor Features
- In Ground Pool
- Deck
- Patio
Schools
- New Hope-Solebury Middle School
- New Hope-Solebury High School
Utilities
- Forced Air Heating and Cooling System
- Heating System Uses Gas
- Well
- Natural Gas Water Heater
- On Site Septic
- Cable TV Available
Community Details
- Association fees include common area maintenance, snow removal, trash
- $1,000 Other One-Time Fees
- Built by GIGLIOTTI
- Avignon Subdivision, Gauguin Floorplan
Listing and Financial Details
- Tax Lot 030
- Assessor Parcel Number 41-012-030
Ownership History
Purchase Details
Home Financials for this Owner
Home Financials are based on the most recent Mortgage that was taken out on this home.Purchase Details
Home Financials for this Owner
Home Financials are based on the most recent Mortgage that was taken out on this home.Purchase Details
Home Financials for this Owner
Home Financials are based on the most recent Mortgage that was taken out on this home.Purchase Details
Home Financials for this Owner
Home Financials are based on the most recent Mortgage that was taken out on this home.Similar Homes in Doylestown, PA
Home Values in the Area
Average Home Value in this Area
Purchase History
| Date | Type | Sale Price | Title Company |
|---|---|---|---|
| Deed | $860,000 | None Available | |
| Deed | $850,000 | None Available | |
| Deed | $910,000 | None Available | |
| Deed | $679,290 | -- |
Mortgage History
| Date | Status | Loan Amount | Loan Type |
|---|---|---|---|
| Open | $500,000 | New Conventional | |
| Previous Owner | $417,000 | New Conventional | |
| Previous Owner | $250,000 | Credit Line Revolving | |
| Previous Owner | $680,000 | New Conventional | |
| Previous Owner | $84,000 | Credit Line Revolving | |
| Previous Owner | $417,000 | New Conventional | |
| Previous Owner | $600,000 | No Value Available |
Property History
| Date | Event | Price | Change | Sq Ft Price |
|---|---|---|---|---|
| 10/14/2016 10/14/16 | Sold | $860,000 | -3.3% | $151 / Sq Ft |
| 09/09/2016 09/09/16 | Pending | -- | -- | -- |
| 07/04/2016 07/04/16 | For Sale | $889,000 | +4.6% | $156 / Sq Ft |
| 04/02/2012 04/02/12 | Sold | $850,000 | -8.6% | $149 / Sq Ft |
| 03/10/2012 03/10/12 | Pending | -- | -- | -- |
| 11/03/2011 11/03/11 | Price Changed | $929,900 | -4.0% | $163 / Sq Ft |
| 09/09/2011 09/09/11 | For Sale | $969,000 | -- | $170 / Sq Ft |
Tax History Compared to Growth
Tax History
| Year | Tax Paid | Tax Assessment Tax Assessment Total Assessment is a certain percentage of the fair market value that is determined by local assessors to be the total taxable value of land and additions on the property. | Land | Improvement |
|---|---|---|---|---|
| 2024 | $15,333 | $93,680 | $10,560 | $83,120 |
| 2023 | $14,941 | $93,680 | $10,560 | $83,120 |
| 2022 | $14,840 | $93,680 | $10,560 | $83,120 |
| 2021 | $14,545 | $93,680 | $10,560 | $83,120 |
| 2020 | $14,202 | $93,680 | $10,560 | $83,120 |
| 2019 | $13,893 | $93,680 | $10,560 | $83,120 |
| 2018 | $13,584 | $93,680 | $10,560 | $83,120 |
| 2017 | $13,064 | $93,680 | $10,560 | $83,120 |
| 2016 | -- | $93,680 | $10,560 | $83,120 |
| 2015 | -- | $93,680 | $10,560 | $83,120 |
| 2014 | -- | $93,680 | $10,560 | $83,120 |
Agents Affiliated with this Home
-
Heidi Mailer

Seller's Agent in 2016
Heidi Mailer
Coldwell Banker Hearthside-Lahaska
(215) 901-9123
16 in this area
31 Total Sales
-
Dorothy Jakuboski

Seller Co-Listing Agent in 2016
Dorothy Jakuboski
Coldwell Banker Hearthside-Lahaska
(267) 614-6556
4 in this area
47 Total Sales
-
Grace Cass

Buyer's Agent in 2016
Grace Cass
Keller Williams Real Estate - Newtown
(215) 815-0323
3 in this area
95 Total Sales
-
T
Seller's Agent in 2012
TERRY KINKEAD
Keller Williams Real Estate-Doylestown
-
Susan Podhor

Seller Co-Listing Agent in 2012
Susan Podhor
Compass RE
(267) 221-1276
2 in this area
22 Total Sales
Map
Source: Bright MLS
MLS Number: 1002399333
APN: 41-012-030
- 5960 Honey Hollow Rd
- 5615 S Deer Run Rd
- 3070 Ursulas Way
- 2855 Ash Mill Rd
- 6189 Greenhill Rd
- 1004 Canter Cir
- 803 Yearling Dr
- 3048 Aquetong Rd
- 10 Paddock Dr
- 6085 Upper Mountain Rd
- 6185 Mechanicsville Rd
- 7 Taylor Ln
- 5393 Mechanicsville Rd
- 5173 York Rd
- 2727 Aquetong Rd
- 1936 Street Rd
- 5248 Mechanicsville Rd
- 5025 Anderson Rd
- 1786 Brooke Dr
- 2861 Creamery Rd
