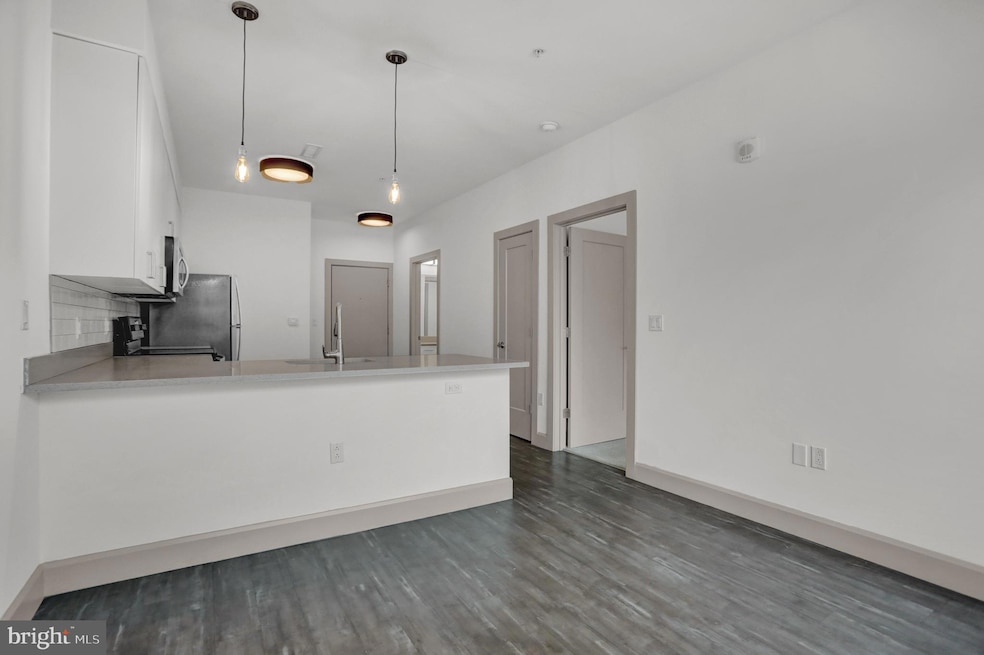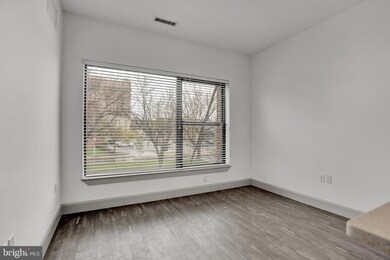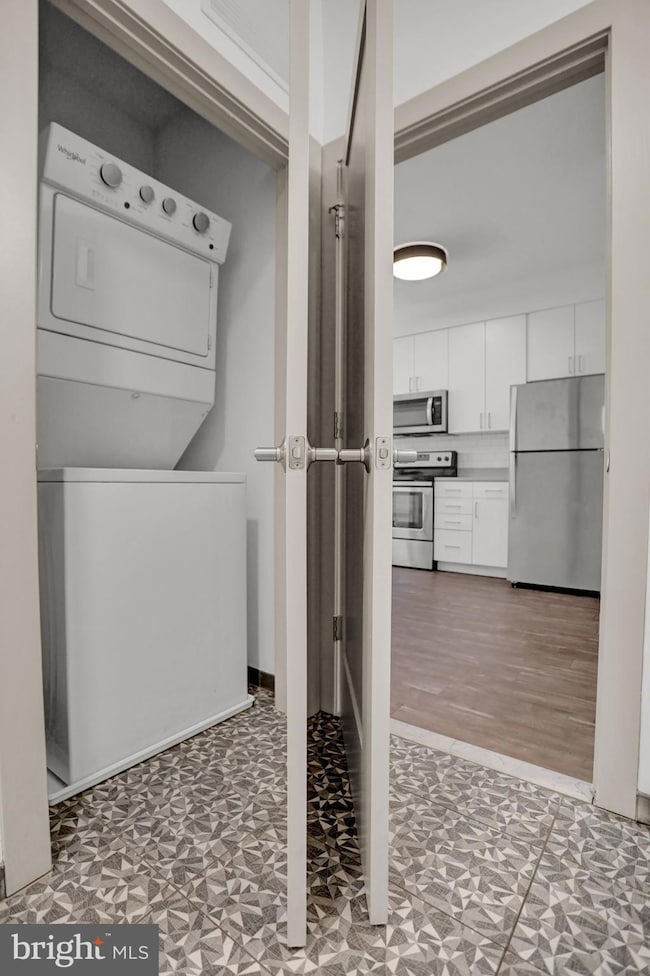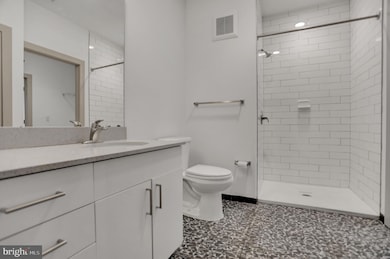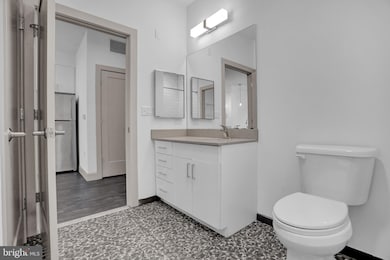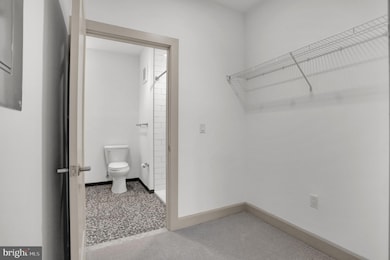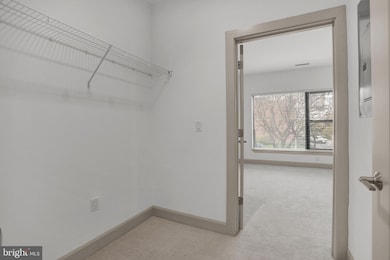303 Mcmechen St Unit 210 Baltimore, MD 21217
Bolton Hill NeighborhoodHighlights
- New Construction
- 90% Forced Air Heating and Cooling System
- 2-minute walk to Mosher Street Park
- Contemporary Architecture
- Property is in excellent condition
About This Home
Welcome to The Jordan Apartments conveniently located in Bolton Hill just blocks from access to I-83. These contemporary apartments combine the luxury of new construction and the walkability of the beautifully historic and architecturally rich neighborhood of Bolton Hill. The Jordan construction is sustainably designed with a green roof and incorporates recycled design elements for fun city living. Each unit has access to a rooftop patio, common room, gym, and bike room with the convenience of a secure entry, package room, and mailroom. Unit 210 is a one bedroom one full bathroom apartment with sleek finishes, open concept kitchen and living area, with an in unit washer and dryer. Flooded with natural light, this unit is appointed with large windows throughout. Parking is available for an additional charge of $75/mo, water/sewer/trash is a flat fee of $50/mo, pets are allowed for $50/mo per pet, and electricity is billed individually based on usage. **MINIMUM REQUIREMENTS: applicant must have a credit score of at least 600, income must be a minimum of 2x monthly rent, and reference strongly recommended.**
Condo Details
Home Type
- Condominium
Home Design
- New Construction
- Contemporary Architecture
- Brick Exterior Construction
Interior Spaces
- 574 Sq Ft Home
- Property has 4 Levels
- Washer and Dryer Hookup
Bedrooms and Bathrooms
- 1 Main Level Bedroom
- 1 Full Bathroom
Parking
- On-Street Parking
- Off-Street Parking
- Parking Fee
Schools
- Mount Royal Elementary-Middle School
- Booker T. Washington Middle School
- Edmondson-Westside High School
Utilities
- 90% Forced Air Heating and Cooling System
- Electric Water Heater
Additional Features
- Accessible Elevator Installed
- Property is in excellent condition
Listing and Financial Details
- Residential Lease
- Security Deposit $1,650
- 12-Month Min and 24-Month Max Lease Term
- Available 4/15/25
- $45 Application Fee
Community Details
Overview
- Low-Rise Condominium
- Bolton Hill Historic District Subdivision
Pet Policy
- Pets Allowed
- $50 Monthly Pet Rent
Map
Source: Bright MLS
MLS Number: MDBA2164292
- 307 W Mosher St
- 1602 Bolton St
- 1713 Linden Ave
- 240 W Lafayette Ave
- 1402 Bolton St
- 1726 Linden Ave
- 1732 Linden Ave
- 251 W Lafayette Ave
- 1510 Park Ave
- 1705 Bolton St
- 239 W Lafayette Ave
- 1313 Eutaw Place
- 1421 Mcculloh St
- 1712 Park Ave
- 1404 Park Ave
- 1735 Bolton St
- 1714 Park Ave Unit 108
- 1714 Park Ave Unit 507
- 1311 Bolton St
- 1615 Park Ave Unit 2
