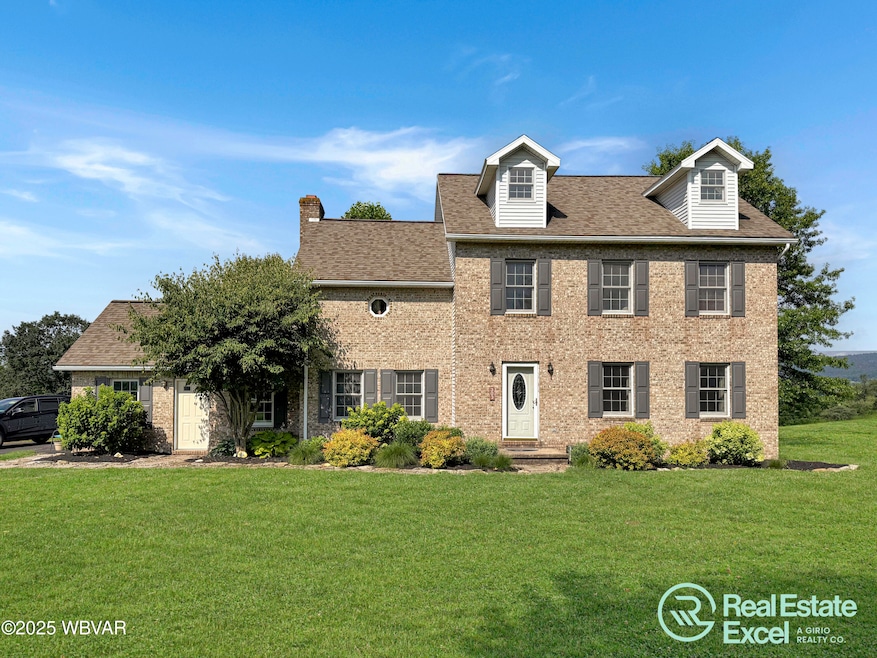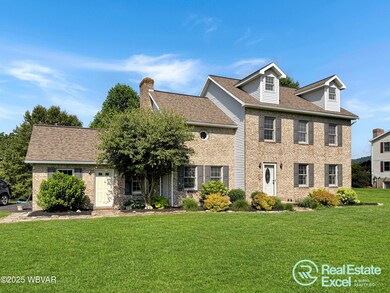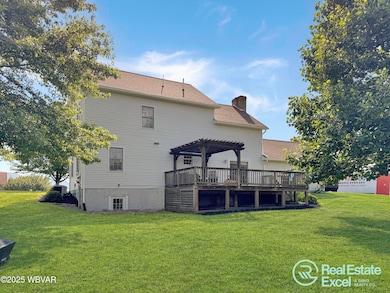
303 Meadowview Dr Montoursville, PA 17754
Eldred NeighborhoodEstimated payment $2,331/month
Highlights
- Mountain View
- Wood Flooring
- Formal Dining Room
- Deck
- Full Attic
- Thermal Windows
About This Home
This charming, move-in ready home offers over 2,200 sq ft of living space and some of the best mountain views in the area. Inside, you'll find an updated kitchen and bathrooms, a spacious family room with a brick fireplace, and a beautiful primary suite with cathedral ceilings and dual skylights. The home also features an expandable attic for future living space and a partitioned basement plumbed for an additional bathroom. Step out onto the composite deck overlooking a large backyard—perfect for relaxing or entertaining. A must-see home!
Listing Agent
Real Estate Excel, A Girio Realty Company License #RM423159 Listed on: 07/18/2025
Home Details
Home Type
- Single Family
Est. Annual Taxes
- $4,709
Year Built
- Built in 1993
Lot Details
- 1.08 Acre Lot
- Cleared Lot
- Property is zoned RR
Parking
- 2 Car Attached Garage
Home Design
- Block Foundation
- Frame Construction
- Shingle Roof
- Vinyl Siding
Interior Spaces
- 2,240 Sq Ft Home
- 2-Story Property
- Ceiling Fan
- Thermal Windows
- Family Room with Fireplace
- Formal Dining Room
- Mountain Views
Kitchen
- Eat-In Kitchen
- Range
- Dishwasher
Flooring
- Wood
- Wall to Wall Carpet
- Laminate
Bedrooms and Bathrooms
- 4 Bedrooms
Attic
- Full Attic
- Attic Floors
- Permanent Attic Stairs
Partially Finished Basement
- Walk-Out Basement
- Basement Fills Entire Space Under The House
Outdoor Features
- Deck
Utilities
- Central Air
- Heat Pump System
- Well
- Oil Water Heater
- On Site Septic
Community Details
- Property has a Home Owners Association
Listing and Financial Details
- Assessor Parcel Number 11-291-174.13
Map
Home Values in the Area
Average Home Value in this Area
Tax History
| Year | Tax Paid | Tax Assessment Tax Assessment Total Assessment is a certain percentage of the fair market value that is determined by local assessors to be the total taxable value of land and additions on the property. | Land | Improvement |
|---|---|---|---|---|
| 2025 | $4,709 | $196,630 | $40,890 | $155,740 |
| 2024 | $4,599 | $196,630 | $40,890 | $155,740 |
| 2023 | $4,599 | $196,630 | $40,890 | $155,740 |
| 2022 | $4,540 | $196,630 | $40,890 | $155,740 |
| 2021 | $4,540 | $196,630 | $40,890 | $155,740 |
| 2020 | $4,436 | $196,630 | $40,890 | $155,740 |
| 2019 | $4,377 | $196,630 | $40,890 | $155,740 |
| 2018 | $4,269 | $196,630 | $40,890 | $155,740 |
| 2017 | $4,058 | $196,630 | $40,890 | $155,740 |
| 2016 | $3,928 | $196,630 | $40,890 | $155,740 |
| 2015 | $3,928 | $196,630 | $40,890 | $155,740 |
Property History
| Date | Event | Price | Change | Sq Ft Price |
|---|---|---|---|---|
| 07/19/2025 07/19/25 | Pending | -- | -- | -- |
| 07/18/2025 07/18/25 | For Sale | $350,000 | +45.9% | $156 / Sq Ft |
| 07/18/2023 07/18/23 | Off Market | $239,900 | -- | -- |
| 01/25/2018 01/25/18 | Sold | $239,900 | -14.3% | $116 / Sq Ft |
| 12/05/2017 12/05/17 | Pending | -- | -- | -- |
| 06/13/2017 06/13/17 | For Sale | $279,900 | -- | $135 / Sq Ft |
Purchase History
| Date | Type | Sale Price | Title Company |
|---|---|---|---|
| Special Warranty Deed | $239,900 | None Available | |
| Deed | $220,000 | None Available | |
| Special Warranty Deed | $220,000 | None Available | |
| Deed | $215,000 | None Available |
Mortgage History
| Date | Status | Loan Amount | Loan Type |
|---|---|---|---|
| Open | $221,500 | New Conventional | |
| Closed | $227,900 | New Conventional | |
| Previous Owner | $176,000 | New Conventional | |
| Previous Owner | $176,000 | New Conventional | |
| Previous Owner | $26,000 | Stand Alone Second | |
| Previous Owner | $172,000 | New Conventional |
Similar Homes in Montoursville, PA
Source: West Branch Valley Association of REALTORS®
MLS Number: WB-101982
APN: 11-291.0-0174.13-000
- 167 Morse Dr
- 5720 Rt 87 Hwy Unit 10
- 2176 Wallis Run Rd
- 582 Mosteller Rd
- 668 Back St
- 0 Tallman Hollow Rd Unit WB-101494
- 0 Tallman Hollow Rd Unit LOT 5 WB-96972
- 0 Tallman Hollow Rd Unit LOT 4 WB-96971
- 0 Tallman Hollow Rd Unit LOT 2 WB-96969
- 170 Pinecrest Dr Unit LOT 34
- 170 Pinecrest Dr Unit 81
- 170 Pinecrest Dr Unit LOT 4
- 2180 Stopper Dr
- 0 Heim Hill Rd
- 2030 Heim Hill Rd
- 2044 Heim Hill Rd
- 177 Woodview Dr
- 2287 Warrensville Rd
- 2287 Warrensville Rd Unit LOT 1
- 0 Brindlee Plan at Warrensville Rd






