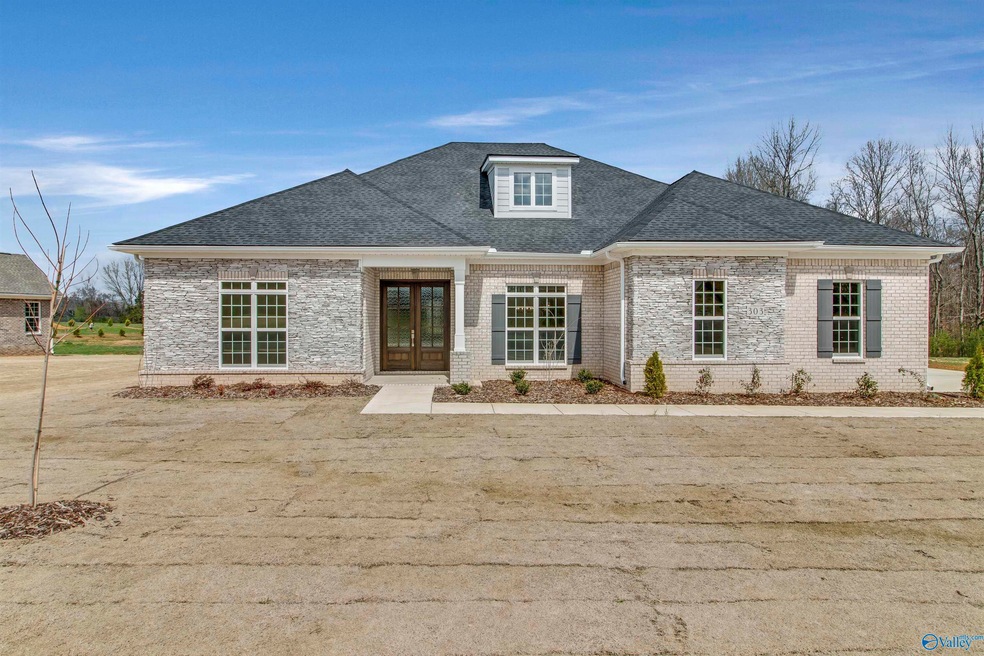
303 Merrydale Dr Huntsville, AL 35811
Ryland NeighborhoodEstimated Value: $589,488 - $643,000
Highlights
- New Construction
- Central Heating and Cooling System
- Gas Log Fireplace
- Mt Carmel Elementary School Rated A
- 3 Car Garage
About This Home
As of May 2024The Oakleigh plan seamlessly combines open concept livability while allowing privacy between the primary suite and secondary bedrooms. The dining room and study welcome you into the living areas including the great room with gas fireplace, gourmet kitchen and breakfast area! The utility room has the convenience of access to the Primary Closet making laundry a breeze!
Home Details
Home Type
- Single Family
Est. Annual Taxes
- $2,883
Year Built
- Built in 2023 | New Construction
Lot Details
- Lot Dimensions are 107 x 192 x 107 x 1921
Parking
- 3 Car Garage
- Side Facing Garage
Home Design
- Slab Foundation
Interior Spaces
- 3,074 Sq Ft Home
- Property has 1 Level
- Gas Log Fireplace
Kitchen
- Oven or Range
- Microwave
- Dishwasher
- Disposal
Bedrooms and Bathrooms
- 4 Bedrooms
Schools
- Riverton Elementary School
- Buckhorn High School
Utilities
- Central Heating and Cooling System
- Septic Tank
Listing and Financial Details
- Legal Lot and Block 16 / 1
- Assessor Parcel Number 0807260000054.020
Community Details
Overview
- Property has a Home Owners Association
- Hughes Properties Association, Phone Number (256) 430-3088
- Built by EVERMORE HOMES
- Riverton Preserve Subdivision
Amenities
- Common Area
Ownership History
Purchase Details
Similar Homes in the area
Home Values in the Area
Average Home Value in this Area
Purchase History
| Date | Buyer | Sale Price | Title Company |
|---|---|---|---|
| Ash-Stoneridge Llc | $642,418 | -- |
Mortgage History
| Date | Status | Borrower | Loan Amount |
|---|---|---|---|
| Open | Lancaster Phillip Jesse | $410,000 |
Property History
| Date | Event | Price | Change | Sq Ft Price |
|---|---|---|---|---|
| 05/16/2024 05/16/24 | Sold | $610,000 | -2.4% | $198 / Sq Ft |
| 03/28/2024 03/28/24 | Pending | -- | -- | -- |
| 03/02/2024 03/02/24 | Price Changed | $624,900 | 0.0% | $203 / Sq Ft |
| 01/30/2024 01/30/24 | For Sale | $624,855 | -- | $203 / Sq Ft |
Tax History Compared to Growth
Tax History
| Year | Tax Paid | Tax Assessment Tax Assessment Total Assessment is a certain percentage of the fair market value that is determined by local assessors to be the total taxable value of land and additions on the property. | Land | Improvement |
|---|---|---|---|---|
| 2024 | $2,883 | $81,260 | $24,000 | $57,260 |
| 2023 | $2,883 | $17,000 | $17,000 | $0 |
| 2022 | $469 | $14,000 | $14,000 | $0 |
Agents Affiliated with this Home
-
Ashley Bryant

Seller's Agent in 2024
Ashley Bryant
DHI Realty
(256) 503-6681
1 in this area
18 Total Sales
-
Michael Prosser

Buyer's Agent in 2024
Michael Prosser
RE/MAX
(256) 316-6598
2 in this area
79 Total Sales
Map
Source: ValleyMLS.com
MLS Number: 21852081
APN: 08-07-26-0-000-054.020
- 231 Catalyst St
- 104 Mill Springs Ln
- 122 River Bridge Way
- 133 Lullwater Way
- 102 Sebastian Dr
- 116 Michael Dr
- 305 Wanto Ln
- 306 Wanto Ln
- 308 Wanto Ln
- 125 Headen Ln
- 121 Headen Ln
- 242 Brevard Blvd
- 120 Headen Ln
- 112 Pineda Dr
- 206 Pantene Dr
- 115 Ranna Dr
- 113 Ranna Dr
- 102 Ranna Dr
- 132 Ranna Dr
- 124 Whippoorwill Dr
- 312 Merrydale Dr
- 313 Merrydale Dr
- 329 Merrydale Dr
- 302 Merrydale Dr
- 306 Merrydale Dr
- 313 Temper St
- 314 Temper St
- 106 Mill Springs Ln
- 303 Merrydale Dr
- 249 Catalyst St
- 104 Cades Cove
- 106 Cades Cove
- 315 Temper St
- 122 Mill Springs Ln
- 124 Mill Springs Ln
- 118 Mill Springs Ln
- 407 Tracer St
- 310 Temper St
- 316 Temper St
- 105 Cades Cove






