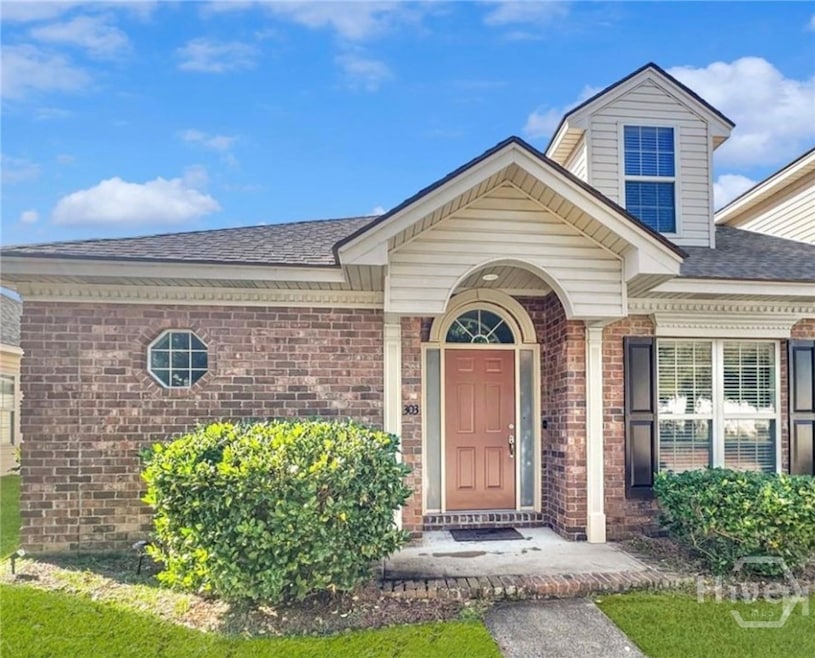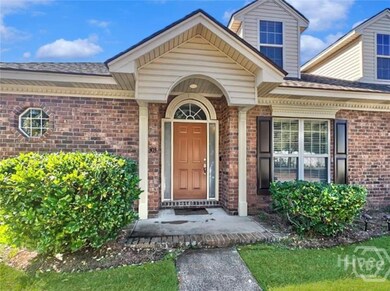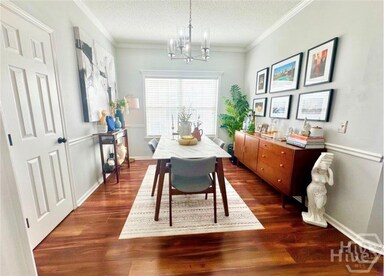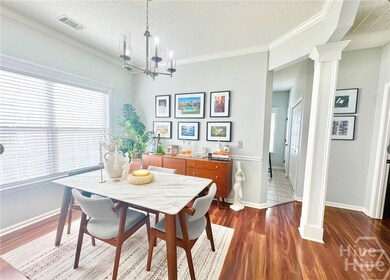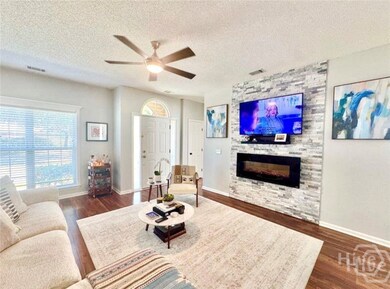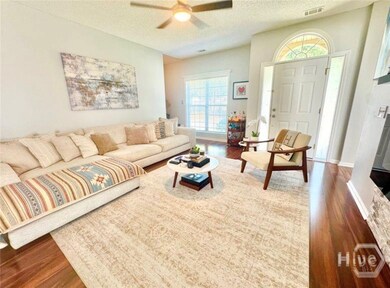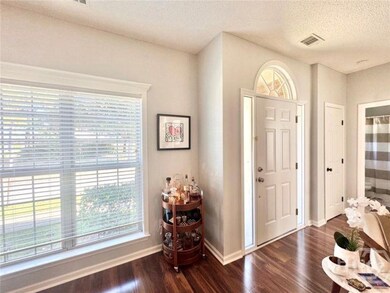303 Morgan Pines Dr Pooler, GA 31322
3
Beds
3
Baths
1,572
Sq Ft
4,356
Sq Ft Lot
Highlights
- Fitness Center
- Traditional Architecture
- High Ceiling
- Clubhouse
- Attic
- Community Pool
About This Home
This home is located at 303 Morgan Pines Dr, Pooler, GA 31322 and is currently priced at $2,400. This property was built in 2006. 303 Morgan Pines Dr is a home located in Chatham County with nearby schools including West Chatham Elementary School, West Chatham Middle School, and New Hampstead High School.
Townhouse Details
Home Type
- Townhome
Year Built
- Built in 2006
Lot Details
- 4,356 Sq Ft Lot
- 2 Pads in the community
Home Design
- Traditional Architecture
- Brick Exterior Construction
- Asphalt Roof
Interior Spaces
- 1,572 Sq Ft Home
- 1-Story Property
- High Ceiling
- Recessed Lighting
- Double Pane Windows
- Living Room with Fireplace
- Laundry in Kitchen
- Attic
Kitchen
- Breakfast Area or Nook
- Oven
- Range
- Dishwasher
- Disposal
Bedrooms and Bathrooms
- 3 Bedrooms
- 3 Full Bathrooms
- Double Vanity
- Garden Bath
- Separate Shower
Parking
- Garage
- Parking Accessed On Kitchen Level
- Off-Street Parking
Eco-Friendly Details
- Energy-Efficient Windows
Utilities
- Central Air
- Heat Pump System
- Underground Utilities
- Electric Water Heater
- Cable TV Available
Listing and Financial Details
- Tax Lot 333
- Assessor Parcel Number 51011E02024
Community Details
Overview
- Property has a Home Owners Association
- Morgan Pines Subdivision
Amenities
- Clubhouse
Recreation
- Tennis Courts
- Community Playground
- Fitness Center
- Community Pool
Pet Policy
- No Pets Allowed
Map
Source: Savannah Multi-List Corporation
MLS Number: SA344455
APN: 51011E02024
Nearby Homes
- 100 Coach House Square
- 204 Foxbury Square
- 110 Coach House Square
- 405 Olde Ivey Square
- 227 Chippingwood Cir
- 408 Old Ivy Square
- 300 Morgan Pines Dr
- 410 Old Ivy Square
- 515 Potter Stone Square
- 511 Potter Stone Square
- 603 Trellis Square
- 509 Potter Stone Square
- 505 Potter Stone Square
- 227 Standing Pine Cir
- 208 Chippingwood Cir
- 131 Lake House Rd
- 1726 Pine Barren Rd
- 1325 Pine Barren Rd
- 322 Casey Dr
- 1335 Pine Barren Rd
- 209 Foxbury Square
- 600 Trellis Square
- 170 Lake Pointe Dr
- 5000 Populus Dr Unit C1
- 5000 Populus Dr Unit B1
- 5000 Populus Dr Unit A2
- 137 Lake House Rd
- 500 Fox Farm St
- 145 Somersby Blvd
- 2 Addison Place
- 42 Sand Valley Ct
- 2109 Oglethorpe Cir
- 100 Galloway Dr
- 11 Ripple Way
- 5000 Populus Dr
- 139 Danbury Ct
- 300 Blue Moon Crossing
- 100 Harley Ln
- 307 Brighton Woods Dr
- 323 Lake View Dr
