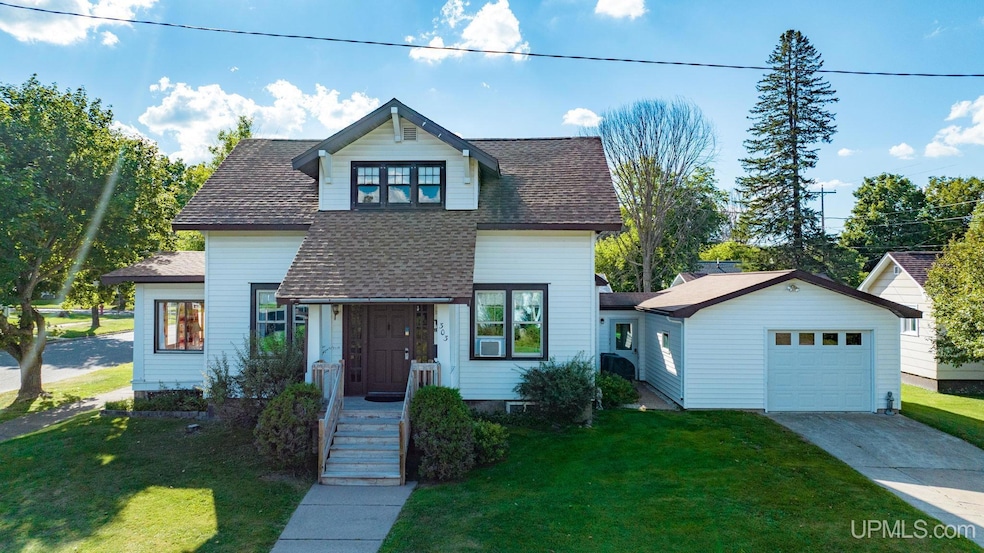
303 N 6th Ave Iron River, MI 49935
Estimated Value: $115,000 - $372,000
Highlights
- Craftsman Architecture
- Main Floor Bedroom
- 1 Car Attached Garage
- Wood Flooring
- Corner Lot
- Living Room
About This Home
As of November 2022Welcome home! This move in ready 4-bedroom, 2 bath home with 1 car garage is located right near the downtown area of Iron River. It sits right on a corner lot too! Maintenance free exterior makes this easy to maintain. When you come in there is a kitchen with eat in dining room which is open to the nice sized living room. Great entertaining space. Step out into your 15 x7, 3-season sun porch – ooh what a great place to curl up and just relax with your morning coffee or a good book! Home does have a first-floor bedroom and bath. Let take a stroll upstairs on the gorgeous wood staircase – up here you will find the 3 other bedrooms and second bath. Nice size closets in the bedrooms gives you room for storage. Beautiful hardwood floors throughout the home. Seller has used this property for personal use and as a AirBnb with great success. Property is within walking distance to town and near schools and parks. Many updates throughout the home – this is a must see! Check out the 3D tour too! https://my.matterport.com/show/?m=9ymcRCua3Ai&
Last Agent to Sell the Property
KELLER WILLIAMS CLASSIC REALTY NW License #UPAR Listed on: 09/03/2022

Home Details
Home Type
- Single Family
Est. Annual Taxes
Year Built
- Built in 1932
Lot Details
- 4,356 Sq Ft Lot
- Lot Dimensions are 60x70
- Corner Lot
Parking
- 1 Car Attached Garage
Home Design
- Craftsman Architecture
- Frame Construction
- Vinyl Siding
Interior Spaces
- 1,439 Sq Ft Home
- 1.5-Story Property
- Living Room
Kitchen
- Oven or Range
- Microwave
Flooring
- Wood
- Carpet
Bedrooms and Bathrooms
- 4 Bedrooms
- Main Floor Bedroom
- 2 Full Bathrooms
Laundry
- Dryer
- Washer
Unfinished Basement
- Basement Fills Entire Space Under The House
- Block Basement Construction
- Basement Storage
Utilities
- Forced Air Heating System
- Heating System Uses Natural Gas
- Gas Water Heater
- Internet Available
Listing and Financial Details
- Assessor Parcel Number 054-144-105-00
Ownership History
Purchase Details
Home Financials for this Owner
Home Financials are based on the most recent Mortgage that was taken out on this home.Similar Homes in Iron River, MI
Home Values in the Area
Average Home Value in this Area
Purchase History
| Date | Buyer | Sale Price | Title Company |
|---|---|---|---|
| Evenrude Alicia | $145,400 | -- |
Property History
| Date | Event | Price | Change | Sq Ft Price |
|---|---|---|---|---|
| 11/18/2022 11/18/22 | Sold | $145,400 | +0.3% | $101 / Sq Ft |
| 11/11/2022 11/11/22 | Pending | -- | -- | -- |
| 10/07/2022 10/07/22 | Price Changed | $144,900 | -3.3% | $101 / Sq Ft |
| 09/03/2022 09/03/22 | For Sale | $149,900 | -- | $104 / Sq Ft |
Tax History Compared to Growth
Tax History
| Year | Tax Paid | Tax Assessment Tax Assessment Total Assessment is a certain percentage of the fair market value that is determined by local assessors to be the total taxable value of land and additions on the property. | Land | Improvement |
|---|---|---|---|---|
| 2024 | $814 | $50,700 | $50,700 | $0 |
| 2023 | $787 | $22,050 | $22,050 | $0 |
| 2022 | $652 | $20,250 | $20,250 | $0 |
| 2021 | $773 | $18,920 | $18,920 | $0 |
| 2020 | $624 | $17,484 | $17,484 | $0 |
| 2019 | -- | $17,111 | $17,111 | $0 |
| 2018 | -- | $17,092 | $0 | $0 |
| 2016 | $19,420 | $16,473 | $0 | $0 |
| 2015 | $19,420 | $16,750 | $0 | $0 |
| 2014 | $19,420 | $20,700 | $0 | $0 |
| 2013 | $19,420 | $22,860 | $0 | $0 |
| 2012 | $818 | $22,860 | $0 | $0 |
Agents Affiliated with this Home
-
Nicole Hebert
N
Seller's Agent in 2022
Nicole Hebert
KELLER WILLIAMS CLASSIC REALTY NW
(906) 284-0216
203 Total Sales
-
Jill Ponozzo

Buyer's Agent in 2022
Jill Ponozzo
STEPHENS REAL ESTATE-IRON RIVER
(906) 458-3478
180 Total Sales
Map
Source: Upper Peninsula Association of REALTORS®
MLS Number: 50089014
APN: 054-144-105-00
- 203 N 8th Ave
- 817 W Maple St
- 5.02ac Cataldo Dr Unit Lots 7 & 14
- 812 W Cayuga St
- 212 W Boyington St
- 416 W Minckler St
- 707 N 6th Ave
- 739 N 6th Ave
- TBD N Fourteenth Unit block 17 lot 1 and 2
- 35 acres Michigan 189
- 230 Diamond St
- 222 Reitmeyer Drive Rd
- 703 Washington Ave
- 1630 W Hanson St
- 428 Amber St
- 329 Evergreen St
- 25 acres River Ave
- 1012 W Hiawatha Rd
- TBD W Caspian Ave
- 111 Sunset Lake Rd
- 303 N 6th Ave
- 303 N 6th Ave
- 315 N 6th Ave
- 612 W Maple St
- 308 N 6th Ave
- 308 N 6th Ave
- 622 W Maple St
- 527 W Maple St
- 319 N 6th Ave
- 235 N 5th Ave
- 626 W Maple St
- 230 N 7th Ave
- 601 W Genesee St
- 601 W Genesee St
- 601 W Genesee St
- 619 W Genesee St
- 430 W Maple St
- 224 N 7th Ave
- 621 W Genesee St
- 525 W Genesee St
