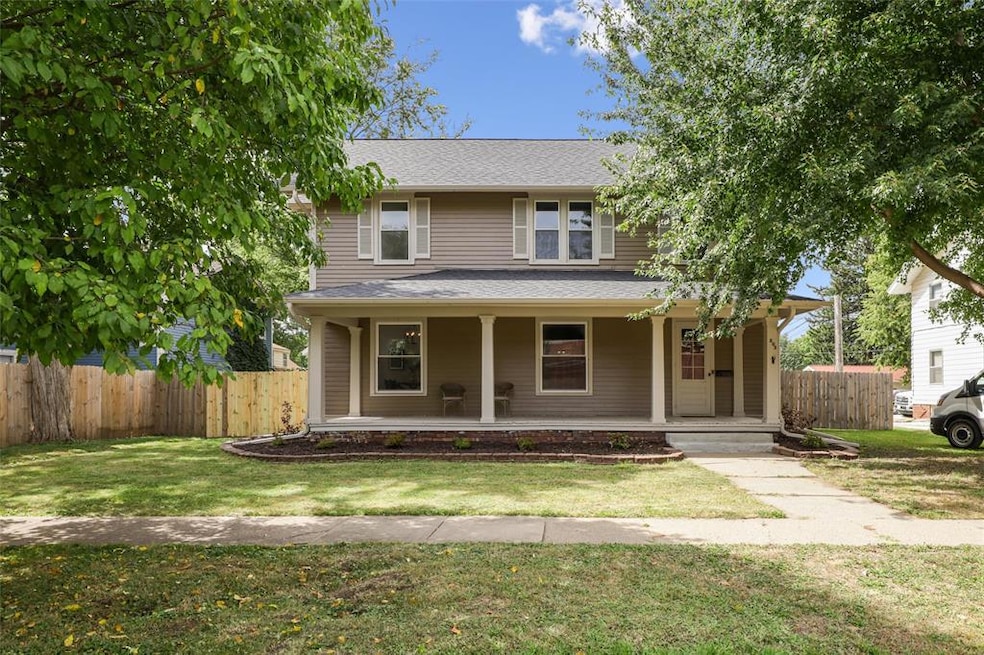303 N B St Indianola, IA 50125
Estimated payment $2,188/month
Highlights
- Deck
- 1 Fireplace
- Formal Dining Room
- Wood Flooring
- No HOA
- Forced Air Heating and Cooling System
About This Home
Charm, space and condition are all right here in this property. If you love old homes you will fall in love with this one starting at the open front porch where there is plenty of room for a porch swing, great envelope entryway that leads to the open staircase and an open view into the living room. Original tile detail around the fireplace and the original narrow board hardwood flooring remain. There is a great formal dining room with large windows leading to the original butler's pantry. The kitchen has been updated by a previous owner with mission style oak cabinetry and stainless steel appliances. Back stairway leads up to the owners bedroom area or down a few steps to the family room. You can relax in this large area with polished concrete floors, French door to the deck and fenced back yard. Multi purpose dry bar area can double as homework or craft station. 1/2 bath is close by. Upstairs features 4 Bedrooms, main hallway bath with a tile shower, and an owners suite with an absolute dream closet with laundry hookups. The Full bath has a step in shower and a large tub. New interior & exterior paint and a newer roof. Lots of room for storage or a workshop in the nice sized unfinished LL. 2 HVAC's
Home Details
Home Type
- Single Family
Est. Annual Taxes
- $4,526
Year Built
- Built in 1930
Lot Details
- 0.26 Acre Lot
- Lot Dimensions are 75x150
- Wood Fence
Home Design
- Block Foundation
- Frame Construction
- Asphalt Shingled Roof
- Vinyl Siding
Interior Spaces
- 2,990 Sq Ft Home
- 2-Story Property
- 1 Fireplace
- Family Room Downstairs
- Formal Dining Room
- Fire and Smoke Detector
- Laundry on upper level
- Unfinished Basement
Kitchen
- Stove
- Microwave
- Dishwasher
Flooring
- Wood
- Carpet
- Luxury Vinyl Plank Tile
Bedrooms and Bathrooms
- 4 Bedrooms
Parking
- 1 Car Attached Garage
- Gravel Driveway
Additional Features
- Deck
- Forced Air Heating and Cooling System
Community Details
- No Home Owners Association
Listing and Financial Details
- Assessor Parcel Number 48020050230
Map
Home Values in the Area
Average Home Value in this Area
Tax History
| Year | Tax Paid | Tax Assessment Tax Assessment Total Assessment is a certain percentage of the fair market value that is determined by local assessors to be the total taxable value of land and additions on the property. | Land | Improvement |
|---|---|---|---|---|
| 2024 | $4,470 | $249,300 | $33,800 | $215,500 |
| 2023 | $4,558 | $249,300 | $33,800 | $215,500 |
| 2022 | $4,512 | $213,900 | $33,800 | $180,100 |
| 2021 | $4,520 | $213,900 | $33,800 | $180,100 |
| 2020 | $4,520 | $202,500 | $33,800 | $168,700 |
| 2019 | $4,390 | $202,500 | $33,800 | $168,700 |
| 2018 | $3,820 | $0 | $0 | $0 |
| 2017 | $4,110 | $176,500 | $0 | $0 |
| 2016 | $4,237 | $193,700 | $0 | $0 |
| 2015 | $4,008 | $193,700 | $0 | $0 |
| 2014 | $4,050 | $195,900 | $0 | $0 |
Property History
| Date | Event | Price | Change | Sq Ft Price |
|---|---|---|---|---|
| 09/11/2025 09/11/25 | For Sale | $339,900 | +240.2% | $114 / Sq Ft |
| 10/31/2016 10/31/16 | Sold | $99,900 | -41.5% | $33 / Sq Ft |
| 10/31/2016 10/31/16 | Pending | -- | -- | -- |
| 05/31/2016 05/31/16 | For Sale | $170,900 | -- | $57 / Sq Ft |
Purchase History
| Date | Type | Sale Price | Title Company |
|---|---|---|---|
| Special Warranty Deed | $99,900 | Servicelink |
Mortgage History
| Date | Status | Loan Amount | Loan Type |
|---|---|---|---|
| Previous Owner | $169,200 | New Conventional |
Source: Des Moines Area Association of REALTORS®
MLS Number: 726013
APN: 48020050230
- 404 W Boston Ave
- 400 W Ashland Ave
- 402 W Ashland Ave
- 510 N Howard St
- 700 W Boston Ave
- 2010 N 7th St
- 106 W Franklin Ave Unit F
- 601 N 1st St
- 206 S D St
- 410 W 2nd Ave
- 510 W 2nd Ave
- 808 W Boston Ave
- 104 E 3rd Ave Unit I
- 0 U S 65
- 69 Highway 65
- 810 W 1st Ave
- 2&3-75-23 Marywood Lakes Add Plat 2 W Pt Lot 3 Dr
- 701 W 3rd Ave
- 714 W Salem Ave
- 718 W 3rd Ave
- 1010 W 1st Ave
- 1001 W 3rd Ave
- 1100 N 6th St
- 1203 W 2nd Ave
- 1305 N 6th St
- 813 N 14th St
- 1500 N 9th St
- 901 S R St
- 610 E Scenic Valley Ave
- 7617 Hoover St
- 2700 Jacobin Dr
- 1325 S 4th St
- 600-620 John Goodhue Dr
- 1220 Hardin Dr
- 817-1619 E 17th St
- 840 Bellflower Dr
- 922 Main St
- 623 Wright Rd
- 608 Knoll Dr Unit 4
- 1113 Main St







