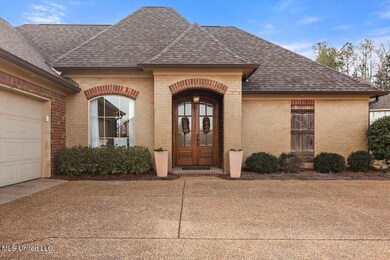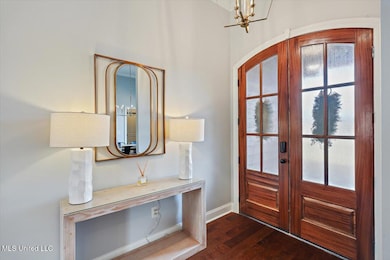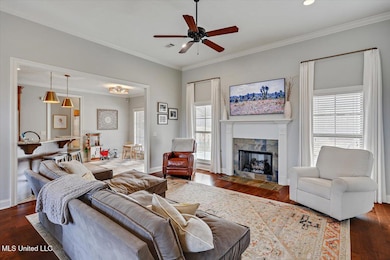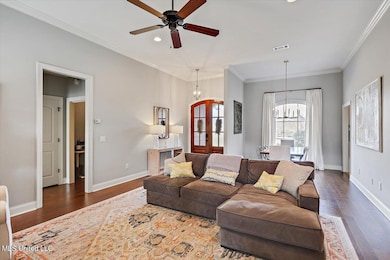
303 N Haven Cove Brandon, MS 39047
Highlights
- Fitness Center
- Fishing
- Traditional Architecture
- Highland Bluff Elementary School Rated A-
- Clubhouse
- Community Pool
About This Home
As of April 2025Spacious 3 bedroom, 2 bathroom split plan with an office, featuring 11-foot ceilings in the common areas and beautiful hardwood flooring. The living area has a cozy fireplace, creating a warm and inviting environment. The kitchen is fully equipped with stainless steel appliances, granite countertops, a gas range, and a pantry for extra storage. Both bathrooms include granite countertops and double sinks, while the primary bath offers a separate shower and tub with a bench, and a large walk-in closet with built-ins. The primary bedroom is spacious enough for a sitting area, with a separate office for added functionality. Located on a quiet cul-de-sac, this home features a large, fully fenced backyard, perfect for outdoor enjoyment. Plenty of storage throughout makes this home as practical as it charming!
Home Details
Home Type
- Single Family
Est. Annual Taxes
- $2,162
Year Built
- Built in 2012
Lot Details
- 8,712 Sq Ft Lot
- Cul-De-Sac
- Privacy Fence
- Back Yard Fenced
Parking
- 2 Car Garage
- Driveway
Home Design
- Traditional Architecture
- Brick Exterior Construction
- Slab Foundation
- Asphalt Shingled Roof
Interior Spaces
- 1,855 Sq Ft Home
- 1-Story Property
- Living Room with Fireplace
- Range
Bedrooms and Bathrooms
- 3 Bedrooms
- 2 Full Bathrooms
Schools
- Highland Bluff Elm Elementary School
- Northwest Rankin Middle School
- Northwest Rankin High School
Utilities
- Central Heating and Cooling System
Listing and Financial Details
- Assessor Parcel Number H11q-000004-02390
Community Details
Overview
- Property has a Home Owners Association
- Association fees include management
- Hidden Hills Subdivision
- The community has rules related to covenants, conditions, and restrictions
Amenities
- Clubhouse
Recreation
- Fitness Center
- Community Pool
- Fishing
Ownership History
Purchase Details
Home Financials for this Owner
Home Financials are based on the most recent Mortgage that was taken out on this home.Purchase Details
Home Financials for this Owner
Home Financials are based on the most recent Mortgage that was taken out on this home.Purchase Details
Home Financials for this Owner
Home Financials are based on the most recent Mortgage that was taken out on this home.Purchase Details
Home Financials for this Owner
Home Financials are based on the most recent Mortgage that was taken out on this home.Purchase Details
Home Financials for this Owner
Home Financials are based on the most recent Mortgage that was taken out on this home.Purchase Details
Similar Homes in Brandon, MS
Home Values in the Area
Average Home Value in this Area
Purchase History
| Date | Type | Sale Price | Title Company |
|---|---|---|---|
| Warranty Deed | -- | Luckett Land Title | |
| Warranty Deed | -- | Luckett Land Title | |
| Quit Claim Deed | -- | -- | |
| Warranty Deed | -- | -- | |
| Warranty Deed | -- | None Available | |
| Warranty Deed | -- | Title & Escrow Services, Inc | |
| Warranty Deed | -- | -- |
Mortgage History
| Date | Status | Loan Amount | Loan Type |
|---|---|---|---|
| Previous Owner | $161,500 | New Conventional | |
| Previous Owner | $195,000 | Stand Alone Refi Refinance Of Original Loan | |
| Previous Owner | $206,150 | New Conventional | |
| Previous Owner | $208,550 | No Value Available |
Property History
| Date | Event | Price | Change | Sq Ft Price |
|---|---|---|---|---|
| 04/25/2025 04/25/25 | Sold | -- | -- | -- |
| 03/29/2025 03/29/25 | Pending | -- | -- | -- |
| 03/03/2025 03/03/25 | For Sale | $309,900 | 0.0% | $167 / Sq Ft |
| 02/22/2025 02/22/25 | Pending | -- | -- | -- |
| 02/20/2025 02/20/25 | For Sale | $309,900 | +42.8% | $167 / Sq Ft |
| 04/11/2018 04/11/18 | Sold | -- | -- | -- |
| 03/15/2018 03/15/18 | Pending | -- | -- | -- |
| 02/28/2018 02/28/18 | For Sale | $217,000 | -4.0% | $117 / Sq Ft |
| 08/31/2016 08/31/16 | Sold | -- | -- | -- |
| 08/03/2016 08/03/16 | Pending | -- | -- | -- |
| 07/09/2016 07/09/16 | For Sale | $226,000 | +1.6% | $122 / Sq Ft |
| 10/01/2012 10/01/12 | Sold | -- | -- | -- |
| 08/24/2012 08/24/12 | Pending | -- | -- | -- |
| 07/05/2012 07/05/12 | For Sale | $222,500 | -- | $120 / Sq Ft |
Tax History Compared to Growth
Tax History
| Year | Tax Paid | Tax Assessment Tax Assessment Total Assessment is a certain percentage of the fair market value that is determined by local assessors to be the total taxable value of land and additions on the property. | Land | Improvement |
|---|---|---|---|---|
| 2024 | $2,311 | $24,243 | $0 | $0 |
| 2023 | $2,162 | $22,864 | $0 | $0 |
| 2022 | $2,128 | $22,864 | $0 | $0 |
| 2021 | $2,428 | $22,864 | $0 | $0 |
| 2020 | $3,642 | $34,296 | $0 | $0 |
| 2019 | $3,356 | $20,534 | $0 | $0 |
| 2018 | $1,897 | $20,534 | $0 | $0 |
| 2017 | $1,897 | $20,534 | $0 | $0 |
| 2016 | $1,752 | $20,126 | $0 | $0 |
| 2015 | $1,752 | $20,126 | $0 | $0 |
| 2014 | $3,014 | $30,189 | $0 | $0 |
| 2013 | $2,009 | $20,126 | $0 | $0 |
Agents Affiliated with this Home
-
B
Seller's Agent in 2025
Brad Burleson
UList Realty
-
M
Buyer's Agent in 2025
Mark Smith
Epique Realty
-
S
Seller's Agent in 2018
Shari Culver
Nix-Tann & Associates, Inc.
-
D
Seller Co-Listing Agent in 2018
Don Potts
Nix-Tann & Associates, Inc.
-
W
Buyer's Agent in 2018
William Fincher
Lee Hawkins, Realty
-
S
Seller's Agent in 2016
Sam Ward
Century 21 Prestige
Map
Source: MLS United
MLS Number: 4104351
APN: H11Q-000004-02390
- 454 Glendale Place
- 304 Eastside View
- 508 Springhill Crossing
- 672 Hidden Hills Crossing
- 272 Hidden Hills Pkwy
- 136 Westlake Dr
- 244 Hidden Hills Pkwy
- 636 Hidden Hills Crossing
- 262 Hidden Hills Pkwy
- 146 Westlake Dr
- 115 Westlake Dr
- 103 Camelia Place
- 209 Greenfield Place
- 231 Greenfield Place
- 408 Millrun Rd
- 0 Grants Ferry Rd Unit Part 1 330227
- 308 N Grove Cir
- 0 Arrowhead Trail Unit 4081131
- 1109 Martin Dr
- 111 B N Bent Creek Cir






