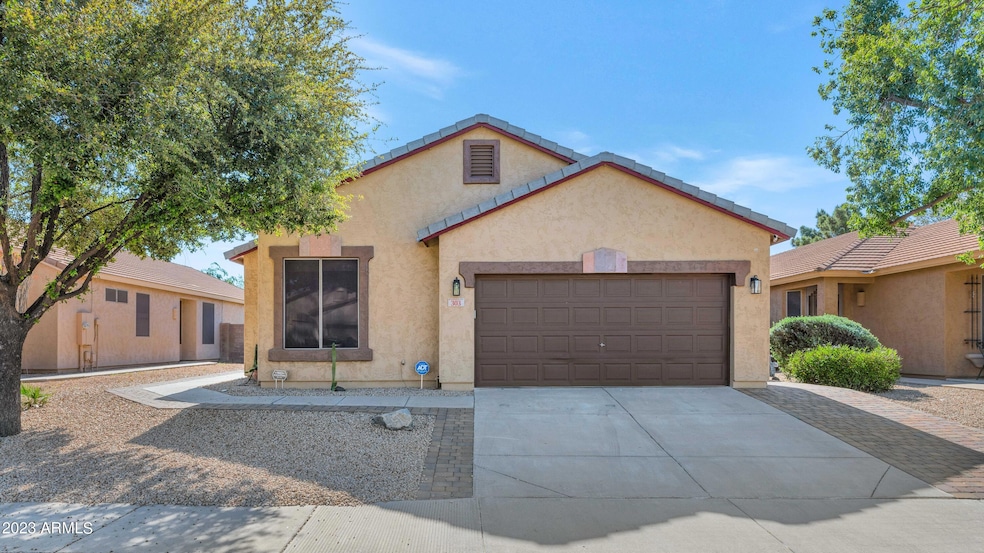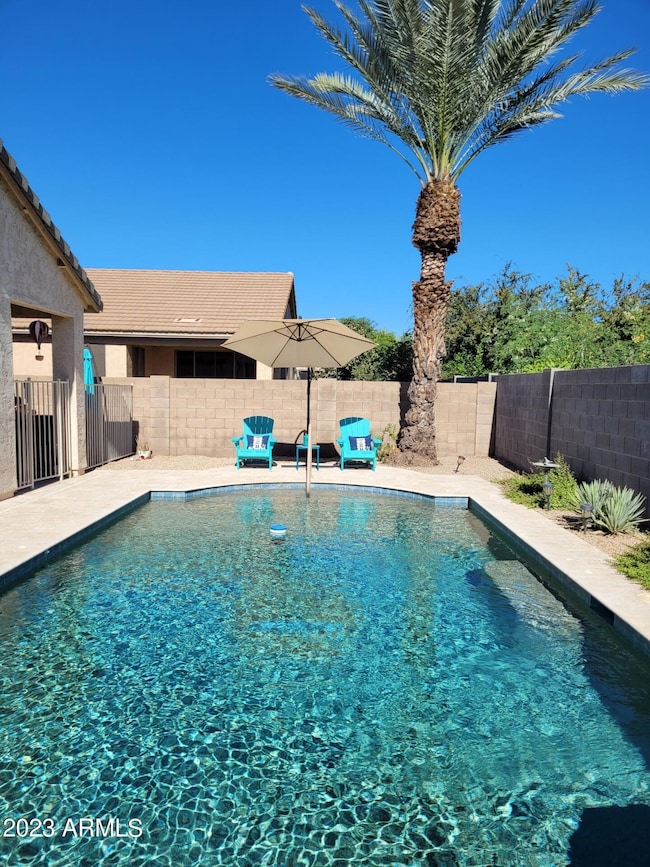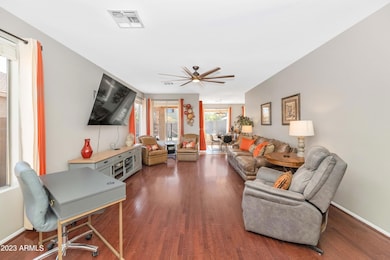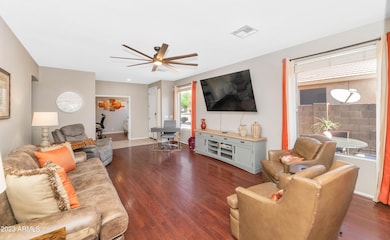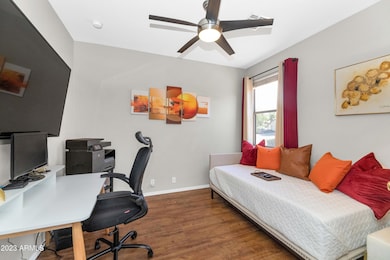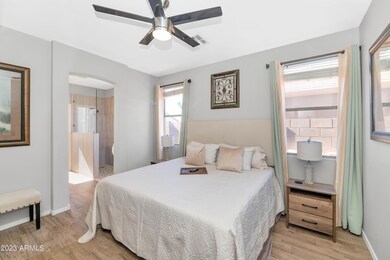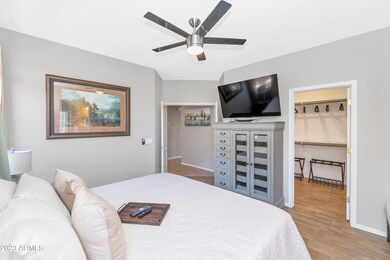303 N Kimberlee Way Chandler, AZ 85225
Southwest Gilbert NeighborhoodHighlights
- Private Pool
- Two Primary Bathrooms
- Covered Patio or Porch
- Chandler Traditional Academy - Liberty Campus Rated A
- Furnished
- Eat-In Kitchen
About This Home
Fully Furnished 4 Bedrooms 3 Full Baths, Plus Separate office. Private Play Pool (not heated). Home features include all new appliances, on-site Washer/Dryer, Reverse Osmosis & Soft Water System, separate Upright Freezer, Outdoor Entertainment Spaces, Smart TVs with cable connection in every bedroom, office, and the great room has an 82'' Smart TV, with availability for garage and drive parking. Monthly rate includes utilities: electric, gas, water, trash/sewer, cable/satellite, internet/WIFI, pool cleaning services, yard maintenance, pest control, services, etc. Availability for Long Term & Short Term Leasing, but with a minimum 30 days leasing terms.
Home Details
Home Type
- Single Family
Est. Annual Taxes
- $2,143
Year Built
- Built in 1998
Lot Details
- 5,515 Sq Ft Lot
- Desert faces the front of the property
- Block Wall Fence
HOA Fees
- $60 Monthly HOA Fees
Parking
- 2 Car Garage
Home Design
- Wood Frame Construction
- Tile Roof
- Built-Up Roof
- Stucco
Interior Spaces
- 1,892 Sq Ft Home
- 1-Story Property
- Furnished
- Ceiling height of 9 feet or more
- Ceiling Fan
- Double Pane Windows
- Tile Flooring
Kitchen
- Eat-In Kitchen
- Built-In Microwave
Bedrooms and Bathrooms
- 4 Bedrooms
- Two Primary Bathrooms
- 3 Bathrooms
- Double Vanity
Laundry
- Laundry in unit
- Dryer
- Washer
Accessible Home Design
- Roll-in Shower
Outdoor Features
- Private Pool
- Covered Patio or Porch
Schools
- Chandler Traditional Academy - Liberty Campus Elementary School
- Willis Junior High School
- Perry High School
Utilities
- Central Air
- Heating System Uses Natural Gas
- Cable TV Available
Listing and Financial Details
- $50 Move-In Fee
- Rent includes electricity, gas, water, utility caps apply, sewer, sec system monitorng, repairs, pool service - full, phone - local, pest control svc, maid service, linen, garbage collection, dishes
- 1-Month Minimum Lease Term
- $50 Application Fee
- Tax Lot 54
- Assessor Parcel Number 310-11-278
Community Details
Overview
- Dobson Place Association, Phone Number (480) 813-6788
- Built by UDC
- Dobson Place Parcel 5 Subdivision
Recreation
- Bike Trail
Pet Policy
- No Pets Allowed
Map
Source: Arizona Regional Multiple Listing Service (ARMLS)
MLS Number: 6534342
APN: 310-11-278
- 2660 E Hulet Dr
- 2860 E Detroit St
- 15606 S Gilbert Rd Unit 128
- 291 N Scott Dr
- 76 N 133rd St
- 114 N 130th Ct
- 15802 S Gilbert Rd Unit 58
- 6 S 132nd St
- 13640 E Williams Field Rd
- 2403 E San Tan St
- 382 N Ashley Dr
- 25 N Cottonwood St Unit 47
- 25 N Cottonwood St Unit 41
- 140 E Pony Ln
- 13510 E Butler St
- 1863 S Spartan St
- 124 S Cottonwood St
- 2085 E Hulet Place
- 97 N Cooper Rd Unit 84
- 194 E Canyon Creek Dr
- 2720 E Carla Vista Dr
- 2903 E Detroit St
- 540 N Scott Dr
- 2300 E Chicago St
- 126 E Chelsea Ln
- 13314 E Cindy St
- 151 W Shamrock St
- 13331 E Cindy St
- 2046 E Stephens Place
- 400 N Eucalyptus Place
- 99 N Cooper Rd Unit 136
- 2749 S Birch St
- 1809 E Oakland St
- 1872 E San Tan St
- 34 W Megan St
- 13815 E Shannon St
- 155 N Lakeview Blvd Unit 259
- 740 W Dublin St
- 1651 E Tyson Place
- 1623 E Oakland St
