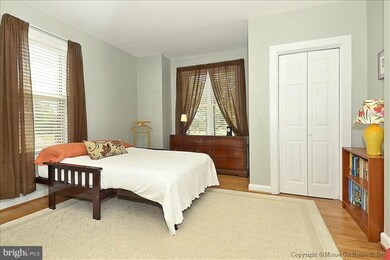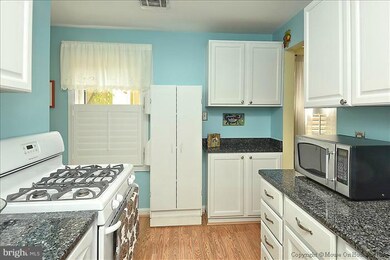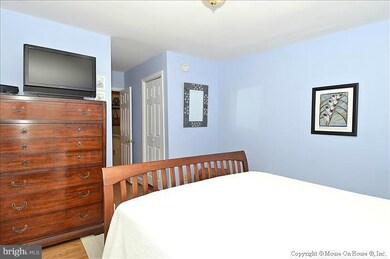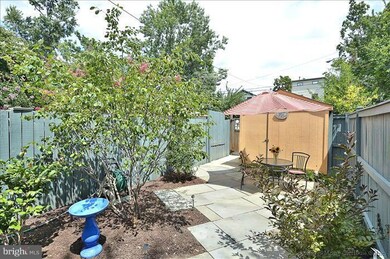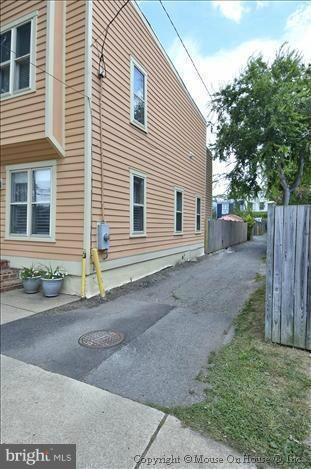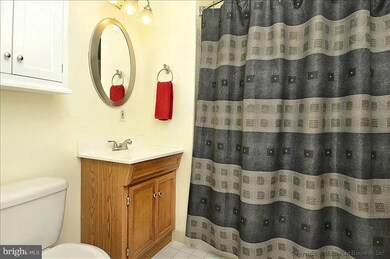
303 N West St Alexandria, VA 22314
Parker-Gray NeighborhoodHighlights
- Deck
- Wood Flooring
- No HOA
- Traditional Floor Plan
- Victorian Architecture
- 2-minute walk to Hellen Miller Bernard Playground
About This Home
As of July 20253 Blocks from Metro- Beautiful 2 BR, 2.5 BA end unit TH, in the heart of Old Town- w/parking! Modern kitchen w/updated appliances, granite countertops. Good sized bedrooms, remodeled bathrooms, HW floors. Visually stunning, yet low-maintenance fenced back yard boasts composite deck, slate stone patio, & artistic landscaping! Short walking distance to shops/restaurants! Open House Sun 8/5, 1-4 PM
Last Agent to Sell the Property
RE/MAX Allegiance License #0225069372 Listed on: 08/03/2012

Townhouse Details
Home Type
- Townhome
Est. Annual Taxes
- $4,711
Year Built
- Built in 1947
Lot Details
- 1,610 Sq Ft Lot
- 1 Common Wall
- Back Yard Fenced
- Property is in very good condition
Parking
- Off-Street Parking
Home Design
- Victorian Architecture
- Concrete Perimeter Foundation
- Cedar
Interior Spaces
- 1,190 Sq Ft Home
- Property has 2 Levels
- Traditional Floor Plan
- Window Treatments
- Living Room
- Dining Room
- Wood Flooring
- Alarm System
Kitchen
- Gas Oven or Range
- Microwave
- Dishwasher
- Upgraded Countertops
- Disposal
Bedrooms and Bathrooms
- 2 Bedrooms
- En-Suite Primary Bedroom
- En-Suite Bathroom
- 2.5 Bathrooms
Laundry
- Laundry Room
- Stacked Washer and Dryer
Outdoor Features
- Deck
- Patio
- Shed
Utilities
- Forced Air Heating and Cooling System
- Vented Exhaust Fan
- Natural Gas Water Heater
Community Details
- No Home Owners Association
- Old Town Subdivision
Listing and Financial Details
- Tax Lot E
- Assessor Parcel Number 10427000
Ownership History
Purchase Details
Home Financials for this Owner
Home Financials are based on the most recent Mortgage that was taken out on this home.Purchase Details
Purchase Details
Home Financials for this Owner
Home Financials are based on the most recent Mortgage that was taken out on this home.Purchase Details
Home Financials for this Owner
Home Financials are based on the most recent Mortgage that was taken out on this home.Purchase Details
Home Financials for this Owner
Home Financials are based on the most recent Mortgage that was taken out on this home.Similar Homes in Alexandria, VA
Home Values in the Area
Average Home Value in this Area
Purchase History
| Date | Type | Sale Price | Title Company |
|---|---|---|---|
| Deed | $839,900 | First American Title Insurance | |
| Interfamily Deed Transfer | -- | None Available | |
| Warranty Deed | $542,000 | -- | |
| Deed | $240,000 | -- | |
| Deed | $90,000 | Island Title Corp |
Mortgage History
| Date | Status | Loan Amount | Loan Type |
|---|---|---|---|
| Open | $671,920 | New Conventional | |
| Previous Owner | $433,600 | New Conventional | |
| Previous Owner | $209,107 | New Conventional | |
| Previous Owner | $200,000 | New Conventional | |
| Previous Owner | $35,000 | Credit Line Revolving | |
| Previous Owner | $100,000 | No Value Available | |
| Previous Owner | $81,000 | New Conventional |
Property History
| Date | Event | Price | Change | Sq Ft Price |
|---|---|---|---|---|
| 07/08/2025 07/08/25 | Sold | $839,000 | -0.1% | $699 / Sq Ft |
| 06/04/2025 06/04/25 | Pending | -- | -- | -- |
| 05/22/2025 05/22/25 | For Sale | $839,900 | +55.0% | $700 / Sq Ft |
| 09/26/2012 09/26/12 | Sold | $542,000 | -1.4% | $455 / Sq Ft |
| 08/09/2012 08/09/12 | Pending | -- | -- | -- |
| 08/03/2012 08/03/12 | For Sale | $549,900 | -- | $462 / Sq Ft |
Tax History Compared to Growth
Tax History
| Year | Tax Paid | Tax Assessment Tax Assessment Total Assessment is a certain percentage of the fair market value that is determined by local assessors to be the total taxable value of land and additions on the property. | Land | Improvement |
|---|---|---|---|---|
| 2025 | $9,174 | $811,825 | $459,032 | $352,793 |
| 2024 | $9,174 | $752,526 | $424,932 | $327,594 |
| 2023 | $8,121 | $731,620 | $424,932 | $306,688 |
| 2022 | $8,054 | $725,606 | $424,932 | $300,674 |
| 2021 | $7,705 | $694,130 | $393,456 | $300,674 |
| 2020 | $7,269 | $632,134 | $358,794 | $273,340 |
| 2019 | $6,456 | $571,342 | $311,018 | $260,324 |
| 2018 | $6,456 | $571,342 | $311,018 | $260,324 |
| 2017 | $6,456 | $571,342 | $311,018 | $260,324 |
| 2016 | $5,907 | $550,550 | $280,103 | $270,447 |
| 2015 | $5,519 | $529,185 | $246,589 | $282,596 |
| 2014 | $5,322 | $510,287 | $227,691 | $282,596 |
Agents Affiliated with this Home
-
N
Seller's Agent in 2025
Nate Guggenheim
Washington Fine Properties
-
n
Buyer's Agent in 2025
nadia liaqat
Jason Mitchell Real Estate Virginia, LLC
-
D
Seller's Agent in 2012
David Unterman
RE/MAX
-
R
Buyer's Agent in 2012
Robert Blitzer
Samson Properties
Map
Source: Bright MLS
MLS Number: 1004104058
APN: 064.01-11-37
- 1223 Queen St
- 313 N Payne St
- 400 N Fayette St
- 1115 Cameron St Unit 114
- 1610 Suter St
- 1229 King St Unit 201
- 110 Baggett Place
- 521 N Payne St
- 323 N Patrick St
- 1011 Oronoco St
- 545 E Braddock Rd Unit 302
- 423 Mount Vernon Ave
- 1008 Pendleton St
- 603 N Alfred St
- 701 N Henry St Unit 511
- 701 N Henry St Unit 210
- 701 N Henry St Unit 212
- 701 N Henry St Unit 211
- 701 N Henry St Unit 112
- 701 N Henry St Unit 514

