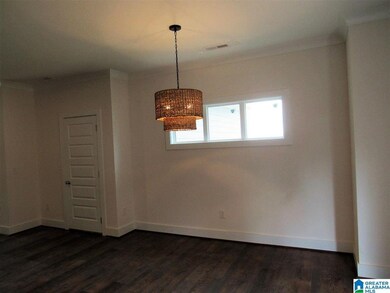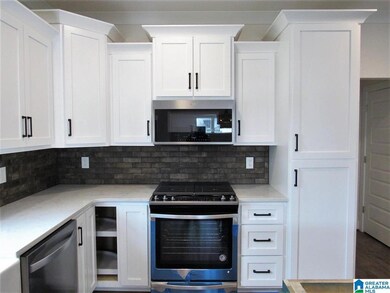
303 Nichols Way Trussville, AL 35173
Downtown Trussville NeighborhoodEstimated Value: $378,000 - $516,787
Highlights
- Deck
- Main Floor Primary Bedroom
- Loft
- Cahaba Elementary School Rated A
- Attic
- Solid Surface Countertops
About This Home
As of December 2021New Construction in the heart of Trussville. Situated on a great level lot, this home features a covered front porch and open deck on the rear. This is an open floor plan with Living / Dining / Kitchen all in one large space. The Kitchen features include; gas stove, quartz counter tops, farm house sink, and stainless appliances. The over sized Master Suite has a walk in shower, separate free standing tub, 2 walk in closets, and a double vanity. Upstairs has a loft area, 3 large Bedrooms, and 2 full Baths. Main level garage with 2 car parking and additional driveway parking on the side. There is a walk in attic with storage space and / or the opportunity for expansion if needed.
Home Details
Home Type
- Single Family
Est. Annual Taxes
- $3,000
Year Built
- Built in 2021 | Under Construction
Lot Details
- 0.5
Parking
- 2 Car Attached Garage
- Garage on Main Level
- Front Facing Garage
- Off-Street Parking
Home Design
- Brick Exterior Construction
- Slab Foundation
- HardiePlank Siding
Interior Spaces
- 2-Story Property
- Crown Molding
- Self Contained Fireplace Unit Or Insert
- Gas Fireplace
- Family Room with Fireplace
- Dining Room
- Loft
- Pull Down Stairs to Attic
Kitchen
- Breakfast Bar
- Gas Oven
- Stove
- Built-In Microwave
- Dishwasher
- Kitchen Island
- Solid Surface Countertops
Flooring
- Carpet
- Tile
- Vinyl
Bedrooms and Bathrooms
- 4 Bedrooms
- Primary Bedroom on Main
- Walk-In Closet
- Split Vanities
- Separate Shower
- Linen Closet In Bathroom
Laundry
- Laundry Room
- Laundry on main level
- Washer and Electric Dryer Hookup
Schools
- Cahaba - Trussville Elementary School
- Hewitt-Trussville Middle School
- Hewitt-Trussville High School
Utilities
- Central Heating and Cooling System
- Underground Utilities
- Tankless Water Heater
- Gas Water Heater
Additional Features
- Deck
- 0.5 Acre Lot
Listing and Financial Details
- Visit Down Payment Resource Website
- Tax Lot 6
- Assessor Parcel Number 12-00-23-3-003-064.000
Ownership History
Purchase Details
Home Financials for this Owner
Home Financials are based on the most recent Mortgage that was taken out on this home.Purchase Details
Home Financials for this Owner
Home Financials are based on the most recent Mortgage that was taken out on this home.Purchase Details
Purchase Details
Purchase Details
Purchase Details
Purchase Details
Similar Homes in the area
Home Values in the Area
Average Home Value in this Area
Purchase History
| Date | Buyer | Sale Price | Title Company |
|---|---|---|---|
| Guice Tyler | $490,000 | -- | |
| Charlies Construction Llc | $100,000 | -- | |
| Palm Tree Properties Inc | $100,000 | -- | |
| Bennett Peter L | $60,000 | -- | |
| Hernandez Antonio | $27,000 | -- | |
| Rogers Joel | -- | None Available | |
| Donovan Virginia Samford | $168,000 | -- |
Mortgage History
| Date | Status | Borrower | Loan Amount |
|---|---|---|---|
| Open | Guice Tyler | $465,500 | |
| Previous Owner | Gibson & Anderson Construction Inc | $138,400 |
Property History
| Date | Event | Price | Change | Sq Ft Price |
|---|---|---|---|---|
| 12/29/2021 12/29/21 | Sold | $490,000 | -2.0% | $188 / Sq Ft |
| 09/23/2021 09/23/21 | For Sale | $499,900 | -- | $192 / Sq Ft |
Tax History Compared to Growth
Tax History
| Year | Tax Paid | Tax Assessment Tax Assessment Total Assessment is a certain percentage of the fair market value that is determined by local assessors to be the total taxable value of land and additions on the property. | Land | Improvement |
|---|---|---|---|---|
| 2024 | $2,237 | $43,020 | -- | -- |
| 2022 | $3,735 | $60,140 | $12,000 | $48,140 |
| 2021 | $745 | $12,000 | $12,000 | $0 |
| 2020 | $745 | $12,000 | $12,000 | $0 |
| 2019 | $745 | $12,000 | $0 | $0 |
| 2018 | $348 | $5,600 | $0 | $0 |
| 2017 | $348 | $5,600 | $0 | $0 |
| 2016 | $348 | $5,600 | $0 | $0 |
| 2015 | $348 | $5,600 | $0 | $0 |
| 2014 | $324 | $5,600 | $0 | $0 |
| 2013 | $324 | $5,600 | $0 | $0 |
Agents Affiliated with this Home
-
Matt Harbison

Seller's Agent in 2021
Matt Harbison
RE/MAX
(205) 229-3369
4 in this area
107 Total Sales
-
Tyler Guice

Buyer's Agent in 2021
Tyler Guice
DHI Realty of Alabama
(205) 368-4524
1 in this area
146 Total Sales
Map
Source: Greater Alabama MLS
MLS Number: 1299223
APN: 12-00-23-3-003-064.000
- 314 Kensington Ave
- 319 Kensington Ave
- 0 Carrington Dr Unit 22722969
- 4621 Brexton St
- 204 Roundabout Dr
- 217 Brentwood Ave
- 114 Lake St
- 816 Vanessa Dr
- 737 Linden St
- 211 Woodward Rd
- 750 Linden St
- 731 Pineview Rd
- 3663 Halcyon Trace
- 3513 Halcyon Way
- 6477 S Chalkville Rd
- 505 Scenic Dr
- 634 Mermont Dr
- 502 Parkway Dr
- 6268 Kestral View Rd
- 240 Bradford Cir
- 303 Nichols Way
- 301 Nichols Way
- 110 Charleston Way
- 108 Charleston Way
- 305 Nichols Way
- 112 Charleston Way
- 104 Charleston Way
- 409 Debbie Dr
- 102 Charleston Way
- 114 Charleston Way
- 302 Nichols Way
- 408 Linden St
- 401 Nichols Way
- 118 Charleston Way
- 406 Linden St
- 411 Debbie Dr
- 122 Charleston Way
- 111 Charleston Way
- 109 Charleston Way
- 107 Charleston Way






