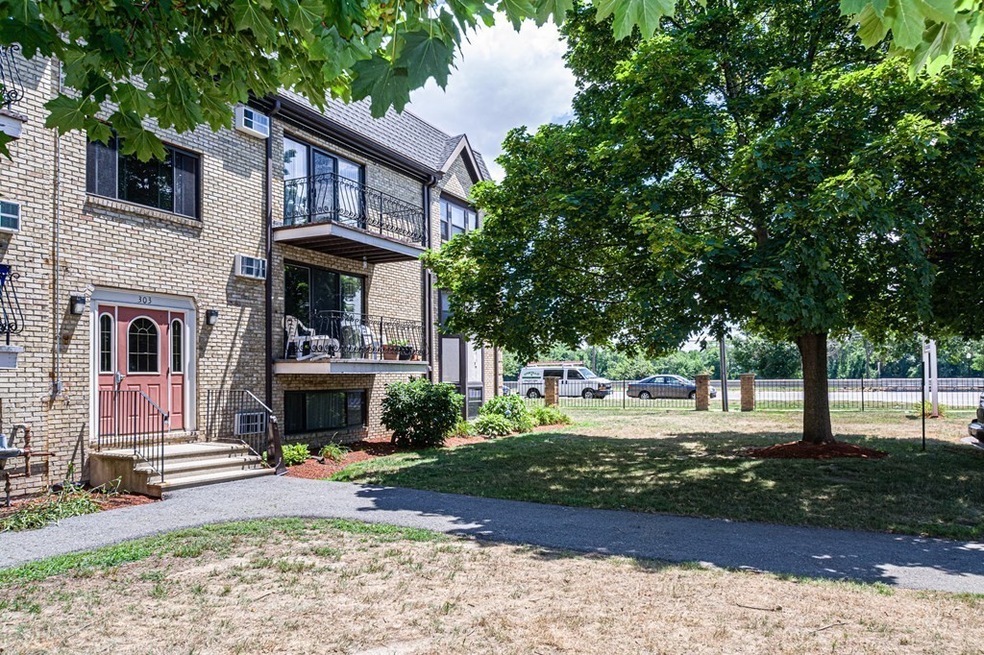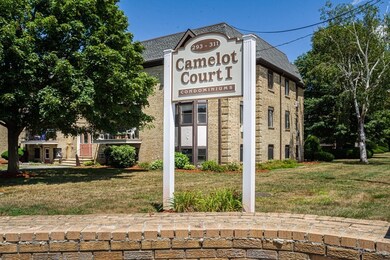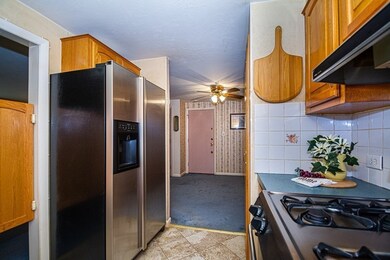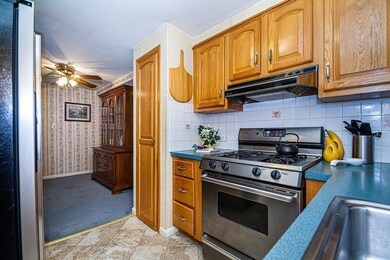
303 Pawtucket Blvd Unit 8 Lowell, MA 01854
Pawtucketville NeighborhoodEstimated Value: $242,000 - $264,000
About This Home
As of August 2020NOW Available at Desirable Camelot Court I!! This 2 Bedroom Corner Unit is Located in the Front of the Building Directly Across from the River. Large Living Area with Open Concept Floor Plan Boasts Dining Area and Updated Kitchen with Tiled Floor and Stainless Appliances which are all Included; Refrigerator, Range Hood, Gas Stove, Disposal and a DISHWASHER too. Large Master Bedroom with Loads of Natural Light and Lots of Closet Space. Brand New Laminate Flooring and Paint in the 2nd Bedroom with a Large and Deep Closet. Tiled Bath. Location is Convenient to Nearby UMass Lowell with Easy Access to Lowell Commuter Station and LRTA Bus Stop at the Complex. Convenient Highway Access to Routes 495 & Rt 3. Plenty of Parking for Guests and Residents Receive 2 Parking Stickers. Condo Fee Includes Heat, Water, Sewer & More. There is In-Building Laundry Facilities and Access to the Pool. Small Pets are also allowed with Pre-Approval and MUCH MORE! Do Not Hesitate, Make an Appointment Today!
Property Details
Home Type
- Condominium
Est. Annual Taxes
- $2,287
Year Built
- Built in 1969
Lot Details
- Year Round Access
Kitchen
- Range with Range Hood
- Dishwasher
- Disposal
Flooring
- Wall to Wall Carpet
- Laminate
- Tile
Utilities
- Cooling System Mounted In Outer Wall Opening
- Hot Water Baseboard Heater
- Heating System Uses Gas
- Natural Gas Water Heater
- Cable TV Available
Community Details
- Call for details about the types of pets allowed
Listing and Financial Details
- Assessor Parcel Number M:70 B:4540 L:303 U:8
Ownership History
Purchase Details
Home Financials for this Owner
Home Financials are based on the most recent Mortgage that was taken out on this home.Purchase Details
Similar Homes in Lowell, MA
Home Values in the Area
Average Home Value in this Area
Purchase History
| Date | Buyer | Sale Price | Title Company |
|---|---|---|---|
| Patel Pranavkumar A | $170,000 | None Available | |
| Connelly Anita D | $45,900 | -- |
Mortgage History
| Date | Status | Borrower | Loan Amount |
|---|---|---|---|
| Open | Patel Pranavkumar A | $136,000 | |
| Previous Owner | Connelly Anita D | $20,000 | |
| Previous Owner | Connelly Anita D | $20,000 |
Property History
| Date | Event | Price | Change | Sq Ft Price |
|---|---|---|---|---|
| 08/28/2020 08/28/20 | Sold | $170,000 | +0.1% | $193 / Sq Ft |
| 07/20/2020 07/20/20 | Pending | -- | -- | -- |
| 07/16/2020 07/16/20 | For Sale | $169,900 | -- | $192 / Sq Ft |
Tax History Compared to Growth
Tax History
| Year | Tax Paid | Tax Assessment Tax Assessment Total Assessment is a certain percentage of the fair market value that is determined by local assessors to be the total taxable value of land and additions on the property. | Land | Improvement |
|---|---|---|---|---|
| 2025 | $2,287 | $199,200 | $0 | $199,200 |
| 2024 | $2,228 | $187,100 | $0 | $187,100 |
| 2023 | $2,048 | $164,900 | $0 | $164,900 |
| 2022 | $1,942 | $153,000 | $0 | $153,000 |
| 2021 | $1,840 | $136,700 | $0 | $136,700 |
| 2020 | $1,675 | $125,400 | $0 | $125,400 |
| 2019 | $1,631 | $116,200 | $0 | $116,200 |
| 2018 | $1,475 | $102,500 | $0 | $102,500 |
| 2017 | $1,462 | $98,000 | $0 | $98,000 |
| 2016 | $1,255 | $82,800 | $0 | $82,800 |
| 2015 | $1,217 | $78,600 | $0 | $78,600 |
| 2013 | $1,084 | $72,200 | $0 | $72,200 |
Agents Affiliated with this Home
-
Christine Maxim

Seller's Agent in 2020
Christine Maxim
Coldwell Banker Realty - Haverhill
(978) 996-7767
3 in this area
37 Total Sales
Map
Source: MLS Property Information Network (MLS PIN)
MLS Number: 72692659
APN: LOWE-000070-004540-000303-000008
- 293 Pawtucket Blvd Unit 3
- 309 Pawtucket Blvd Unit 20
- 311 Pawtucket Blvd Unit 27
- 345 Pawtucket Blvd Unit 7
- 1311 Middlesex St
- 527 Pawtucket Blvd Unit 503
- 11 Rule Ln
- 30 Caleb St
- 228 Varnum Ave
- 53 Joffre St
- 134 Lexington Ave
- 20 Meadow Dr
- 106 Sayles St
- 179 Varnum Ave Unit 2
- 97 Livingston Ave
- 4 Tamarack St
- 1117 Middlesex St
- 136 Chase Ave
- 522 Pine St
- 67 Halley Rd
- 303 Pawtucket Blvd Unit 16
- 303 Pawtucket Blvd Unit 21
- 303 Pawtucket Blvd Unit 6
- 303 Pawtucket Blvd Unit 24
- 303 Pawtucket Blvd Unit 5
- 303 Pawtucket Blvd Unit 23
- 303 Pawtucket Blvd Unit 22
- 303 Pawtucket Blvd Unit 15
- 303 Pawtucket Blvd Unit 14
- 303 Pawtucket Blvd Unit 13
- 303 Pawtucket Blvd Unit 8
- 303 Pawtucket Blvd Unit 7
- 303 Pawtucket Blvd Unit 15 303
- 303 Pawtucket Blvd Unit 22,303
- 303 Pawtucket Blvd Unit 23,303
- 303 Pawtucket Blvd Unit 12
- 301 Pawtucket Blvd Unit 3
- 301 Pawtucket Blvd Unit 9
- 301 Pawtucket Blvd Unit 1
- 301 Pawtucket Blvd Unit 17






