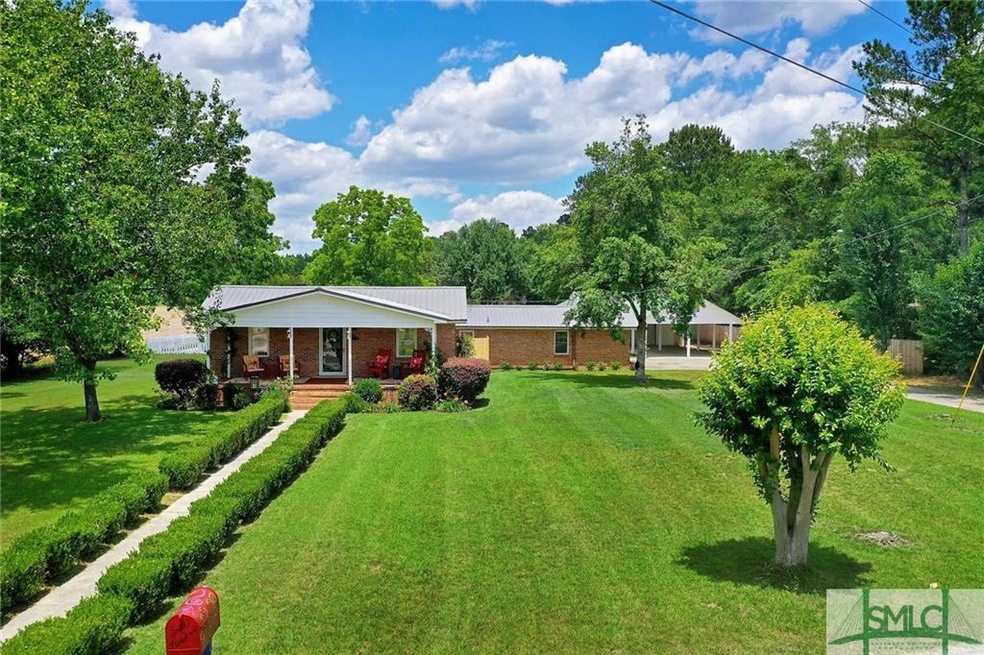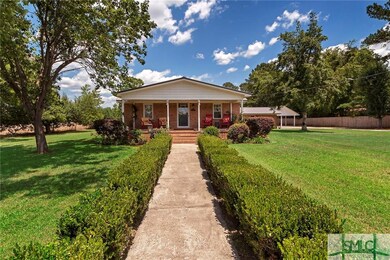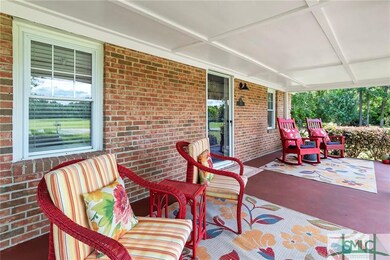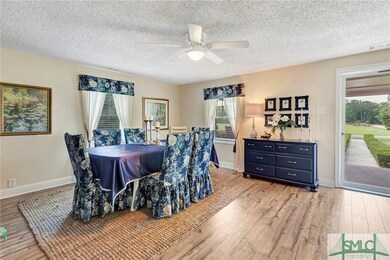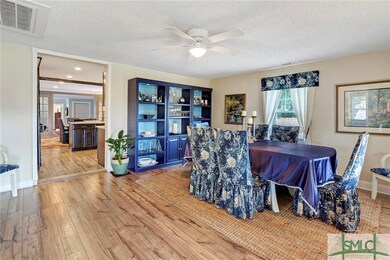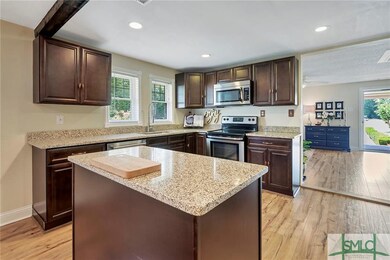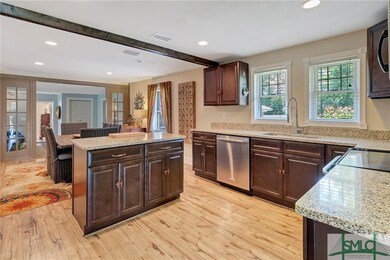
303 Pecan Ln Guyton, GA 31312
Estimated Value: $513,000 - $746,711
Highlights
- Horses Allowed On Property
- In Ground Pool
- RV Parking in Community
- South Effingham Elementary School Rated A
- RV Access or Parking
- 4.8 Acre Lot
About This Home
As of August 2019South Effingham! 4.8 Acres with Completely Renovated Brick Home, Fully Functioning Turn-of the-Century Barn, Large Garage / Workshop with 4 Bay Carport + Covered Storage/Entertainment Area..18x36 Inground Salt Water Pool (New pool pump & New Salt Cell) + Dedicated Pool House..Main Home Features Include: 3BR / 3BA + Bonus Space (Currently Used as Formal DR), Engineered Hardwood Flooring, Kitchen w Island, Granite, SS Appliances, Pantry w Barn Door and Large Breakfast Area..Great Room w Wood Burning Fireplace and Decorative Brick Accent Wall Complete w Custom Rough Sawn Wood Shelving.. Additional Improvements Include: New Metal Roof, Deep Well, and Water Heater.. Quiet, Country Setting with Mature Landscaping Boasting a Variety of Hardwoods, Crepe Myrtles, and 11 Lilly Species. Conveniently Located to Shopping, Restaurants, and I-95! 15-minute commute to Gulfstream, 10-minute commute to the Ports... this house has it all!
Last Agent to Sell the Property
Coldwell Banker Access Realty License #181499 Listed on: 05/17/2019

Home Details
Home Type
- Single Family
Est. Annual Taxes
- $5,687
Year Built
- Built in 1974
Lot Details
- 4.8 Acre Lot
- Picket Fence
- Privacy Fence
- Vinyl Fence
- Wood Fence
- Interior Lot
- Garden
Home Design
- Traditional Architecture
- Brick Exterior Construction
- Metal Roof
- Vinyl Construction Material
Interior Spaces
- 2,700 Sq Ft Home
- 1-Story Property
- Bookcases
- Recessed Lighting
- Wood Burning Fireplace
- Great Room with Fireplace
- Breakfast Room
- Storage Room
- Basement Storage
- Pull Down Stairs to Attic
Kitchen
- Oven or Range
- Microwave
- Dishwasher
- Kitchen Island
Bedrooms and Bathrooms
- 3 Bedrooms
- Split Bedroom Floorplan
- 3 Full Bathrooms
- Dual Vanity Sinks in Primary Bathroom
- Garden Bath
- Separate Shower
Laundry
- Laundry Room
- Washer and Dryer Hookup
Parking
- 2 Car Detached Garage
- 4 Carport Spaces
- Off-Street Parking
- RV Access or Parking
Pool
- In Ground Pool
- Spa
Outdoor Features
- Open Patio
- Fire Pit
- Front Porch
Schools
- South Effingham Elementary And Middle School
- South Effingham High School
Farming
- Pasture
Horse Facilities and Amenities
- Horses Allowed On Property
- Hay Storage
Utilities
- Central Heating and Cooling System
- Heat Pump System
- Well
- Electric Water Heater
- Septic Tank
- Cable TV Available
Community Details
- RV Parking in Community
Listing and Financial Details
- Assessor Parcel Number 04180021
Ownership History
Purchase Details
Home Financials for this Owner
Home Financials are based on the most recent Mortgage that was taken out on this home.Purchase Details
Home Financials for this Owner
Home Financials are based on the most recent Mortgage that was taken out on this home.Purchase Details
Purchase Details
Purchase Details
Similar Homes in Guyton, GA
Home Values in the Area
Average Home Value in this Area
Purchase History
| Date | Buyer | Sale Price | Title Company |
|---|---|---|---|
| Wiles Aaron D | $345,900 | -- | |
| Smith Jessica | $250,000 | -- | |
| Myers Joy Newman | -- | -- | |
| Ji Yiming | $177,000 | -- | |
| Myers Thomas Gary | $61,000 | -- |
Mortgage History
| Date | Status | Borrower | Loan Amount |
|---|---|---|---|
| Open | Wiles Aaron | $42,423 | |
| Open | Wiles Aaron D | $311,000 | |
| Closed | Wiles Aaron D | $328,005 | |
| Previous Owner | Smith Jessica | $203,500 |
Property History
| Date | Event | Price | Change | Sq Ft Price |
|---|---|---|---|---|
| 08/01/2019 08/01/19 | Sold | $345,900 | 0.0% | $128 / Sq Ft |
| 06/19/2019 06/19/19 | Price Changed | $345,900 | -1.1% | $128 / Sq Ft |
| 05/17/2019 05/17/19 | For Sale | $349,900 | +40.0% | $130 / Sq Ft |
| 10/29/2016 10/29/16 | Sold | $250,000 | -15.3% | $93 / Sq Ft |
| 07/22/2016 07/22/16 | Pending | -- | -- | -- |
| 05/05/2016 05/05/16 | For Sale | $295,000 | -- | $109 / Sq Ft |
Tax History Compared to Growth
Tax History
| Year | Tax Paid | Tax Assessment Tax Assessment Total Assessment is a certain percentage of the fair market value that is determined by local assessors to be the total taxable value of land and additions on the property. | Land | Improvement |
|---|---|---|---|---|
| 2024 | $5,687 | $252,403 | $65,053 | $187,350 |
| 2023 | $2,665 | $157,210 | $65,053 | $92,157 |
| 2022 | $3,187 | $144,533 | $52,376 | $92,157 |
| 2021 | $3,117 | $131,370 | $44,766 | $86,604 |
| 2020 | $3,874 | $126,089 | $43,888 | $82,201 |
| 2019 | $3,105 | $130,966 | $48,765 | $82,201 |
| 2018 | $3,064 | $95,913 | $19,046 | $76,867 |
| 2017 | $3,179 | $95,913 | $19,046 | $76,867 |
| 2016 | $1,709 | $49,536 | $19,046 | $30,490 |
| 2015 | -- | $50,537 | $19,046 | $31,491 |
| 2014 | -- | $50,538 | $19,046 | $31,491 |
| 2013 | -- | $50,537 | $19,046 | $31,491 |
Agents Affiliated with this Home
-
Jeff Shaufelberger

Seller's Agent in 2019
Jeff Shaufelberger
Coldwell Banker Platinum Partners
(912) 660-8334
44 in this area
214 Total Sales
-
James Zarycki

Buyer's Agent in 2019
James Zarycki
Keller Williams Coastal Area P
(912) 463-3437
20 in this area
101 Total Sales
Map
Source: Savannah Multi-List Corporation
MLS Number: 207203
APN: 04180-00000-021-000
- 104 Scholar Rd
- 109 Principal Way
- 106 Aruba Rd
- 473 Kolic Helmey Rd
- 230 White Bluff Dr
- 123 Tobago Cir
- 124 Tobago Cir
- 105 Homestead Ct
- 104 Tupelo Trail
- 111 Settler's Point Dr
- 209 Saint James Walk
- 123 Settlers Point Dr
- 121 Barbados Cir
- 107 Butternut Blvd
- 203 Orchard Dr
- 108 Cotton Bluff Ct
- 181 Kolic Helmey Rd
- 117 Fenway St
- 291 Cromer St
- 289 Cromer St
