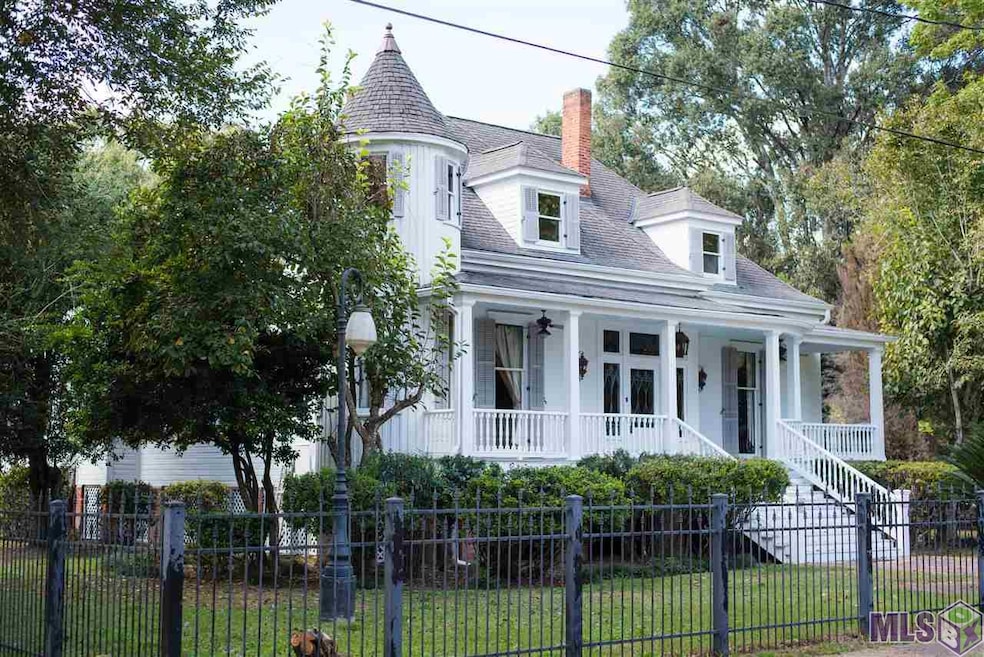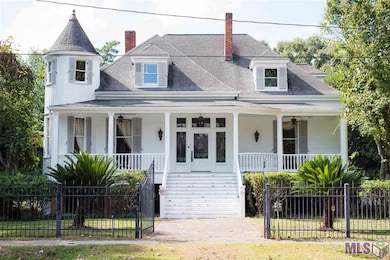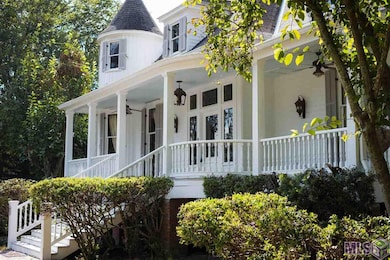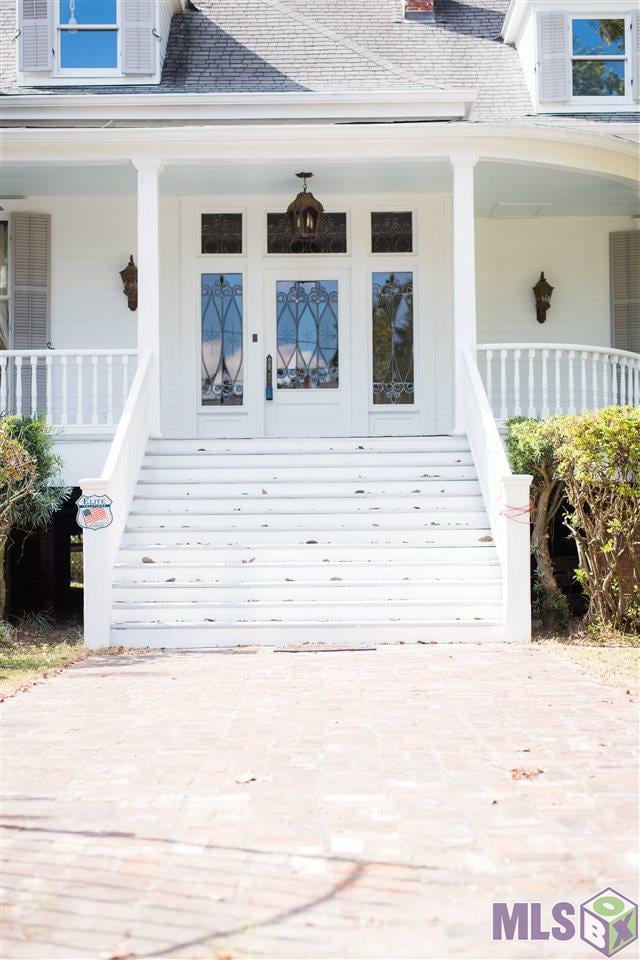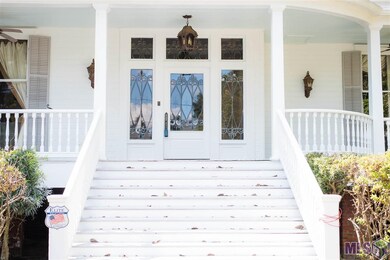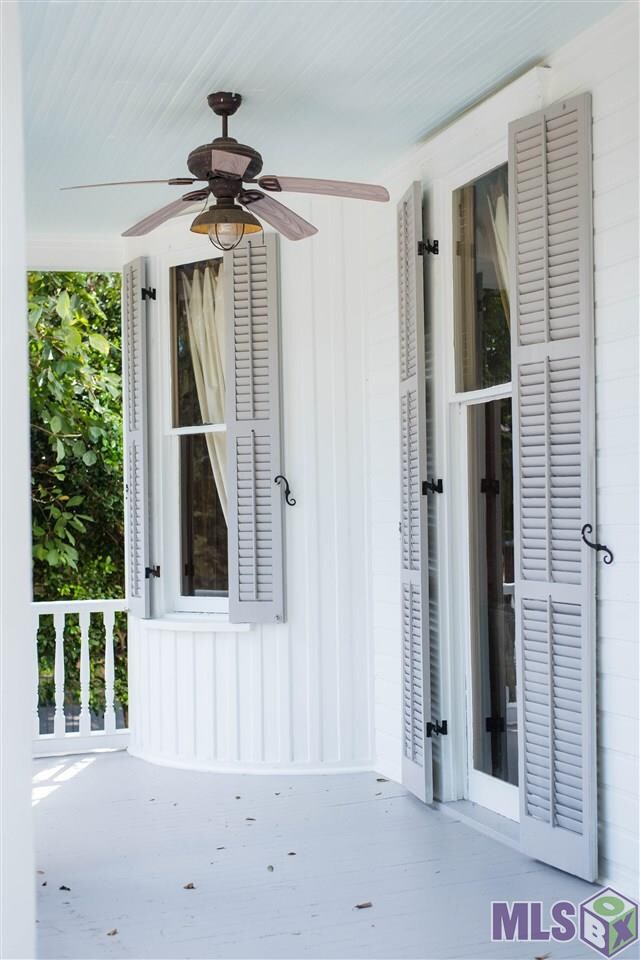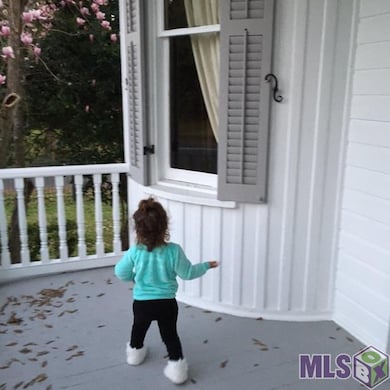
303 Poydras St New Roads, LA 70760
Highlights
- Guest House
- New Orleans Architecture
- Vaulted Ceiling
- RV or Boat Parking
- Recreation Room
- Wood Flooring
About This Home
As of October 2017This renovated New Orleans style home built back in 1902 is situated on 1.15 acres within New Roads Historic District. Step through the beveled-glass front door with transom and side lights procured in St. Francisville in the 1800s and you'll find a home that has been updated since its days of operating as a B&B. First taken down to the studs, the home was remade to include R34 foam insulation in the attic and exterior walls, new wiring, GFCI outlets, extra faucets along the fence line, copper gutters, flashing and vents, HVAC and water heaters, and great porches as well as a courtyard. Within the home, you'll find original pine floors, working window shutters, handmade light fixtures, 13' ceilings, and six wood fireplaces that vent through real chimneys. Kitchen touches include granite counters, custom-made cabinets, an imported Heartland antique reproduction stove and a gorgeous picture window with a view of the property. Also on the property is a 1500 sq ft. garage/storage with remote roll-up door. After you visit, it will become clear why the home was featured in City Social Magazine's December 2002 issue and served as host to the Historical Society Jazz Brunch in 2001. The possibilities for this home are endless...contingent on parish zoning approval: B&B, Photography Studio (Several local Seniors have taken their pics here), Primary Home, 2nd home, or a wonderful wedding venue. Make an appointment for a private visit today!
Last Agent to Sell the Property
Keller Williams Realty Red Stick Partners License #0000077547 Listed on: 06/16/2017

Home Details
Home Type
- Single Family
Est. Annual Taxes
- $2,868
Year Built
- Built in 1902
Lot Details
- Lot Dimensions are 300x150x70x70
- Property is Fully Fenced
- Landscaped
Home Design
- New Orleans Architecture
- Pillar, Post or Pier Foundation
- Frame Construction
- Asphalt Shingled Roof
- Wood Siding
Interior Spaces
- 3,867 Sq Ft Home
- 1-Story Property
- Crown Molding
- Beamed Ceilings
- Vaulted Ceiling
- Ceiling Fan
- Wood Burning Fireplace
- Window Treatments
- Sitting Room
- Living Room
- Formal Dining Room
- Recreation Room
- Attic Access Panel
- Electric Dryer Hookup
Kitchen
- Gas Oven
- Ice Maker
- Dishwasher
Flooring
- Wood
- Ceramic Tile
Bedrooms and Bathrooms
- 3 Bedrooms
- En-Suite Primary Bedroom
- Walk-In Closet
Home Security
- Home Security System
- Fire and Smoke Detector
Parking
- 4 Car Detached Garage
- Garage Door Opener
- Off-Street Parking
- RV or Boat Parking
Outdoor Features
- Patio
- Exterior Lighting
- Separate Outdoor Workshop
- Shed
- Porch
Utilities
- Forced Air Zoned Heating and Cooling System
- Heat Pump System
- Cable TV Available
Additional Features
- Guest House
- Mineral Rights
Ownership History
Purchase Details
Home Financials for this Owner
Home Financials are based on the most recent Mortgage that was taken out on this home.Similar Homes in New Roads, LA
Home Values in the Area
Average Home Value in this Area
Purchase History
| Date | Type | Sale Price | Title Company |
|---|---|---|---|
| Deed | $460,000 | -- |
Mortgage History
| Date | Status | Loan Amount | Loan Type |
|---|---|---|---|
| Open | $350,000 | New Conventional | |
| Closed | $368,000 | New Conventional |
Property History
| Date | Event | Price | Change | Sq Ft Price |
|---|---|---|---|---|
| 07/08/2025 07/08/25 | For Sale | $799,000 | +42.7% | $207 / Sq Ft |
| 10/20/2017 10/20/17 | Sold | -- | -- | -- |
| 10/01/2017 10/01/17 | Pending | -- | -- | -- |
| 06/16/2017 06/16/17 | For Sale | $559,900 | -- | $145 / Sq Ft |
Tax History Compared to Growth
Tax History
| Year | Tax Paid | Tax Assessment Tax Assessment Total Assessment is a certain percentage of the fair market value that is determined by local assessors to be the total taxable value of land and additions on the property. | Land | Improvement |
|---|---|---|---|---|
| 2024 | $2,868 | $48,230 | $6,500 | $41,730 |
| 2023 | $2,721 | $48,230 | $6,500 | $41,730 |
| 2022 | $2,970 | $45,900 | $5,600 | $40,300 |
| 2021 | $2,970 | $45,900 | $5,600 | $40,300 |
| 2020 | $2,973 | $45,900 | $5,600 | $40,300 |
| 2019 | $2,759 | $49,920 | $5,600 | $44,320 |
| 2018 | $2,749 | $49,920 | $5,600 | $44,320 |
| 2017 | $2,749 | $49,920 | $5,600 | $44,320 |
| 2015 | $2,567 | $46,450 | $4,600 | $41,850 |
| 2013 | $2,655 | $46,600 | $4,600 | $42,000 |
Agents Affiliated with this Home
-
Gary Hollier

Seller's Agent in 2025
Gary Hollier
Hollier Real Estate
(225) 933-5195
57 in this area
346 Total Sales
-
Sharla Sossamon

Seller's Agent in 2017
Sharla Sossamon
Keller Williams Realty Red Stick Partners
(225) 938-8645
15 Total Sales
Map
Source: Greater Baton Rouge Association of REALTORS®
MLS Number: 2017009148
APN: 00805320
- 405 Richey St
- 208 New Roads St
- 607 Poydras St
- 611 Poydras St
- 411 Claiborne St
- JOM5 Major Pkwy
- 659 W Main St
- 702 Claiborne St
- 409 Olinde St
- 103 Lacour St
- 860 W Main St
- 204 Lejeune St
- TBD False River Dr
- 609 W End Dr
- 805 Singletary St
- Lot R-8-A-2 E Main St
- Lot R-8-A-1 E Main St
- TBD E Main St
- 906 E Main St
- 910 E Main St
