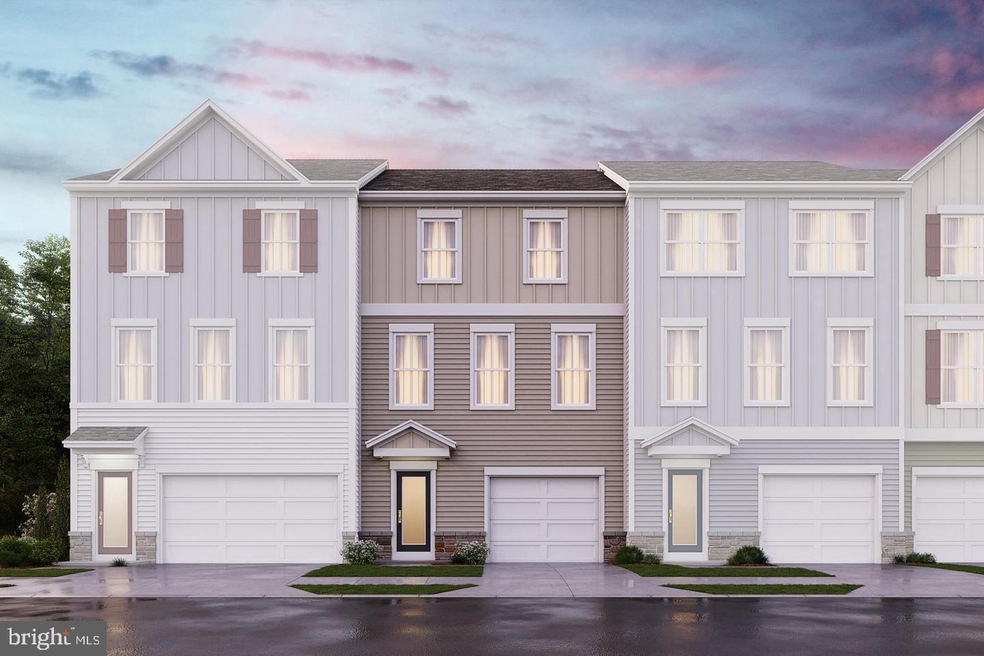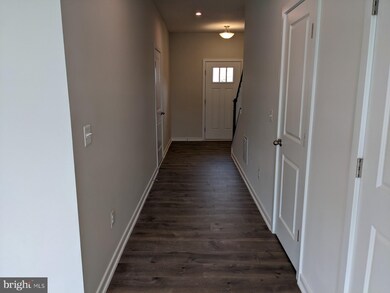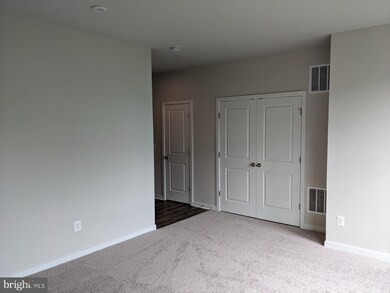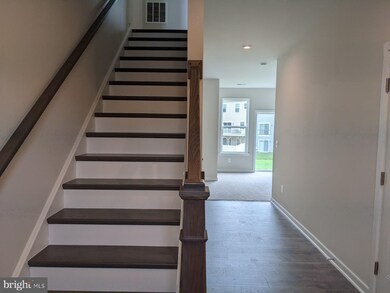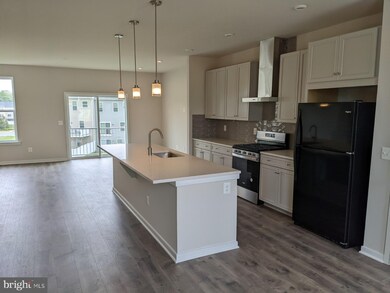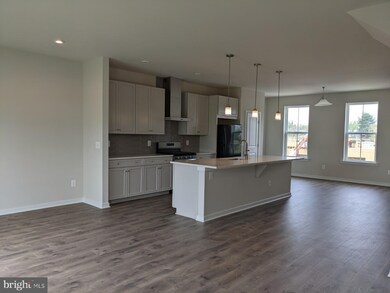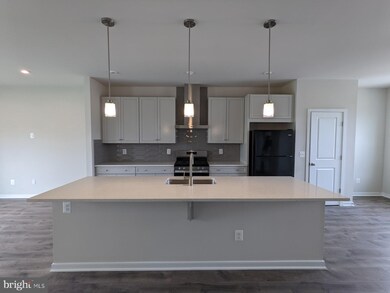
303 Red Currant Way Fredericksburg, VA 22405
Estimated Value: $431,000 - $444,000
Highlights
- New Construction
- 1 Car Attached Garage
- Property is in excellent condition
- Craftsman Architecture
- 90% Forced Air Heating and Cooling System
About This Home
As of April 2022This home is located at 303 Red Currant Way, Fredericksburg, VA 22405 since 27 April 2022 and is currently estimated at $438,434, approximately $219 per square foot. This property was built in 2022. 303 Red Currant Way is a home located in Stafford County with nearby schools including Conway Elementary School, Edward E. Drew Jr. Middle School, and Stafford Senior High School.
Townhouse Details
Home Type
- Townhome
Est. Annual Taxes
- $3,427
Year Built
- 2022
Lot Details
- Property is in excellent condition
HOA Fees
- $110 Monthly HOA Fees
Parking
- 1 Car Attached Garage
- Front Facing Garage
Home Design
- Craftsman Architecture
- Vinyl Siding
- Concrete Perimeter Foundation
Interior Spaces
- 1,997 Sq Ft Home
- Property has 3 Levels
- Finished Basement
- Walk-Out Basement
Bedrooms and Bathrooms
- 3 Bedrooms
Utilities
- 90% Forced Air Heating and Cooling System
- Electric Water Heater
Similar Homes in Fredericksburg, VA
Home Values in the Area
Average Home Value in this Area
Property History
| Date | Event | Price | Change | Sq Ft Price |
|---|---|---|---|---|
| 04/27/2022 04/27/22 | For Sale | $371,635 | 0.0% | $186 / Sq Ft |
| 04/26/2022 04/26/22 | Sold | $371,635 | -- | $186 / Sq Ft |
| 12/15/2021 12/15/21 | Pending | -- | -- | -- |
Tax History Compared to Growth
Tax History
| Year | Tax Paid | Tax Assessment Tax Assessment Total Assessment is a certain percentage of the fair market value that is determined by local assessors to be the total taxable value of land and additions on the property. | Land | Improvement |
|---|---|---|---|---|
| 2024 | $3,427 | $378,000 | $110,000 | $268,000 |
| 2023 | $3,038 | $321,500 | $90,000 | $231,500 |
| 2022 | $850 | $321,500 | $90,000 | $231,500 |
Agents Affiliated with this Home
-
datacorrect BrightMLS
d
Seller's Agent in 2022
datacorrect BrightMLS
Non Subscribing Office
-
Clay Murray

Buyer's Agent in 2022
Clay Murray
Pathway Realty, Inc.
(540) 798-7713
7 in this area
92 Total Sales
Map
Source: Bright MLS
MLS Number: VAST2011140
APN: 45AB-56
- 602 Cherryview Dr
- 107 Bancroft Dr Unit 96
- 110 Bancroft Dr
- 206 Spring Park Ln Unit 50
- 300 Brenton Rd Unit 14
- 827 Anvil Rd
- 300 Tree Line Dr
- 511 Landing Dr
- 520 View Point Way
- 318 Warrenton Rd
- 120 Blaisdell Ln
- 28 Clydesdale Rd
- 313 Ingleside Dr
- 213 Denison St
- 21 Whaleback Ln
- 1034 Bakersfield Ln
- 79 Table Bluff Dr
- 196 Kelley Rd
- 84 Battery Point Dr
- 49 Battery Point Dr
- 303 Red Currant Way
- 301 Red Currant Way
- 305 Red Currant Way
- 307 Red Currant Way
- 300 Red Currant Way
- 302 Red Currant Way
- 304 Red Currant Way
- 124 Musselman Rd
- 308 Red Currant Way
- 1234 Red Currant Way Unit CARDIFF
- 1234 Red Currant Way
- 1234 Red Currant
- 310 Red Currant Way
- 112 Landing Dr
- 110 Landing Dr
- 312 Red Currant Way
- 106 Landing Dr
- 121 Musselman Rd
- 2345 Red Currant Way Unit HARDING
- 2345 Red Currant Way
