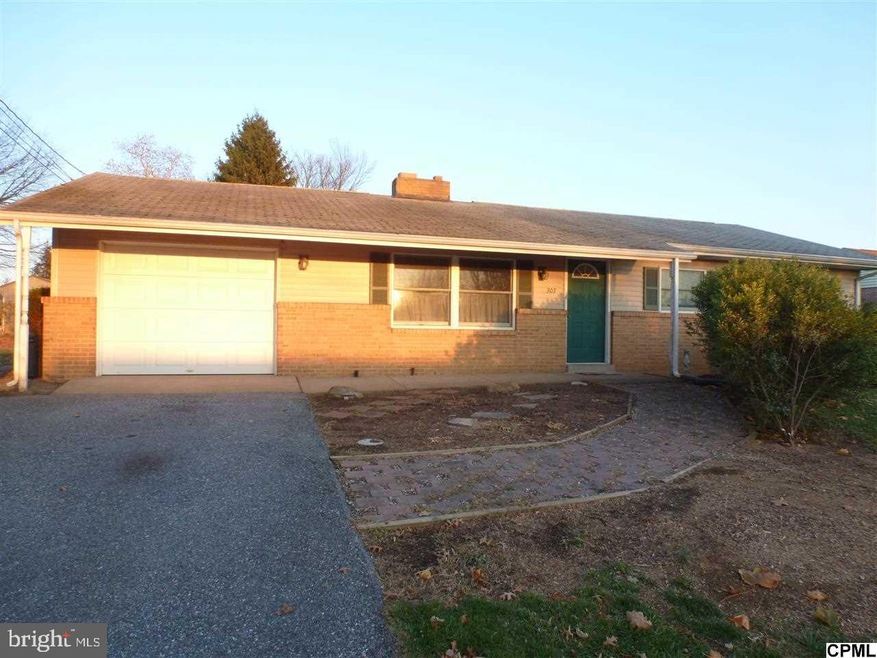
303 Reservoir Rd Mechanicsburg, PA 17055
Upper Allen Township NeighborhoodEstimated Value: $257,000 - $285,000
Highlights
- Deck
- Rambler Architecture
- No HOA
- Mechanicsburg Area Senior High School Rated A-
- 1 Fireplace
- Den
About This Home
As of January 2015Enjoy the ease of one level living. Cook your gourmet meals in the recently remodeled Kitchen that features granite countertops, maple cabinets, stainless appliances, under counter lighting & ceramic tile floor. Wood floors throughout the home. 2 sided fireplace can be enjoyed in Living Room & Dining Room. Quiet location. Surprising deep lot. All appliances convey in sale.
Home Details
Home Type
- Single Family
Est. Annual Taxes
- $2,342
Year Built
- Built in 1961
Lot Details
- 0.28
Parking
- 1 Car Attached Garage
Home Design
- Rambler Architecture
- Brick Exterior Construction
- Fiberglass Roof
- Asphalt Roof
- Stick Built Home
Interior Spaces
- 1,250 Sq Ft Home
- Property has 1 Level
- 1 Fireplace
- Formal Dining Room
- Den
- Basement Fills Entire Space Under The House
Kitchen
- Electric Oven or Range
- Microwave
- Dishwasher
- Disposal
Bedrooms and Bathrooms
- 3 Bedrooms
- En-Suite Primary Bedroom
Laundry
- Laundry Room
- Dryer
- Washer
Schools
- Mechanicsburg Area High School
Utilities
- Window Unit Cooling System
- Baseboard Heating
- 200+ Amp Service
- Cable TV Available
Additional Features
- Deck
- 0.28 Acre Lot
Community Details
- No Home Owners Association
Listing and Financial Details
- Assessor Parcel Number 42282423038
Ownership History
Purchase Details
Home Financials for this Owner
Home Financials are based on the most recent Mortgage that was taken out on this home.Similar Homes in Mechanicsburg, PA
Home Values in the Area
Average Home Value in this Area
Purchase History
| Date | Buyer | Sale Price | Title Company |
|---|---|---|---|
| Keller Fred C | $159,900 | -- |
Mortgage History
| Date | Status | Borrower | Loan Amount |
|---|---|---|---|
| Open | Keller Fred Charles | $143,500 | |
| Closed | Keller Fred C | $151,905 | |
| Previous Owner | Pearl Thomas E | $85,000 |
Property History
| Date | Event | Price | Change | Sq Ft Price |
|---|---|---|---|---|
| 01/14/2015 01/14/15 | Sold | $159,900 | 0.0% | $128 / Sq Ft |
| 11/25/2014 11/25/14 | Pending | -- | -- | -- |
| 11/21/2014 11/21/14 | For Sale | $159,900 | -- | $128 / Sq Ft |
Tax History Compared to Growth
Tax History
| Year | Tax Paid | Tax Assessment Tax Assessment Total Assessment is a certain percentage of the fair market value that is determined by local assessors to be the total taxable value of land and additions on the property. | Land | Improvement |
|---|---|---|---|---|
| 2025 | $3,291 | $150,000 | $55,400 | $94,600 |
| 2024 | $3,171 | $150,000 | $55,400 | $94,600 |
| 2023 | $3,033 | $150,000 | $55,400 | $94,600 |
| 2022 | $2,951 | $150,000 | $55,400 | $94,600 |
| 2021 | $2,860 | $150,000 | $55,400 | $94,600 |
| 2020 | $2,789 | $150,000 | $55,400 | $94,600 |
| 2019 | $2,720 | $150,000 | $55,400 | $94,600 |
| 2018 | $2,673 | $150,000 | $55,400 | $94,600 |
| 2017 | $2,619 | $150,000 | $55,400 | $94,600 |
| 2016 | -- | $150,000 | $55,400 | $94,600 |
| 2015 | -- | $150,000 | $55,400 | $94,600 |
| 2014 | -- | $150,000 | $55,400 | $94,600 |
Agents Affiliated with this Home
-
Joe Schuetz

Seller's Agent in 2015
Joe Schuetz
RE/MAX
(717) 591-5555
15 in this area
109 Total Sales
-
Arlene Hess

Buyer's Agent in 2015
Arlene Hess
BrokersRealty.com World Headquarters
(717) 554-0585
30 Total Sales
Map
Source: Bright MLS
MLS Number: 1003665127
APN: 42-28-2423-038
- 311 Reservoir Rd
- 456 Apple Hollow Rd
- 400 Orchard Ln
- 2005 Golden Ct
- 1905 Roxbury Ct
- 1901 Roxbury Ct
- 11 Hellam Dr
- 486 Nursery Dr S
- 396 Lake Dr
- 401 Park Cir
- 488 Seedling Ct
- 1844 Vista Dr
- 416 Allegheny Dr
- 2110 Beacon Cir
- 406 Ricky Rd
- 24 Kim Acres Dr
- 515 Park Hills Dr
- 1761 Shady Ln
- 1771 Shady Ln
- 2015 N Fall Harvest Dr
- 303 Reservoir Rd
- 305 Reservoir Rd
- 301 Reservoir Rd
- 5 Circle Dr
- 307 Reservoir Rd
- 304 Reservoir Rd
- 15 Circle Dr
- 17 Circle Dr
- 11 Circle Dr
- 306 Reservoir Rd
- 302 Reservoir Rd
- 19 Circle Dr
- 308 Reservoir Rd
- 4 Circle Dr
- 2 Circle Dr
- 21 Circle Dr
- 6 Circle Dr
- 305 Mount Allen Dr
- 303 Mount Allen Dr
- 307 Mount Allen Dr
