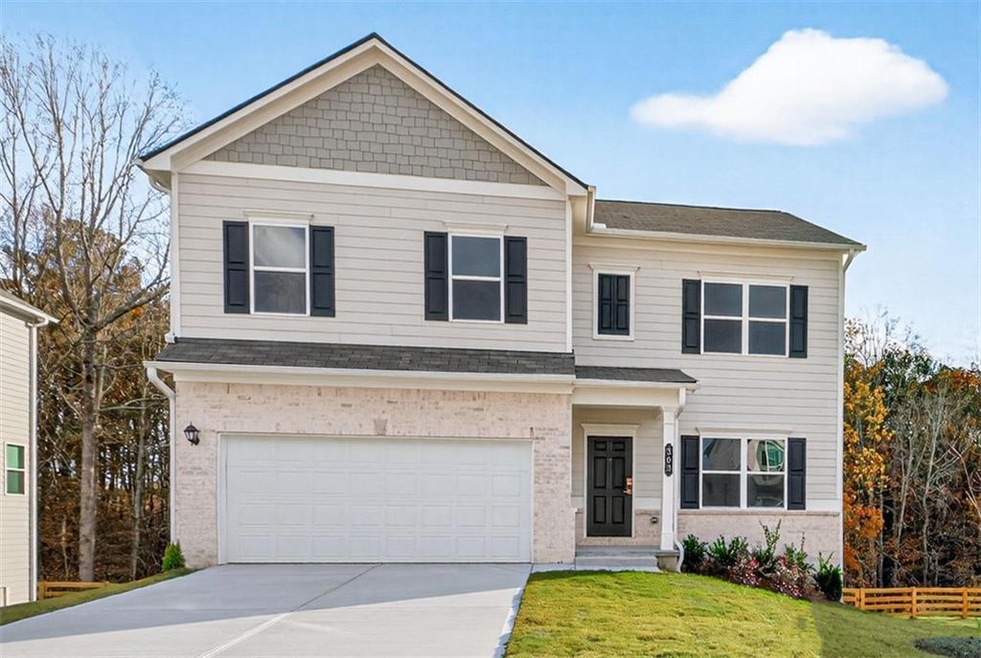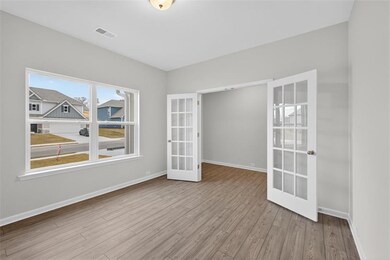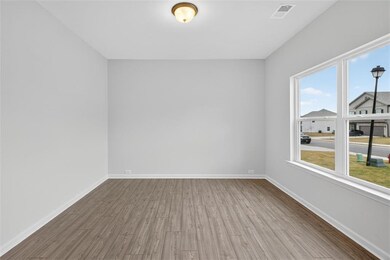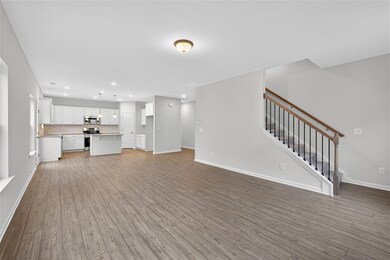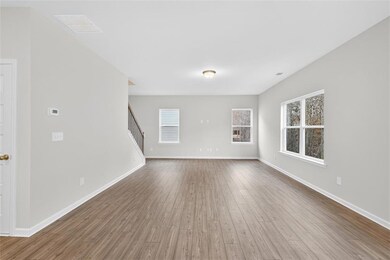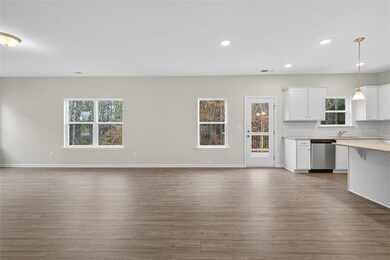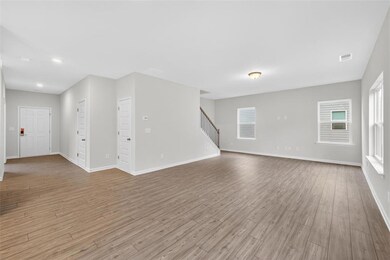303 Roxeywood Way Winder, GA 30680
Estimated payment $2,185/month
Highlights
- Open-Concept Dining Room
- Craftsman Architecture
- Oversized primary bedroom
- New Construction
- Deck
- Loft
About This Home
Move in Ready! The McGinnis plan in the Roxeywood community located in Winder, Georgia built by Smith Douglas Homes. This attractive residential property presents an exceptional opportunity to own a brand new home . The unfinished basement offers endless possibilities to suite your lifestyle. The heart of this home resides in its meticulously designed kitchen, where culinary dreams become reality; picture yourself preparing gourmet meals surrounded by the elegance of shaker cabinets and the smooth touch of stone countertops, while the backsplash adds a touch of sophistication, and the large kitchen island provides ample space for both preparation and casual dining at the kitchen bar. The bathrooms offer a spa-like experience, featuring a tiled walk-in shower and the convenience of a double vanity; envision starting your day in this tranquil space, designed for both functionality and relaxation. With 2372 square feet of living area, this residence also boasts four bedrooms, each offering a peaceful retreat, and this is further enhanced by the generous walk-in closet, providing plentiful storage and organization. This home includes 2.5 bathrooms, offering comfortable accommodation for the whole household. Nine ft ceiling heights. This attractive property offers a blend of modern features and comfortable living spaces. Photos of home. This homes is eligible for Extra Special builder incentives speak to agent for details!! Tour anytime with NTERNOW lockbox.
Home Details
Home Type
- Single Family
Est. Annual Taxes
- $418
Year Built
- Built in 2025 | New Construction
Lot Details
- Private Entrance
- Landscaped
HOA Fees
- $42 Monthly HOA Fees
Parking
- 2 Car Attached Garage
- Front Facing Garage
Home Design
- Craftsman Architecture
- Traditional Architecture
- Brick Exterior Construction
- Composition Roof
- HardiePlank Type
Interior Spaces
- 3-Story Property
- Ceiling height of 9 feet on the main level
- Insulated Windows
- Entrance Foyer
- Open-Concept Dining Room
- Home Office
- Loft
- Unfinished Basement
- Basement Fills Entire Space Under The House
- Fire and Smoke Detector
Kitchen
- Breakfast Area or Nook
- Open to Family Room
- Electric Range
- Microwave
- Dishwasher
- Stone Countertops
- Disposal
Flooring
- Carpet
- Luxury Vinyl Tile
Bedrooms and Bathrooms
- 4 Bedrooms
- Oversized primary bedroom
- Dual Vanity Sinks in Primary Bathroom
- Shower Only
Laundry
- Laundry Room
- Laundry on upper level
Schools
- Yargo Elementary School
- Haymon-Morris Middle School
- Apalachee High School
Additional Features
- Deck
- Forced Air Heating and Cooling System
Community Details
- Roxeywood Park Subdivision
Listing and Financial Details
- Home warranty included in the sale of the property
- Tax Lot 18A
- Assessor Parcel Number XX043C 255
Map
Home Values in the Area
Average Home Value in this Area
Tax History
| Year | Tax Paid | Tax Assessment Tax Assessment Total Assessment is a certain percentage of the fair market value that is determined by local assessors to be the total taxable value of land and additions on the property. | Land | Improvement |
|---|---|---|---|---|
| 2024 | $418 | $17,280 | $17,280 | $0 |
| 2023 | $483 | $17,280 | $17,280 | $0 |
Property History
| Date | Event | Price | List to Sale | Price per Sq Ft |
|---|---|---|---|---|
| 11/11/2025 11/11/25 | Price Changed | $399,900 | -3.6% | $169 / Sq Ft |
| 07/02/2025 07/02/25 | For Sale | $414,900 | -- | $175 / Sq Ft |
Purchase History
| Date | Type | Sale Price | Title Company |
|---|---|---|---|
| Limited Warranty Deed | $3,350,000 | -- |
Source: First Multiple Listing Service (FMLS)
MLS Number: 7621902
APN: XX043C-253
- 261 Roxeywood Way
- 219 Roxeywood Way
- 480 Roxeywood Way
- 181 Roxeywood Way
- The Crawford Plan at Roxeywood Park
- The Bradley Plan at Roxeywood Park
- The Ellijay Plan at Roxeywood Park
- The Caldwell Plan at Roxeywood Park
- The McGinnis Plan at Roxeywood Park
- 57 Roxeywood Way
- The Coleman Plan at Roxeywood Park
- The Harrington Plan at Roxeywood Park
- 456 Otway Loop
- 494 Otway Loop
- 474 Otway Loop
- 2521 Culpepper Trace Unit 2
- 2412 Snowshoe Bend
- 534 Otway Lp
- 546 Otway Lp
- 1938 Roxey Ln
- 1921 Roxey Ln
- 1757 Maxey Ln
- 202 Hynes St
- 114 Feeney St
- 254 Corinth Dr
- 145 Hargrave Ave
- 243 Casteel Ln
- 1760 Miller Springs Dr
- 3600 Biltmore Oaks Dr SE
- 1757 Miller Springs Dr
- 116 Dolcetto Dr
- 1207 Lyndhurst Ln
- 2442 Martini Way
- 1 Lyndhurst Dr
- 334 Silverleaf Trail
- 3494 Pratt Way
- 145 Alexander Ln
