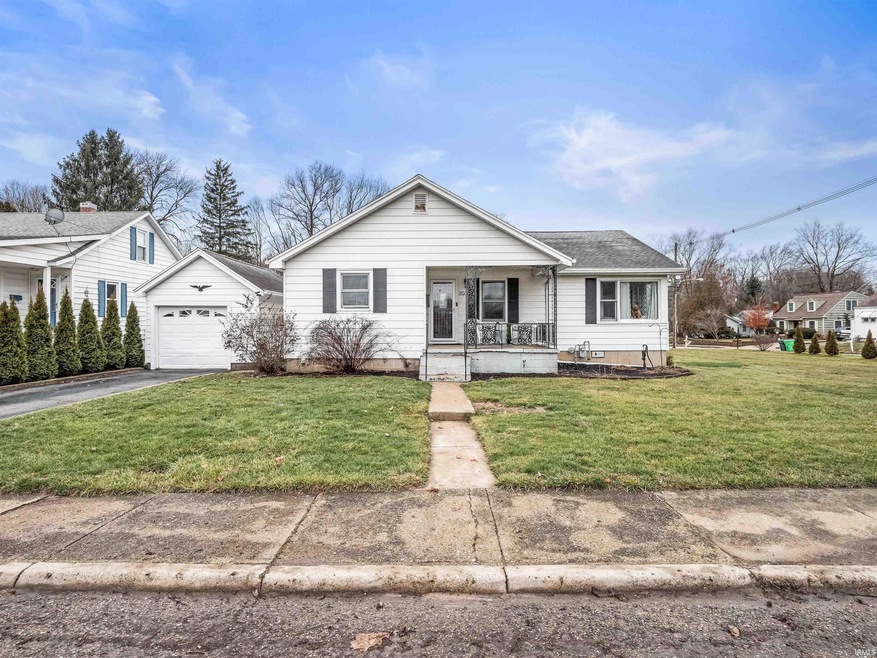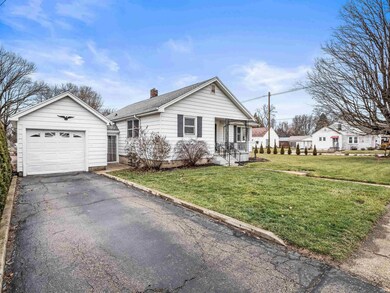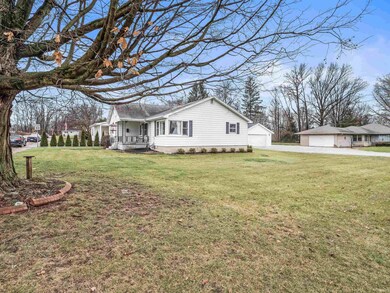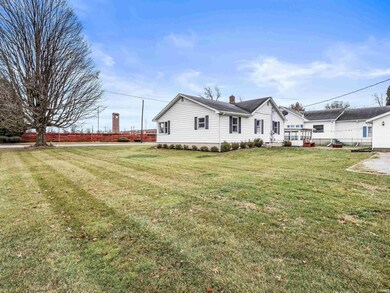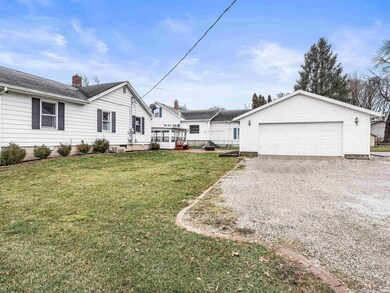
303 S Barr St Crawfordsville, IN 47933
Estimated Value: $184,000 - $223,000
Highlights
- Primary Bedroom Suite
- Corner Lot
- Eat-In Kitchen
- Ranch Style House
- Covered patio or porch
- Bathtub with Shower
About This Home
As of March 2024Within walking distance of beautiful Wabash College, this classic and updated ranch sits on a sleepy corner lot. Enjoy the private sunroom and paver patio in your back yard. 2-car detached garage and 1-car attached garage gives plenty of room for parking and storage. The kitchen offers new stainless-steel appliances (still under warranty) and recent updates. The large living room is perfect for relaxing or entertaining, with the added bonus of original hardwood under the carpet. 3 bedrooms and 1 bath with room to add a second bath in the Primary bedroom. What are you waiting for...? *Sellers just had electrical panel updated to 200 Amp service and are willing to give small credit to buyers with solid offer.
Last Agent to Sell the Property
RE/MAX Cornerstone Brokerage Phone: 765-653-7070 Listed on: 01/30/2024

Home Details
Home Type
- Single Family
Est. Annual Taxes
- $1,915
Year Built
- Built in 1956
Lot Details
- 0.3 Acre Lot
- Lot Dimensions are 115 x 120
- Corner Lot
- Level Lot
- Property is zoned R1, Residental Dwelling
Parking
- 3 Car Garage
- Driveway
- Off-Street Parking
Home Design
- Ranch Style House
- Asphalt
Kitchen
- Eat-In Kitchen
- Electric Oven or Range
- Laminate Countertops
Flooring
- Carpet
- Laminate
Bedrooms and Bathrooms
- 3 Bedrooms
- Primary Bedroom Suite
- 1 Full Bathroom
- Bathtub with Shower
Partially Finished Basement
- Block Basement Construction
- 1 Bedroom in Basement
- Crawl Space
Schools
- Laura Hose Elementary School
- Crawfordsville Middle School
- Crawfordsville High School
Utilities
- Forced Air Heating and Cooling System
- Heating System Uses Gas
- Cable TV Available
Additional Features
- Washer and Electric Dryer Hookup
- Covered patio or porch
- Suburban Location
Listing and Financial Details
- Assessor Parcel Number 54-10-06-222-001.000-030
Ownership History
Purchase Details
Home Financials for this Owner
Home Financials are based on the most recent Mortgage that was taken out on this home.Purchase Details
Home Financials for this Owner
Home Financials are based on the most recent Mortgage that was taken out on this home.Purchase Details
Home Financials for this Owner
Home Financials are based on the most recent Mortgage that was taken out on this home.Purchase Details
Home Financials for this Owner
Home Financials are based on the most recent Mortgage that was taken out on this home.Purchase Details
Home Financials for this Owner
Home Financials are based on the most recent Mortgage that was taken out on this home.Purchase Details
Similar Homes in Crawfordsville, IN
Home Values in the Area
Average Home Value in this Area
Purchase History
| Date | Buyer | Sale Price | Title Company |
|---|---|---|---|
| Mayes David Joseph Lynn | $208,500 | None Listed On Document | |
| Baldwin Dustin M | $172,500 | Thomas Robert R | |
| Michael Michael J J | -- | None Available | |
| Demeter Michael A | -- | None Available | |
| Byse Christina L | -- | None Available | |
| Hargis Dick | -- | Garland County Title Co |
Mortgage History
| Date | Status | Borrower | Loan Amount |
|---|---|---|---|
| Open | Mayes David Joseph Lynn | $198,075 | |
| Previous Owner | Baldwin Dustin M | $174,242 | |
| Previous Owner | Michael Michael J J | $109,479 | |
| Previous Owner | Demeter Michael A | $98,484 | |
| Previous Owner | Byse Christina L | $89,693 |
Property History
| Date | Event | Price | Change | Sq Ft Price |
|---|---|---|---|---|
| 03/11/2024 03/11/24 | Sold | $208,500 | -2.3% | $100 / Sq Ft |
| 02/08/2024 02/08/24 | Pending | -- | -- | -- |
| 02/07/2024 02/07/24 | Price Changed | $213,500 | -3.0% | $102 / Sq Ft |
| 01/30/2024 01/30/24 | For Sale | $220,000 | +27.5% | $105 / Sq Ft |
| 04/04/2022 04/04/22 | Sold | $172,500 | +1.5% | $82 / Sq Ft |
| 02/28/2022 02/28/22 | Pending | -- | -- | -- |
| 02/24/2022 02/24/22 | For Sale | $169,900 | +52.4% | $81 / Sq Ft |
| 04/28/2017 04/28/17 | Sold | $111,500 | -4.7% | $84 / Sq Ft |
| 03/03/2017 03/03/17 | For Sale | $117,000 | +4.9% | $88 / Sq Ft |
| 03/03/2017 03/03/17 | Off Market | $111,500 | -- | -- |
| 02/24/2017 02/24/17 | Price Changed | $117,000 | -2.5% | $88 / Sq Ft |
| 02/09/2017 02/09/17 | For Sale | $120,000 | +23.1% | $91 / Sq Ft |
| 11/29/2016 11/29/16 | Sold | $97,500 | -1.5% | $47 / Sq Ft |
| 10/20/2016 10/20/16 | Pending | -- | -- | -- |
| 10/17/2016 10/17/16 | Price Changed | $99,000 | -9.9% | $47 / Sq Ft |
| 09/21/2016 09/21/16 | Price Changed | $109,900 | -4.4% | $53 / Sq Ft |
| 09/05/2016 09/05/16 | For Sale | $115,000 | -- | $55 / Sq Ft |
Tax History Compared to Growth
Tax History
| Year | Tax Paid | Tax Assessment Tax Assessment Total Assessment is a certain percentage of the fair market value that is determined by local assessors to be the total taxable value of land and additions on the property. | Land | Improvement |
|---|---|---|---|---|
| 2024 | $1,994 | $164,700 | $35,600 | $129,100 |
| 2023 | $2,114 | $158,600 | $29,000 | $129,600 |
| 2022 | $1,915 | $138,500 | $29,000 | $109,500 |
| 2021 | $1,591 | $117,700 | $29,000 | $88,700 |
| 2020 | $1,443 | $115,900 | $29,000 | $86,900 |
| 2019 | $1,293 | $108,600 | $29,000 | $79,600 |
| 2018 | $1,171 | $109,500 | $23,500 | $86,000 |
| 2017 | $1,084 | $102,700 | $23,500 | $79,200 |
| 2016 | $668 | $98,900 | $23,500 | $75,400 |
| 2014 | $366 | $94,400 | $23,500 | $70,900 |
| 2013 | $366 | $88,900 | $23,500 | $65,400 |
Agents Affiliated with this Home
-
Nicole Stanley

Seller's Agent in 2024
Nicole Stanley
RE/MAX
(765) 720-2657
126 Total Sales
-
Chad Hess

Buyer's Agent in 2024
Chad Hess
F.C. Tucker West Central
(765) 376-4737
383 Total Sales
-

Seller's Agent in 2022
Jamie Brown
CENTURY 21 Scheetz
(317) 775-8779
142 Total Sales
-

Buyer's Agent in 2022
Tyler Cox
RE/MAX
(765) 247-9445
282 Total Sales
-

Seller's Agent in 2017
Donna Tanner
eXp Realty, LLC
(765) 366-0607
56 Total Sales
-
G
Seller Co-Listing Agent in 2017
Gina Reagan
eXp Realty, LLC
Map
Source: Indiana Regional MLS
MLS Number: 202402878
APN: 54-10-06-222-001.000-030
- 1015 W Pike St
- 1114 W Main St
- 1104 W Main St
- 306 Waynetown Rd
- 1104 Lane Ave
- 308 Russell Ave
- 709 W Pike St
- 707 W Market St
- 704 W Pike St
- 717 Sycamore Dr
- 141 N Deer Cliff Dr Unit 9
- 115 S Grant Ave
- 2 Locust Hill
- 114 N Grant Ave
- 314 W North St
- 715 S Grant Ave
- 511 S Washington St
- 418 S Washington St
- TBD U S 231
- 1530 W Forest Rd
- 303 S Barr St
- 305 S Barr St
- 1302 W Wabash Ave
- 213 S Barr St
- 1305 W Wabash Ave
- 1210 W Wabash Ave
- 307 S Barr St
- 211 S Barr St
- 1304 W Wabash Ave
- 309 S Barr St
- 209 S Barr St
- 210 S Barr St
- 206 S Vine St
- 311 S Barr St
- 208 S Vine St
- 1306 Sloan St
- 1206 W Wabash Ave Unit A
- 1206 W Wabash Ave
- 1206 A W Wabash Ave
