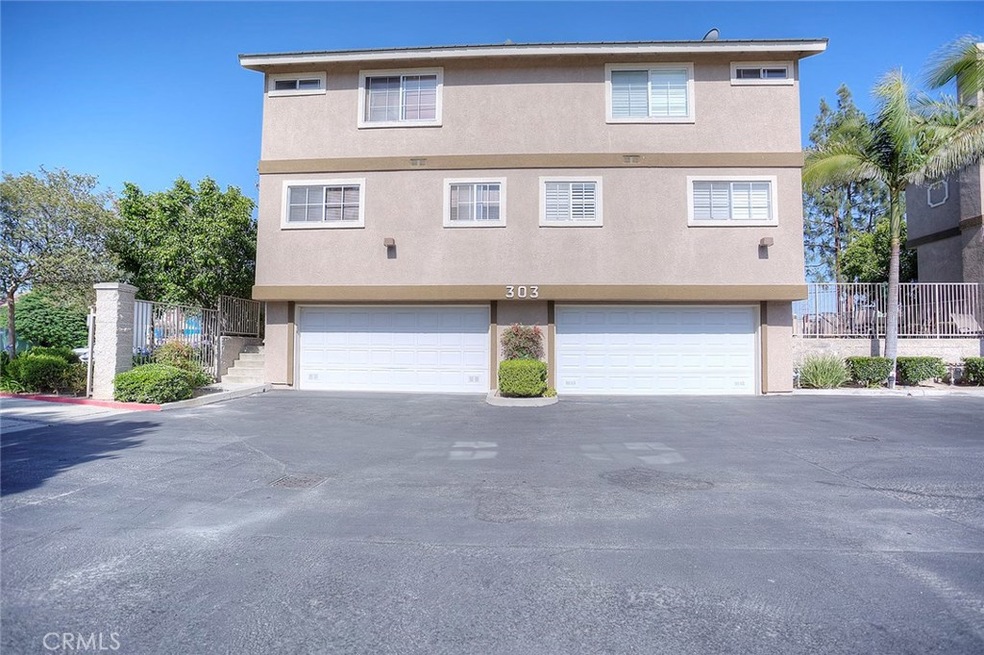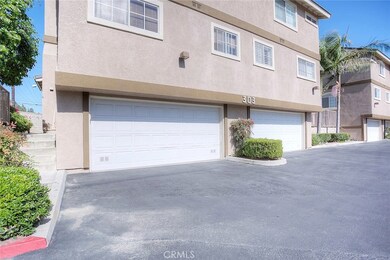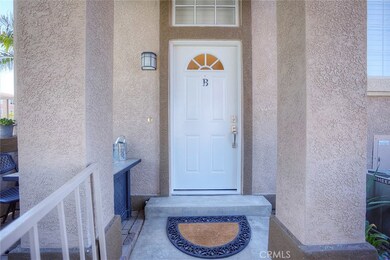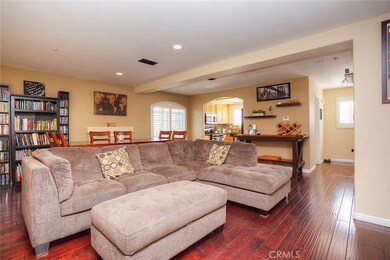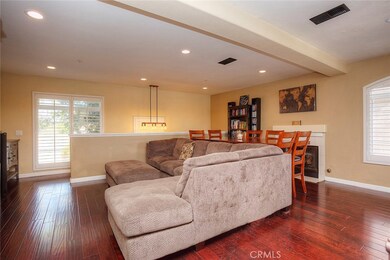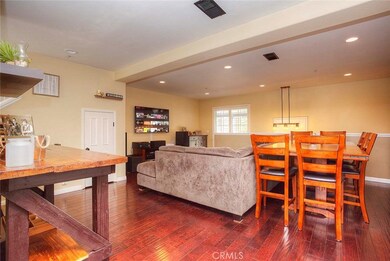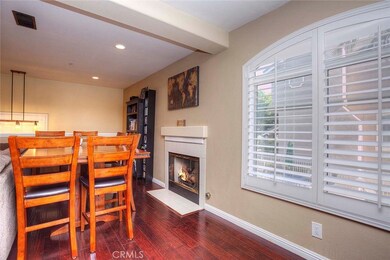
303 S Van Buren St Unit B Placentia, CA 92870
Highlights
- In Ground Spa
- Contemporary Architecture
- Shutters
- Van Buren Elementary School Rated A
- Granite Countertops
- 2 Car Attached Garage
About This Home
As of September 2017Crown Villa Complex, End Unit. Turnkey and Move in Ready. Re-modeled Kitchen Offers Beautiful
Granite Counters, Modern Back Splash and Beautiful Cabinets Along with Appliances.
Hard Wood Birch Floors Throughout. Plantation Shutters Frame the Windows.
Open Living Room Concept, Living Room Offers Gas Fireplace & High Ceilings. The
Bathrooms Have Beautiful Newer Vanities and Mirrors. The Bath/Showers Offer Either
Marble or Travertine. Three Bedrooms, True Master Suite With Two Closets and Gorgeous
Master Bath. Large Two Car Garage with Storage Which is Unusual. Close to
Schools and Shopping. Local Schools Have Been Ranked as Distinguished Schools. One of
The Best School Districts. Enjoy the Community Pool, Spa and BBQ. Must See, Washer & Dryer Included.
Last Agent to Sell the Property
ReMax Tiffany Real Estate License #01801375 Listed on: 07/01/2017
Townhouse Details
Home Type
- Townhome
Est. Annual Taxes
- $5,539
Year Built
- Built in 1994
Lot Details
- 100 Sq Ft Lot
- 1 Common Wall
- No Landscaping
HOA Fees
- $270 Monthly HOA Fees
Parking
- 2 Car Attached Garage
- Parking Available
- Rear-Facing Garage
Home Design
- Contemporary Architecture
Interior Spaces
- 1,335 Sq Ft Home
- 2-Story Property
- Ceiling Fan
- Recessed Lighting
- Shutters
- Family Room with Fireplace
- Family or Dining Combination
Kitchen
- Gas Oven
- Granite Countertops
Bedrooms and Bathrooms
- 3 Main Level Bedrooms
- All Upper Level Bedrooms
- Granite Bathroom Countertops
Laundry
- Laundry Room
- Laundry in Garage
Outdoor Features
- In Ground Spa
- Exterior Lighting
Utilities
- Central Heating and Cooling System
Listing and Financial Details
- Tax Lot 1
- Tax Tract Number 14189
- Assessor Parcel Number 93273377
Community Details
Overview
- Regent Association Service Association, Phone Number (714) 634-0611
Amenities
- Community Barbecue Grill
Recreation
- Community Pool
- Community Spa
Ownership History
Purchase Details
Home Financials for this Owner
Home Financials are based on the most recent Mortgage that was taken out on this home.Purchase Details
Home Financials for this Owner
Home Financials are based on the most recent Mortgage that was taken out on this home.Purchase Details
Home Financials for this Owner
Home Financials are based on the most recent Mortgage that was taken out on this home.Purchase Details
Home Financials for this Owner
Home Financials are based on the most recent Mortgage that was taken out on this home.Purchase Details
Home Financials for this Owner
Home Financials are based on the most recent Mortgage that was taken out on this home.Purchase Details
Home Financials for this Owner
Home Financials are based on the most recent Mortgage that was taken out on this home.Purchase Details
Home Financials for this Owner
Home Financials are based on the most recent Mortgage that was taken out on this home.Purchase Details
Home Financials for this Owner
Home Financials are based on the most recent Mortgage that was taken out on this home.Purchase Details
Home Financials for this Owner
Home Financials are based on the most recent Mortgage that was taken out on this home.Similar Homes in Placentia, CA
Home Values in the Area
Average Home Value in this Area
Purchase History
| Date | Type | Sale Price | Title Company |
|---|---|---|---|
| Deed | $434,000 | Fidelity National Title | |
| Grant Deed | $430,000 | Chicago Title Company | |
| Interfamily Deed Transfer | -- | Stewart Title Of Ca Inc | |
| Grant Deed | $305,000 | None Available | |
| Grant Deed | $305,000 | Multiple | |
| Grant Deed | $439,000 | Orange Coast Title Co | |
| Interfamily Deed Transfer | -- | Southland Title | |
| Grant Deed | $205,000 | Bridgespan Title Company | |
| Gift Deed | -- | -- |
Mortgage History
| Date | Status | Loan Amount | Loan Type |
|---|---|---|---|
| Open | $200,000 | New Conventional | |
| Previous Owner | $21,500 | Negative Amortization | |
| Previous Owner | $344,000 | New Conventional | |
| Previous Owner | $292,862 | FHA | |
| Previous Owner | $296,721 | FHA | |
| Previous Owner | $300,287 | FHA | |
| Previous Owner | $87,800 | Stand Alone Second | |
| Previous Owner | $351,200 | Purchase Money Mortgage | |
| Previous Owner | $63,000 | Credit Line Revolving | |
| Previous Owner | $38,000 | Stand Alone Second | |
| Previous Owner | $205,000 | No Value Available |
Property History
| Date | Event | Price | Change | Sq Ft Price |
|---|---|---|---|---|
| 09/19/2017 09/19/17 | Sold | $434,000 | -3.3% | $325 / Sq Ft |
| 08/04/2017 08/04/17 | Pending | -- | -- | -- |
| 07/28/2017 07/28/17 | Price Changed | $449,000 | -2.2% | $336 / Sq Ft |
| 07/12/2017 07/12/17 | Price Changed | $459,000 | -2.3% | $344 / Sq Ft |
| 07/01/2017 07/01/17 | For Sale | $470,000 | +9.3% | $352 / Sq Ft |
| 11/24/2015 11/24/15 | Sold | $430,000 | -1.1% | $329 / Sq Ft |
| 08/05/2015 08/05/15 | Pending | -- | -- | -- |
| 07/18/2015 07/18/15 | Price Changed | $435,000 | -0.9% | $333 / Sq Ft |
| 07/06/2015 07/06/15 | Price Changed | $439,000 | -2.2% | $336 / Sq Ft |
| 06/22/2015 06/22/15 | For Sale | $449,000 | -- | $344 / Sq Ft |
Tax History Compared to Growth
Tax History
| Year | Tax Paid | Tax Assessment Tax Assessment Total Assessment is a certain percentage of the fair market value that is determined by local assessors to be the total taxable value of land and additions on the property. | Land | Improvement |
|---|---|---|---|---|
| 2025 | $5,539 | $493,814 | $337,640 | $156,174 |
| 2024 | $5,539 | $484,132 | $331,020 | $153,112 |
| 2023 | $5,447 | $474,640 | $324,530 | $150,110 |
| 2022 | $5,405 | $465,334 | $318,167 | $147,167 |
| 2021 | $5,316 | $456,210 | $311,928 | $144,282 |
| 2020 | $5,330 | $451,533 | $308,730 | $142,803 |
| 2019 | $5,145 | $442,680 | $302,677 | $140,003 |
| 2018 | $5,084 | $434,000 | $296,742 | $137,258 |
| 2017 | $5,145 | $438,600 | $291,309 | $147,291 |
| 2016 | $5,044 | $430,000 | $285,597 | $144,403 |
| 2015 | $3,923 | $333,337 | $154,040 | $179,297 |
| 2014 | $3,807 | $326,808 | $151,023 | $175,785 |
Agents Affiliated with this Home
-
Rita Gamil

Seller's Agent in 2017
Rita Gamil
RE/MAX
(714) 657-2687
55 Total Sales
-
Margaret Nelson

Seller's Agent in 2015
Margaret Nelson
Berkshire Hathaway HomeService
(949) 275-6874
2 Total Sales
Map
Source: California Regional Multiple Listing Service (CRMLS)
MLS Number: PW17149541
APN: 932-733-77
- Plan Three Y at Hudson
- PLan Three X at Hudson
- Plan Three at Hudson
- Plan Two Y at Hudson
- Plan One Y at Hudson
- Plan One at Hudson
- 1570 Topeka Ave
- 1553 Lima Way
- 125 Draft Way
- 1663 Oak St
- 1645 La Paloma Ave
- 376 Gullotti Place
- 1578 E Cameron Way Unit 33
- 1756 Hayes Ct Unit 79
- 414 Marrujo Place
- 1527 Evans Ln
- 1943 Horseshoe Cir
- 573 Patten Ave
- 225 Preakness Ct
- 583 Patten Ave
