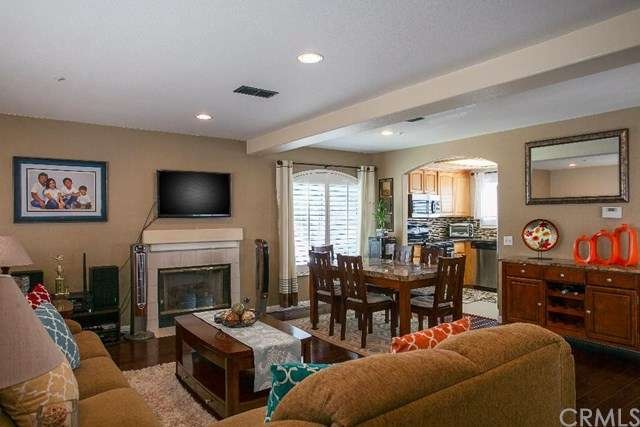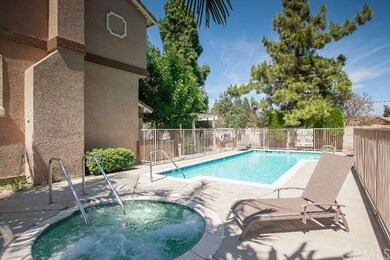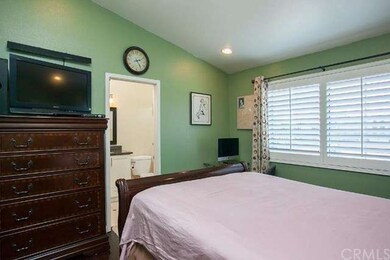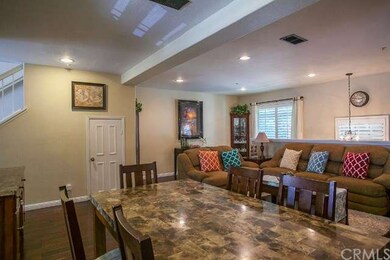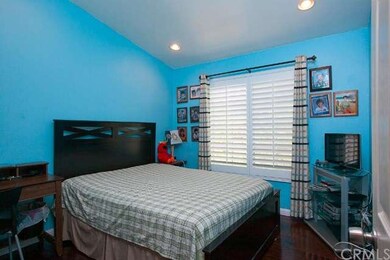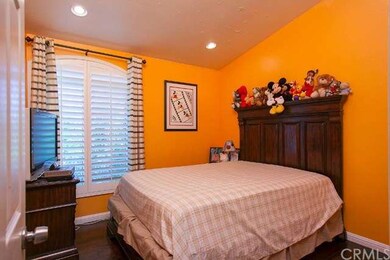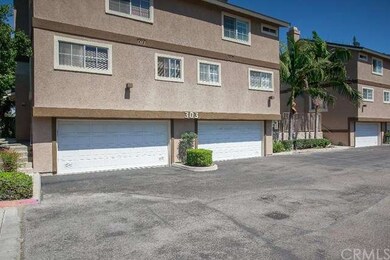
303 S Van Buren St Unit B Placentia, CA 92870
Highlights
- In Ground Pool
- Open Floorplan
- Wood Flooring
- Van Buren Elementary School Rated A
- Traditional Architecture
- Courtyard Views
About This Home
As of September 2017A MUST SEE. Turnkey and move in ready with new upgrades. Crown Villa Complex. The completely re-modeled kitchen offers the epicureans delight of granite counters, modern back splash and beautiful cabinets along with state of the art appliances. HARD WOOD BIRCH floors throughout. Plantation Shutters frame the windows. The bathrooms have beautiful new vanities and mirrors. the bath/showers have either marble or travertine.. Beautiful fireplace. 3 Bedrooms>Master Bathroom and 2 bedrooms and 2.5 bathrooms with new vanities and lighting. Attached large 2 car garage with plenty of storage which is very unusable. Close to schools and shopping .
Local Schools have been ranked as DISTINGUISHED SCHOOLS. One of The best School districts in OC. Enjoy the community pool, spa and bbq. Priced to sell. Will entertain all offers
Last Agent to Sell the Property
Berkshire Hathaway HomeService License #01910248 Listed on: 06/22/2015

Last Buyer's Agent
Berkshire Hathaway HomeService License #01910248 Listed on: 06/22/2015

Property Details
Home Type
- Condominium
Est. Annual Taxes
- $5,539
Year Built
- Built in 1994
Lot Details
- 1 Common Wall
- Front Yard
HOA Fees
- $240 Monthly HOA Fees
Parking
- 2 Car Attached Garage
- Parking Available
Home Design
- Traditional Architecture
- Turnkey
- Stucco
Interior Spaces
- 1,306 Sq Ft Home
- 2-Story Property
- Open Floorplan
- Gas Fireplace
- Family Room with Fireplace
- Combination Dining and Living Room
- Storage
- Courtyard Views
Kitchen
- Gas Oven
- Gas Cooktop
Flooring
- Wood
- Stone
Bedrooms and Bathrooms
- 3 Bedrooms
- All Upper Level Bedrooms
Laundry
- Laundry Room
- Laundry in Garage
Pool
- In Ground Pool
- In Ground Spa
Outdoor Features
- Patio
- Porch
Utilities
- Central Heating and Cooling System
- Baseboard Heating
- Gas Water Heater
Listing and Financial Details
- Tax Lot 1
- Tax Tract Number 14189
- Assessor Parcel Number 93273377
Community Details
Overview
- 21 Units
Amenities
- Community Barbecue Grill
Recreation
- Community Pool
- Community Spa
Ownership History
Purchase Details
Home Financials for this Owner
Home Financials are based on the most recent Mortgage that was taken out on this home.Purchase Details
Home Financials for this Owner
Home Financials are based on the most recent Mortgage that was taken out on this home.Purchase Details
Home Financials for this Owner
Home Financials are based on the most recent Mortgage that was taken out on this home.Purchase Details
Home Financials for this Owner
Home Financials are based on the most recent Mortgage that was taken out on this home.Purchase Details
Home Financials for this Owner
Home Financials are based on the most recent Mortgage that was taken out on this home.Purchase Details
Home Financials for this Owner
Home Financials are based on the most recent Mortgage that was taken out on this home.Purchase Details
Home Financials for this Owner
Home Financials are based on the most recent Mortgage that was taken out on this home.Purchase Details
Home Financials for this Owner
Home Financials are based on the most recent Mortgage that was taken out on this home.Purchase Details
Home Financials for this Owner
Home Financials are based on the most recent Mortgage that was taken out on this home.Similar Homes in Placentia, CA
Home Values in the Area
Average Home Value in this Area
Purchase History
| Date | Type | Sale Price | Title Company |
|---|---|---|---|
| Deed | $434,000 | Fidelity National Title | |
| Grant Deed | $430,000 | Chicago Title Company | |
| Interfamily Deed Transfer | -- | Stewart Title Of Ca Inc | |
| Grant Deed | $305,000 | None Available | |
| Grant Deed | $305,000 | Multiple | |
| Grant Deed | $439,000 | Orange Coast Title Co | |
| Interfamily Deed Transfer | -- | Southland Title | |
| Grant Deed | $205,000 | Bridgespan Title Company | |
| Gift Deed | -- | -- |
Mortgage History
| Date | Status | Loan Amount | Loan Type |
|---|---|---|---|
| Open | $200,000 | New Conventional | |
| Previous Owner | $21,500 | Negative Amortization | |
| Previous Owner | $344,000 | New Conventional | |
| Previous Owner | $292,862 | FHA | |
| Previous Owner | $296,721 | FHA | |
| Previous Owner | $300,287 | FHA | |
| Previous Owner | $87,800 | Stand Alone Second | |
| Previous Owner | $351,200 | Purchase Money Mortgage | |
| Previous Owner | $63,000 | Credit Line Revolving | |
| Previous Owner | $38,000 | Stand Alone Second | |
| Previous Owner | $205,000 | No Value Available |
Property History
| Date | Event | Price | Change | Sq Ft Price |
|---|---|---|---|---|
| 09/19/2017 09/19/17 | Sold | $434,000 | -3.3% | $325 / Sq Ft |
| 08/04/2017 08/04/17 | Pending | -- | -- | -- |
| 07/28/2017 07/28/17 | Price Changed | $449,000 | -2.2% | $336 / Sq Ft |
| 07/12/2017 07/12/17 | Price Changed | $459,000 | -2.3% | $344 / Sq Ft |
| 07/01/2017 07/01/17 | For Sale | $470,000 | +9.3% | $352 / Sq Ft |
| 11/24/2015 11/24/15 | Sold | $430,000 | -1.1% | $329 / Sq Ft |
| 08/05/2015 08/05/15 | Pending | -- | -- | -- |
| 07/18/2015 07/18/15 | Price Changed | $435,000 | -0.9% | $333 / Sq Ft |
| 07/06/2015 07/06/15 | Price Changed | $439,000 | -2.2% | $336 / Sq Ft |
| 06/22/2015 06/22/15 | For Sale | $449,000 | -- | $344 / Sq Ft |
Tax History Compared to Growth
Tax History
| Year | Tax Paid | Tax Assessment Tax Assessment Total Assessment is a certain percentage of the fair market value that is determined by local assessors to be the total taxable value of land and additions on the property. | Land | Improvement |
|---|---|---|---|---|
| 2024 | $5,539 | $484,132 | $331,020 | $153,112 |
| 2023 | $5,447 | $474,640 | $324,530 | $150,110 |
| 2022 | $5,405 | $465,334 | $318,167 | $147,167 |
| 2021 | $5,316 | $456,210 | $311,928 | $144,282 |
| 2020 | $5,330 | $451,533 | $308,730 | $142,803 |
| 2019 | $5,145 | $442,680 | $302,677 | $140,003 |
| 2018 | $5,084 | $434,000 | $296,742 | $137,258 |
| 2017 | $5,145 | $438,600 | $291,309 | $147,291 |
| 2016 | $5,044 | $430,000 | $285,597 | $144,403 |
| 2015 | $3,923 | $333,337 | $154,040 | $179,297 |
| 2014 | $3,807 | $326,808 | $151,023 | $175,785 |
Agents Affiliated with this Home
-
Rita Gamil

Seller's Agent in 2017
Rita Gamil
RE/MAX
(714) 657-2687
58 Total Sales
-
Margaret Nelson

Seller's Agent in 2015
Margaret Nelson
Berkshire Hathaway HomeService
(949) 275-6874
4 Total Sales
Map
Source: California Regional Multiple Listing Service (CRMLS)
MLS Number: OC15134927
APN: 932-733-77
- 1567 Lima Way Unit 4
- 1567 Lima Way Unit 1
- 1590 E Hermosa Ln Unit 3
- 1553 Lima Way
- 1663 Oak St
- 1725 Truman Cir
- 206 Eisenhower Way
- 1546 Hastings Way
- 17561 Burkwood Cir
- 17532 Shane Way
- 250 S Rose Dr Unit 12
- 250 S Rose Dr Unit 151
- 17275 Growers Cir
- 328 Rodarte Place
- 1976 Orchard Dr
- 584 Mcfadden St
- 641 Mcfadden St
- 1957 Avenida Del Sol
- 1959 Avenida Del Sol
- 1955 Avenida Del Sol
