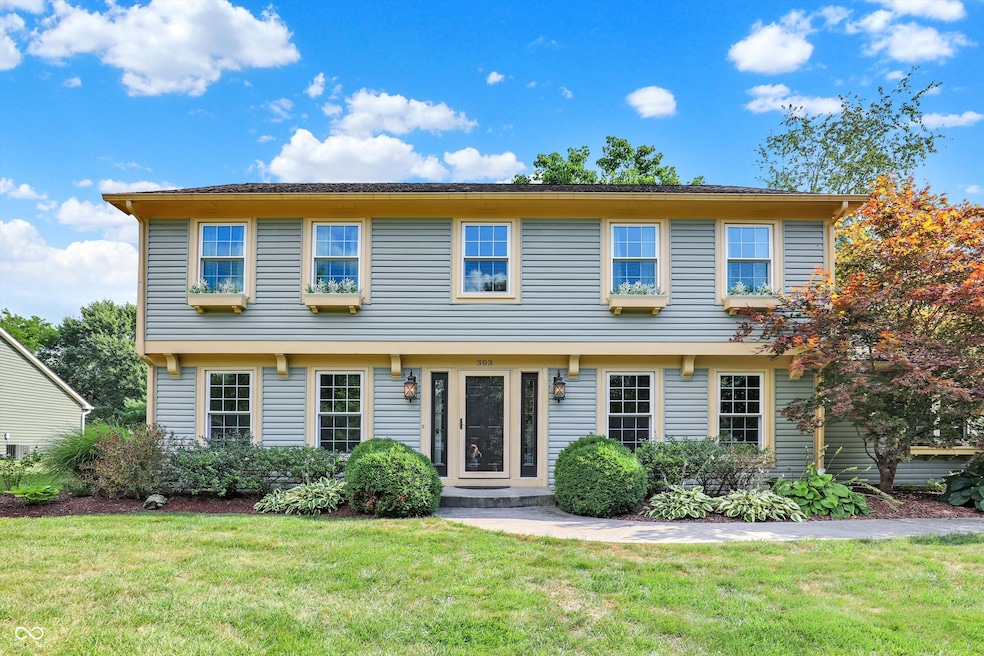
303 Scarborough Way Noblesville, IN 46060
Estimated payment $2,500/month
Highlights
- Mature Trees
- Fireplace in Primary Bedroom
- Corner Lot
- Stony Creek Elementary School Rated A-
- Separate Formal Living Room
- Formal Dining Room
About This Home
Welcome to this lovingly maintained 4-bedroom, 2.5-bath home located in the desirable Wellington Northeast neighborhood of Noblesville. Nestled on a scenic corner lot with mature trees and just moments from the Nickel Plate Trail, this property offers a perfect blend of comfort, convenience, and charm. Step inside this exceptionally clean home to find hardwood floors on the main level (installed in 2018). The layout is very functional with four bedrooms and 2 full baths upstairs & multiple living areas ideal for entertaining or relaxing on the main. Enjoy backyard views from the updated kitchen with granite countertops and stainless steel appliances. The fully fenced backyard is complete with a beautiful stamped concrete patio (2021), a cozy gazebo, and plenty of room to play and observe nature. Recent updates include new vinyl siding (2021), a new concrete driveway (2019), and buried gutter downspouts for added peace of mind. A newly added crawlspace access door adds to the thoughtful maintenance this home has received over the years. Whether you're taking a stroll on the trail, spending a quiet evening under the gazebo or enjoying one of the community's 2 pools, multiple parks or tennis, this home offers the perfect setting for everyday living. Don't miss your chance to own a move-in-ready gem in one of Noblesville's most established neighborhoods!
Home Details
Home Type
- Single Family
Est. Annual Taxes
- $3,780
Year Built
- Built in 1984
Lot Details
- 0.38 Acre Lot
- Corner Lot
- Mature Trees
HOA Fees
- $42 Monthly HOA Fees
Parking
- 2 Car Attached Garage
Home Design
- Vinyl Siding
Interior Spaces
- 2-Story Property
- Gas Log Fireplace
- Family Room with Fireplace
- 2 Fireplaces
- Separate Formal Living Room
- Formal Dining Room
- Crawl Space
- Pull Down Stairs to Attic
- Fire and Smoke Detector
Kitchen
- Electric Oven
- Built-In Microwave
- Dishwasher
- Disposal
Bedrooms and Bathrooms
- 4 Bedrooms
- Fireplace in Primary Bedroom
- Walk-In Closet
Laundry
- Laundry Room
- Laundry on main level
Utilities
- Central Air
- Tankless Water Heater
Community Details
- Association fees include home owners, insurance, parkplayground, tennis court(s)
- Wellington Northeast Subdivision
Listing and Financial Details
- Legal Lot and Block 106 / 6
- Assessor Parcel Number 291107308008000013
Map
Home Values in the Area
Average Home Value in this Area
Tax History
| Year | Tax Paid | Tax Assessment Tax Assessment Total Assessment is a certain percentage of the fair market value that is determined by local assessors to be the total taxable value of land and additions on the property. | Land | Improvement |
|---|---|---|---|---|
| 2024 | $3,728 | $310,800 | $89,900 | $220,900 |
| 2023 | $3,728 | $299,700 | $89,900 | $209,800 |
| 2022 | $2,979 | $262,200 | $89,900 | $172,300 |
| 2021 | $2,979 | $236,800 | $89,900 | $146,900 |
| 2020 | $2,853 | $221,400 | $89,900 | $131,500 |
| 2019 | $2,528 | $206,500 | $48,200 | $158,300 |
| 2018 | $2,436 | $191,800 | $48,200 | $143,600 |
| 2017 | $2,235 | $183,600 | $48,200 | $135,400 |
| 2016 | $2,171 | $180,000 | $48,200 | $131,800 |
| 2014 | $2,153 | $177,600 | $47,500 | $130,100 |
| 2013 | $2,153 | $168,900 | $47,500 | $121,400 |
Property History
| Date | Event | Price | Change | Sq Ft Price |
|---|---|---|---|---|
| 08/09/2025 08/09/25 | Pending | -- | -- | -- |
| 08/08/2025 08/08/25 | For Sale | $393,300 | -- | $180 / Sq Ft |
Purchase History
| Date | Type | Sale Price | Title Company |
|---|---|---|---|
| Warranty Deed | -- | None Available | |
| Warranty Deed | -- | Hbi Title Services Inc | |
| Quit Claim Deed | -- | None Available | |
| Corporate Deed | -- | Millennium Title Inc | |
| Warranty Deed | -- | Millennium Title Inc | |
| Warranty Deed | -- | -- |
Mortgage History
| Date | Status | Loan Amount | Loan Type |
|---|---|---|---|
| Open | $202,400 | New Conventional | |
| Previous Owner | $169,000 | New Conventional | |
| Previous Owner | $180,061 | FHA | |
| Previous Owner | $177,406 | FHA | |
| Previous Owner | $160,000 | Purchase Money Mortgage |
Similar Homes in Noblesville, IN
Source: MIBOR Broker Listing Cooperative®
MLS Number: 22033744
APN: 29-11-07-308-008.000-013
- 105 Abbey Rd
- 51 Glasgow Ln
- 103 Chesterfield Dr
- 310 Wellington Overlook
- 303 Wellington Overlook
- 8982 Sommerwood Dr
- 55 Ashbourne Cir
- 12768 Rim Dr
- 12924 Mystic Pines Dr
- 8825 Sommerwood Dr
- 8909 Carnation Dr
- 15290 Endeavor Dr
- 1637 S 9th St
- 15403 Harmon Place
- 15270 Endeavor Dr
- 15434 Harmon Place
- 1515 S 16th St
- 10191 Cumberland Pointe Blvd
- 16050 Concert Way
- 15331 Clear St






