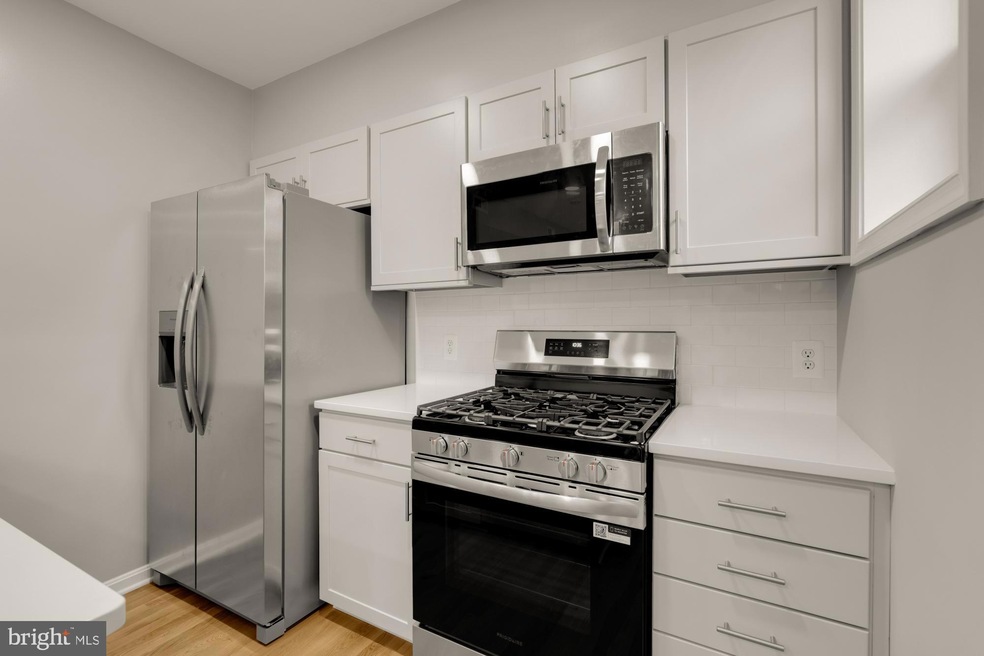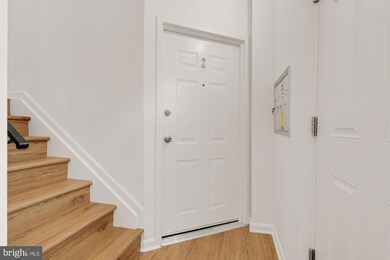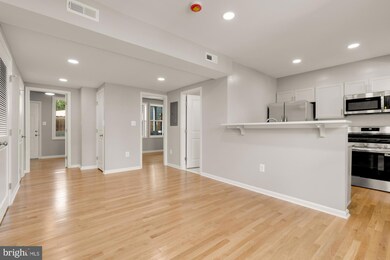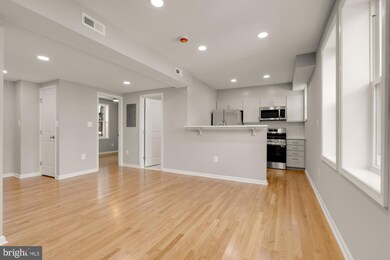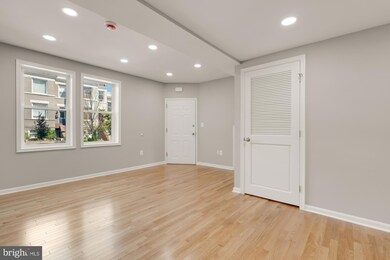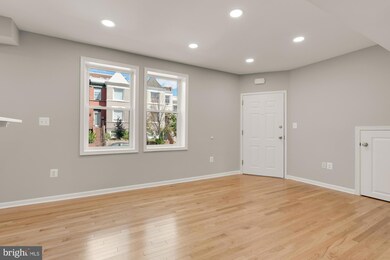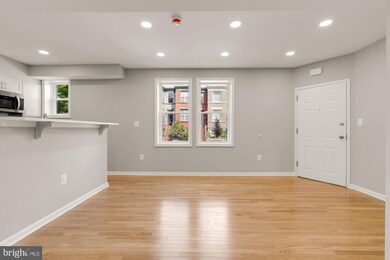303 Seaton Place NE Unit 2 Washington, DC 20002
Eckington NeighborhoodEstimated payment $2,091/month
Highlights
- Wood Flooring
- Stainless Steel Appliances
- Combination Dining and Living Room
- Upgraded Countertops
- Forced Air Heating and Cooling System
- Energy-Efficient Windows
About This Home
NEW PRICE!! Welcome to 303 Seaton Place NE #2 — a freshly renovated two-bedroom, one-bath condo that pairs modern finishes with the neighborhood character Eckington is known for. Inside, an open layout maximizes both light and flow. The all-new kitchen shines with quartz countertops, crisp white cabinetry, and stainless steel appliances. Just beyond, hardwood floors carry you into the living and dining area, a flexible space that feels just right for everyday life or an impromptu dinner with friends. The bathroom has been fully reimagined in the same timeless style, with quartz details and updated fixtures. Two spacious bedrooms allow room for a home office, guests, or whatever fits your lifestyle. And with a brand-new HVAC, water heater, and appliances, this home is truly move-in ready — offering peace of mind for years to come. Step outside and you’ll understand why Washingtonians love Eckington. The Metropolitan Branch Trail is just down the block, perfect for biking or walking straight to Union Market and NoMa. Alethia Tanner Park, with its playground, dog park, and green space, is your new backyard. Rhode Island Ave–Brentwood Metro puts the entire city within easy reach, while neighborhood favorites like Red Bear Brewing, Boundary Stone, and the Bloomingdale Farmer’s Market keep weekends lively. Delivering more than just style — this is a turnkey home in one of DC’s most connected, community-driven neighborhoods.
Listing Agent
(202) 702-1822 jason@jasonlallis.com RLAH @properties License #656173 Listed on: 09/05/2025

Property Details
Home Type
- Condominium
Est. Annual Taxes
- $2,979
Year Built
- Built in 1935
HOA Fees
- $235 Monthly HOA Fees
Parking
- On-Street Parking
Home Design
- Entry on the 1st floor
- Brick Exterior Construction
Interior Spaces
- 609 Sq Ft Home
- Property has 1 Level
- Window Screens
- Combination Dining and Living Room
- Wood Flooring
Kitchen
- Built-In Microwave
- Dishwasher
- Stainless Steel Appliances
- Upgraded Countertops
- Disposal
Bedrooms and Bathrooms
- 2 Main Level Bedrooms
- 1 Full Bathroom
Laundry
- Laundry in unit
- Stacked Washer and Dryer
Eco-Friendly Details
- Energy-Efficient Windows
Schools
- Eastern High School
Utilities
- Forced Air Heating and Cooling System
- Electric Water Heater
Listing and Financial Details
- Tax Lot 2002
- Assessor Parcel Number 3570//2002
Community Details
Overview
- Association fees include common area maintenance, lawn maintenance, insurance, reserve funds, trash, water, sewer
- Low-Rise Condominium
- Eckington Community
- Eckington Subdivision
Amenities
- Common Area
Pet Policy
- Pets allowed on a case-by-case basis
Map
Home Values in the Area
Average Home Value in this Area
Tax History
| Year | Tax Paid | Tax Assessment Tax Assessment Total Assessment is a certain percentage of the fair market value that is determined by local assessors to be the total taxable value of land and additions on the property. | Land | Improvement |
|---|---|---|---|---|
| 2025 | $2,916 | $358,660 | $107,600 | $251,060 |
| 2024 | $2,979 | $365,660 | $109,700 | $255,960 |
| 2023 | $2,902 | $356,170 | $106,850 | $249,320 |
| 2022 | $2,844 | $348,380 | $104,510 | $243,870 |
| 2021 | $2,729 | $334,380 | $100,310 | $234,070 |
| 2020 | $2,817 | $331,390 | $99,420 | $231,970 |
| 2019 | $2,738 | $322,080 | $96,620 | $225,460 |
| 2018 | $2,526 | $297,180 | $0 | $0 |
| 2017 | $2,311 | $271,900 | $0 | $0 |
| 2016 | $2,209 | $259,860 | $0 | $0 |
| 2015 | -- | $236,190 | $0 | $0 |
| 2014 | -- | $211,190 | $0 | $0 |
Property History
| Date | Event | Price | List to Sale | Price per Sq Ft |
|---|---|---|---|---|
| 11/14/2025 11/14/25 | Price Changed | $305,000 | -3.2% | $501 / Sq Ft |
| 09/05/2025 09/05/25 | For Sale | $315,000 | 0.0% | $517 / Sq Ft |
| 10/02/2021 10/02/21 | Rented | $1,750 | 0.0% | -- |
| 09/24/2021 09/24/21 | For Rent | $1,750 | -- | -- |
Purchase History
| Date | Type | Sale Price | Title Company |
|---|---|---|---|
| Deed | $530,000 | None Listed On Document | |
| Warranty Deed | $212,000 | -- |
Mortgage History
| Date | Status | Loan Amount | Loan Type |
|---|---|---|---|
| Previous Owner | $169,000 | New Conventional |
Source: Bright MLS
MLS Number: DCDC2220342
APN: 3570-2002
- 224 S St NE Unit 2
- 216 S St NE
- 322 T St NE
- 215 Randolph Place NE Unit 2
- 1940 3rd St NE Unit 9
- 1500 Harry Thomas Way NE Unit 501
- 2013 4th St NE
- 136 R St NE
- 1625 Eckington Place NE Unit PH312
- 1625 Eckington Place NE Unit PH315
- 1625 Eckington Place NE Unit 507
- 1625 Eckington Place NE Unit PH110
- 1625 Eckington Place NE Unit 508
- 147 R St NE Unit 7
- 2100 4th St NE Unit 1
- 302 V St NE
- 177 V St NE
- 131 R St NE Unit A
- 146 Quincy Place NE
- 118 Todd Place NE
- 303 Seaton Place NE Unit 4
- 315 T St NE Unit 1
- 213 Seaton Place NE Unit 1
- 317 Todd Place NE
- 302 Todd Place NE Unit 1
- 1924 3rd St NE Unit 4
- 241 R St NE Unit A
- 1952 3rd St NE Unit 201
- 1501 Harry Thomas Way NE
- 2004 3rd St NE Unit 302
- 2023 4th St NE
- 136 R St NE
- 1625 Eckington Place NE Unit 604
- 1625 Eckington Place NE Unit PH207
- 146 U St NE
- 306 V St NE Unit 1
- 306 V St NE Unit 2
- 314 V St NE Unit 202
- 141 Uhland Terrace NE
- 151 Q St NE
