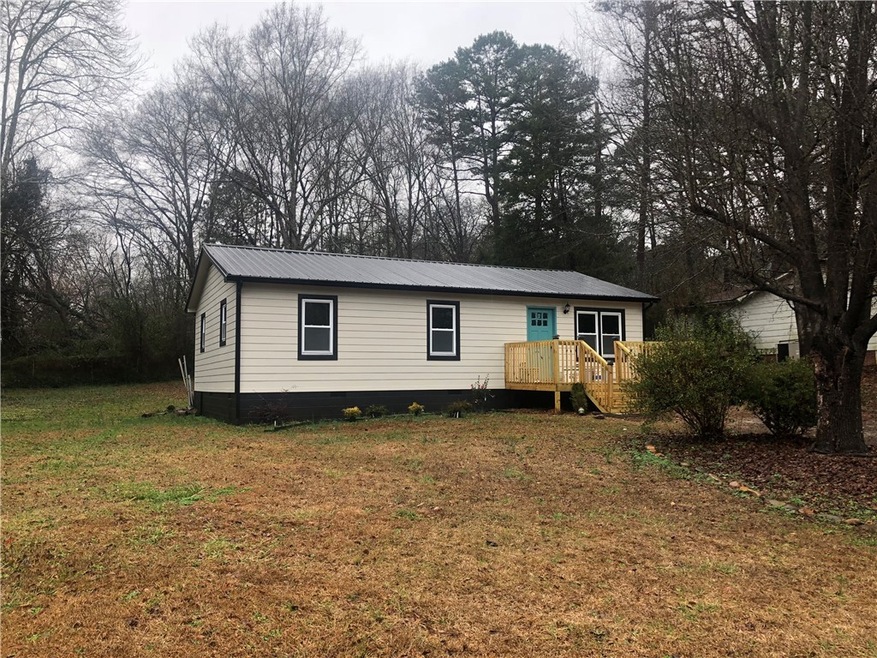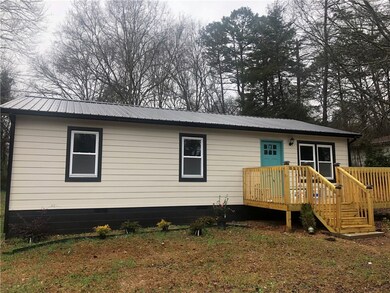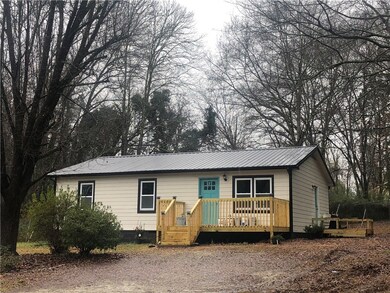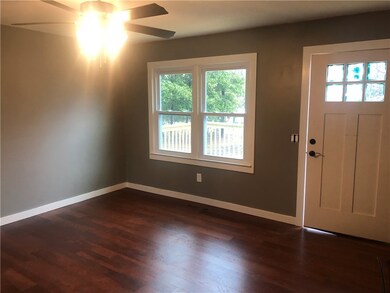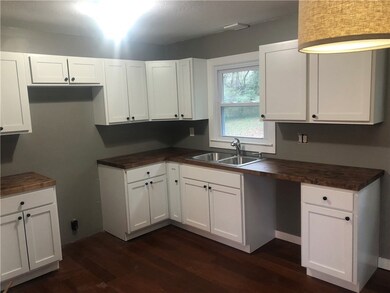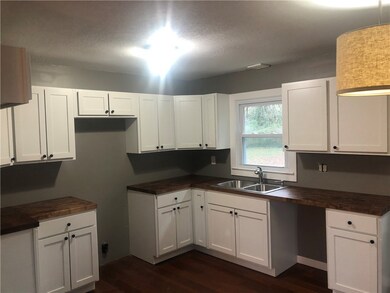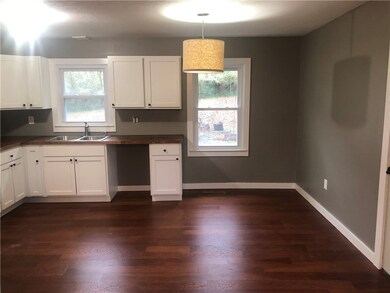
$100,000
- 3 Beds
- 1 Bath
- 2,291 Sq Ft
- 104 W Mauldin St
- Walhalla, SC
Opportunity awaits in this spacious 1940s two-story home in downtown Walhalla, SC. With over 2,000 square feet of living space on a 0.3-acre lot, this home features a charming rocking chair front porch and a large backyard perfect for outdoor enjoyment. The main floor offers an open kitchen-to-living area layout, along with three bedrooms-please note, one of the bedrooms does not have a closet.
Debbie Robinson Keller Williams Lanier Partners
